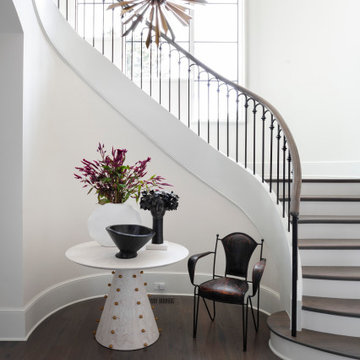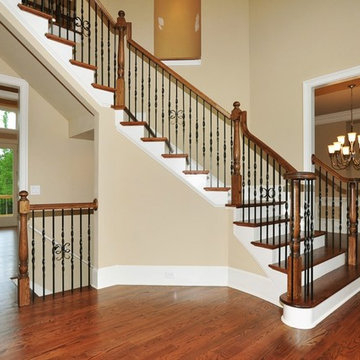Wooden Staircase Ideas
Refine by:
Budget
Sort by:Popular Today
601 - 620 of 87,505 photos
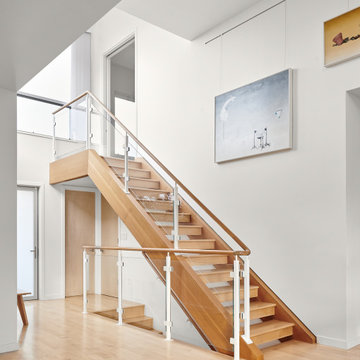
Staircase - contemporary wooden straight open and mixed material railing staircase idea in San Francisco
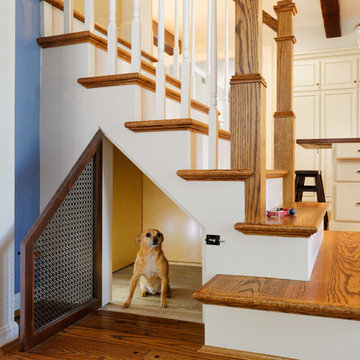
After opening up the stairwell between the kitchen and the living room, the homeowners had extra storage space under the stairs. Now it's used as the dog's crate area, complete with a custom doggy door.
Photography by: William Manning
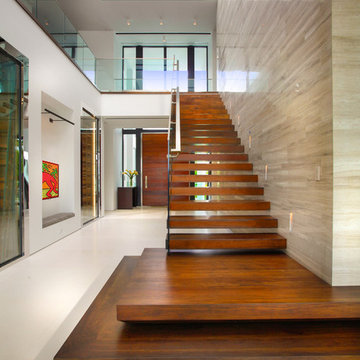
Example of a large minimalist wooden floating open and glass railing staircase design in Miami
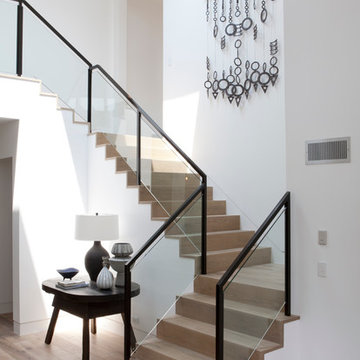
D Gilbert
Inspiration for a large coastal wooden glass railing staircase remodel in Los Angeles with wooden risers
Inspiration for a large coastal wooden glass railing staircase remodel in Los Angeles with wooden risers
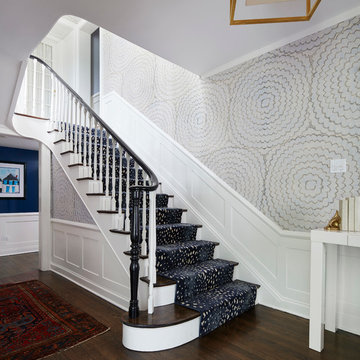
Staircase - mid-sized transitional wooden straight staircase idea in Chicago with painted risers
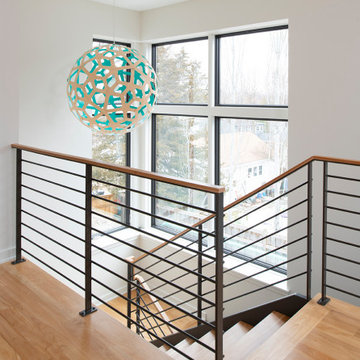
Mid-sized trendy wooden u-shaped mixed material railing staircase photo in Minneapolis with metal risers
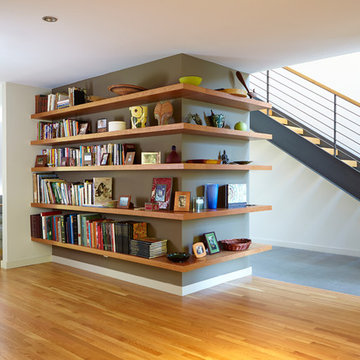
Located in Menlo Park, California, this 3,000 sf. remodel was carefully crafted to generate excitement and make maximum use of the owner’s strict budget and comply with the city’s stringent planning code. It was understood that not everything was to be redone from a prior owner’s quirky remodel which included odd inward angled walls, circular windows and cedar shingles.
Remedial work to remove and prevent dry rot ate into the budget as well. Studied alterations to the exterior include a new trellis over the garage door, pushing the entry out to create a new soaring stair hall and stripping the exterior down to simplify its appearance. The new steel entry stair leads to a floating bookcase that pivots to the family room. For budget reasons, it was decided to keep the existing cedar shingles.
Upstairs, a large oak multi-level staircase was replaced with the new simple run of stairs. The impact of angled bedroom walls and circular window in the bathroom were calmed with new clean white walls and tile.
Photo Credit: John Sutton Photography.
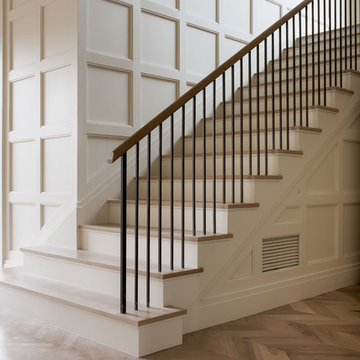
Staircase - large contemporary wooden u-shaped staircase idea in Dallas with painted risers
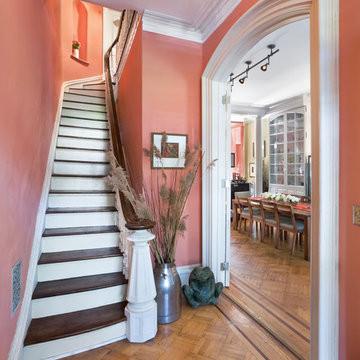
Inspiration for a small timeless wooden curved staircase remodel in New York

Custom iron stair rail in a geometric pattern is showcased against custom white floor to ceiling wainscoting along the stairwell. A custom brass table greets you as you enter.
Photo: Stephen Allen
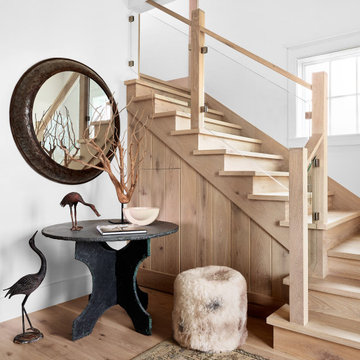
Mid-sized beach style wooden curved wood railing staircase photo in Houston with wooden risers
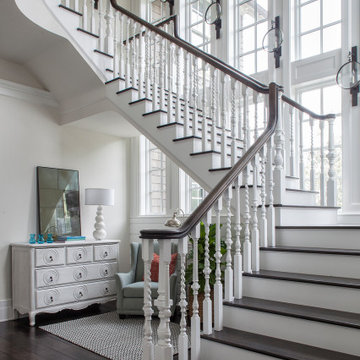
Coastal Shingle Style on St. Andrew Bay
Private Residence / Panama City Beach, Florida
Architect: Eric Watson
Builder: McIntosh-Myers Construction
For this lovely Coastal Shingle–style home, E. F. San Juan supplied Loewen impact-rated windows and doors, E. F. San Juan Invincia® impact-rated custom mahogany entry doors, exterior board-and-batten siding, exterior shingles, and exterior trim and millwork. We also supplied all the interior doors, stair parts, paneling, mouldings, and millwork.
Challenges:
At over 10,000 square feet, the sheer size of this home—coupled with the extensive amount of materials we produced and provided—made for a great scheduling challenge. Another significant challenge for the E. F. San Juan team was the homeowner’s desire for an electronic locking system on numerous Invincia® doors we custom manufactured for the home. This was a first-time request for us, but a challenge we gladly accepted!
Solution:
We worked closely with the builder, Cliff Myers of McIntosh-Myers Construction, as well as the architect, Eric Watson, to ensure the timeliness of decisions as they related to the home’s critical production timeline. We also worked closely with our design engineer and the home’s engineer of record, Allen Barnes of Apex Engineering Group, to provide a solution that allowed for an electronic lock on our custom Invincia® mahogany doors. The completed home is a stunning example of coastal architecture that is as safe and secure as it is beautiful.
---
Photography by Jack Gardner
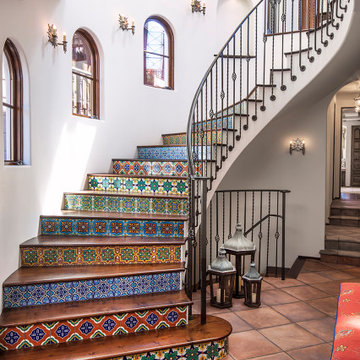
Inspiration for a mediterranean wooden curved metal railing staircase remodel in Orange County with tile risers
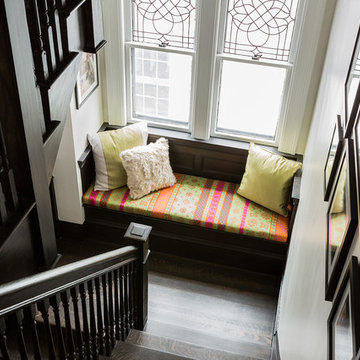
Michael Lee
Staircase - mid-sized contemporary wooden u-shaped staircase idea in Boston
Staircase - mid-sized contemporary wooden u-shaped staircase idea in Boston
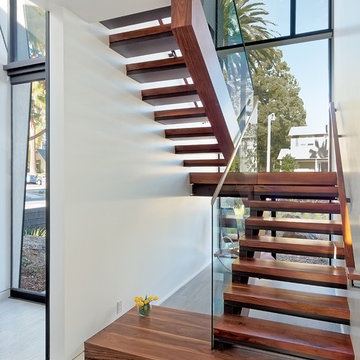
John Gaylord
Example of a large trendy wooden floating open and glass railing staircase design in Los Angeles
Example of a large trendy wooden floating open and glass railing staircase design in Los Angeles
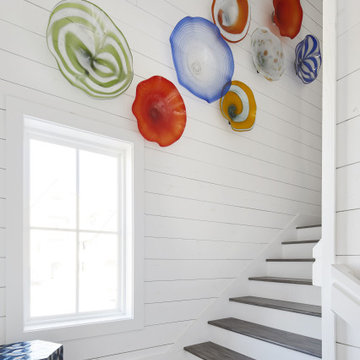
Port Aransas Beach House Staircase
Inspiration for a mid-sized coastal wooden u-shaped shiplap wall staircase remodel in Other with painted risers
Inspiration for a mid-sized coastal wooden u-shaped shiplap wall staircase remodel in Other with painted risers
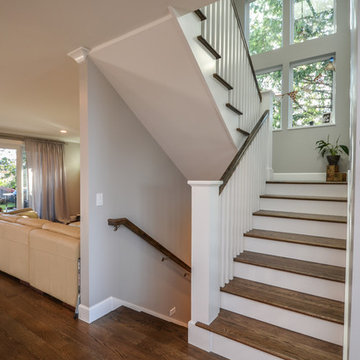
Large arts and crafts wooden u-shaped staircase photo in Seattle with painted risers
Wooden Staircase Ideas
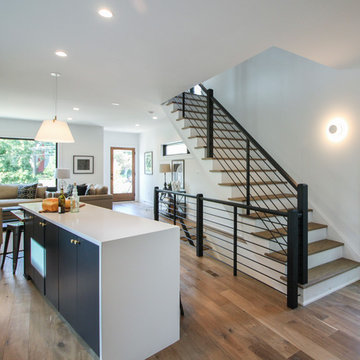
Tradition Homes, voted Best Builder in 2013, allowed us to bring their vision to life in this gorgeous and authentic modern home in the heart of Arlington; Century Stair went beyond aesthetics by using durable materials and applying excellent craft and precision throughout the design, build and installation process. This iron & wood post-to-post staircase contains the following parts: satin black (5/8" radius) tubular balusters, ebony-stained (Duraseal), 3 1/2 x 3 1/2" square oak newels with chamfered tops, poplar stringers, 1" square/contemporary oak treads, and ebony-stained custom hand rails. CSC 1976-2020 © Century Stair Company. ® All rights reserved.
31






