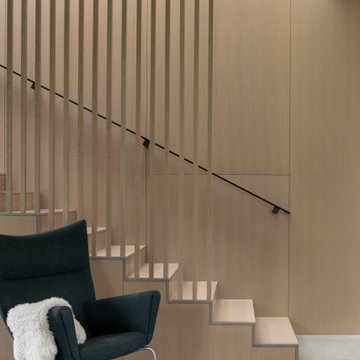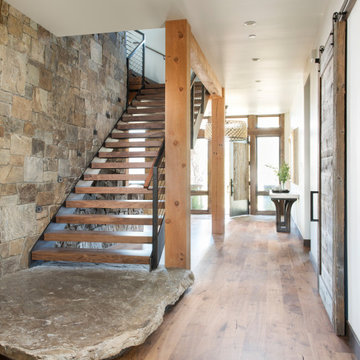Wooden Staircase Ideas
Refine by:
Budget
Sort by:Popular Today
641 - 660 of 87,505 photos
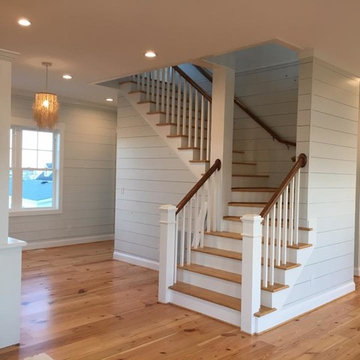
Staircase - coastal wooden l-shaped wood railing staircase idea in Other with wooden risers
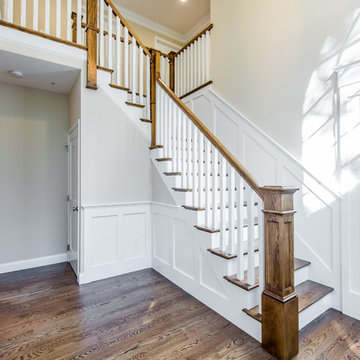
Kate & Keith Photography
Staircase - mid-sized traditional wooden l-shaped staircase idea in Boston with painted risers
Staircase - mid-sized traditional wooden l-shaped staircase idea in Boston with painted risers

This home is designed to be accessible for all three floors of the home via the residential elevator shown in the photo. The elevator runs through the core of the house, from the basement to rooftop deck. Alongside the elevator, the steel and walnut floating stair provides a feature in the space.
Design by: H2D Architecture + Design
www.h2darchitects.com
#kirklandarchitect
#kirklandcustomhome
#kirkland
#customhome
#greenhome
#sustainablehomedesign
#residentialelevator
#concreteflooring
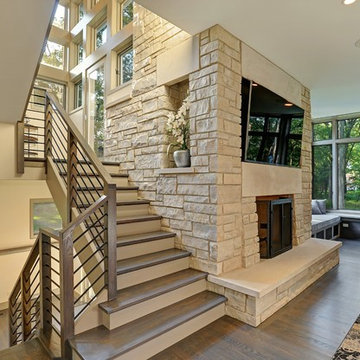
The Stair Tower, a striking architectural element, has an abundance of windows, bringing in plenty of light. An oversized landing grants access to a mid level deck, creating a fun treehouse feel. You're only a hipline away from the yard.
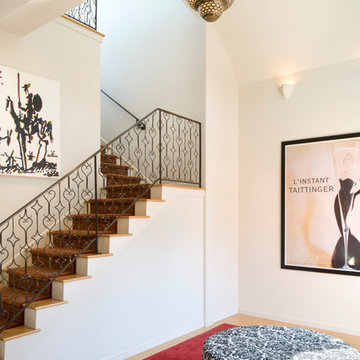
Sharon Risedorph
Staircase - mid-sized contemporary wooden l-shaped staircase idea in San Francisco with painted risers
Staircase - mid-sized contemporary wooden l-shaped staircase idea in San Francisco with painted risers
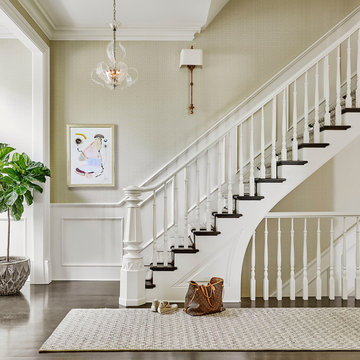
Example of a classic wooden straight wood railing staircase design in Chicago with painted risers
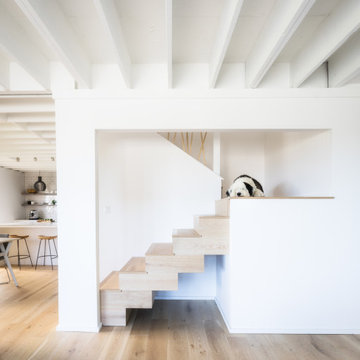
Contemporary stair baluster made from common dowels. 7" oak plank flooring. ...and Maggie the Sheepadoodle!
Beach style wooden u-shaped staircase photo in Other with wooden risers
Beach style wooden u-shaped staircase photo in Other with wooden risers
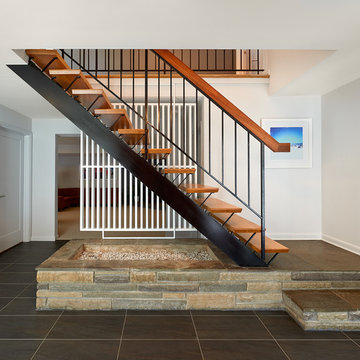
Anice Hoachlander, Hoachlander Davis Photography
Staircase - 1960s wooden straight open staircase idea in DC Metro
Staircase - 1960s wooden straight open staircase idea in DC Metro
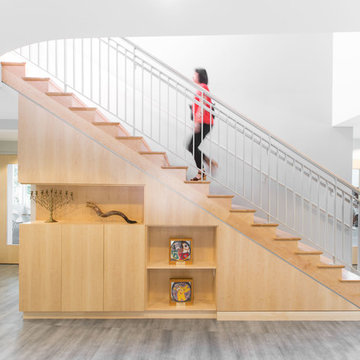
Samara Vise, Photographer and Abacus Architects
Mid-sized trendy wooden straight metal railing staircase photo in Boston with wooden risers
Mid-sized trendy wooden straight metal railing staircase photo in Boston with wooden risers
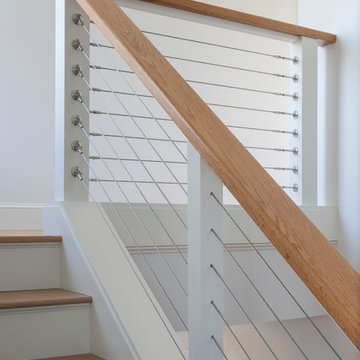
Photographer: Anthony Crisafulli
Example of a transitional wooden l-shaped cable railing staircase design in Other with painted risers
Example of a transitional wooden l-shaped cable railing staircase design in Other with painted risers
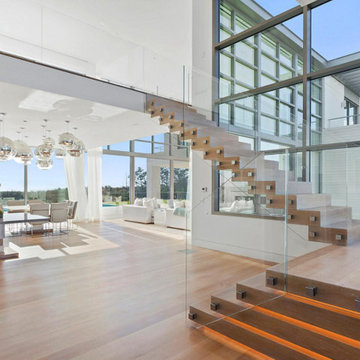
Contemporary home located in Quogue, Long Island.
Staircase - large contemporary wooden l-shaped glass railing staircase idea in New York with wooden risers
Staircase - large contemporary wooden l-shaped glass railing staircase idea in New York with wooden risers
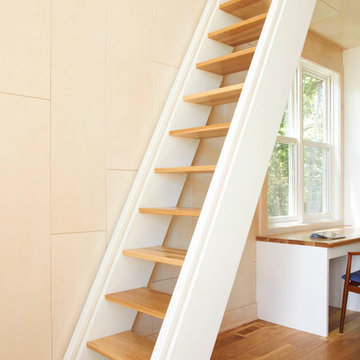
Staircase/wall paneling by Ingrained Wood Studios: The Mill.
© Alyssa Lee Photography
Example of a beach style wooden straight open staircase design in Minneapolis
Example of a beach style wooden straight open staircase design in Minneapolis

Our San Francisco studio designed this beautiful four-story home for a young newlywed couple to create a warm, welcoming haven for entertaining family and friends. In the living spaces, we chose a beautiful neutral palette with light beige and added comfortable furnishings in soft materials. The kitchen is designed to look elegant and functional, and the breakfast nook with beautiful rust-toned chairs adds a pop of fun, breaking the neutrality of the space. In the game room, we added a gorgeous fireplace which creates a stunning focal point, and the elegant furniture provides a classy appeal. On the second floor, we went with elegant, sophisticated decor for the couple's bedroom and a charming, playful vibe in the baby's room. The third floor has a sky lounge and wine bar, where hospitality-grade, stylish furniture provides the perfect ambiance to host a fun party night with friends. In the basement, we designed a stunning wine cellar with glass walls and concealed lights which create a beautiful aura in the space. The outdoor garden got a putting green making it a fun space to share with friends.
---
Project designed by ballonSTUDIO. They discreetly tend to the interior design needs of their high-net-worth individuals in the greater Bay Area and to their second home locations.
For more about ballonSTUDIO, see here: https://www.ballonstudio.com/
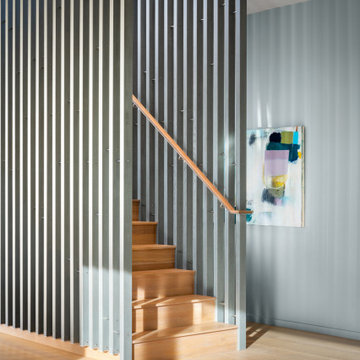
A custom staircase veiled with wood slats inside coastal Maine home
Trendy wooden straight wood railing staircase photo in Portland Maine with wooden risers
Trendy wooden straight wood railing staircase photo in Portland Maine with wooden risers
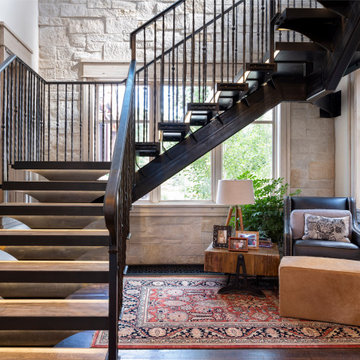
Staircase - cottage wooden u-shaped open and metal railing staircase idea in Denver
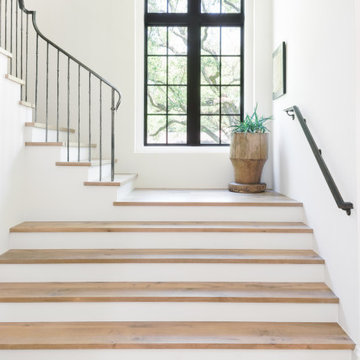
Example of a transitional wooden u-shaped metal railing staircase design in Houston with painted risers
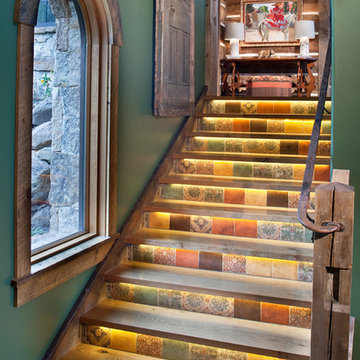
James Ray Spahn
Staircase - rustic wooden staircase idea in Denver with tile risers
Staircase - rustic wooden staircase idea in Denver with tile risers
Wooden Staircase Ideas
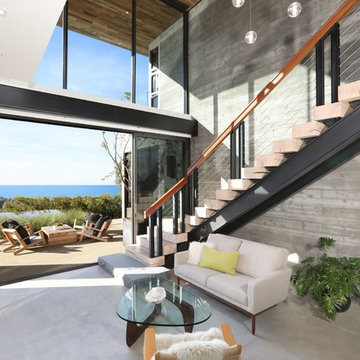
Example of a trendy wooden l-shaped cable railing staircase design in Orange County with wooden risers
33






