yard changing....new garage and have second thoughts
mary_lu_gw
15 years ago
Related Stories

REMODELING GUIDESMovin’ On Up: What to Consider With a Second-Story Addition
Learn how an extra story will change your house and its systems to avoid headaches and extra costs down the road
Full Story
TRANSITIONAL HOMESHouzz Tour: Change of Heart Prompts Change of House
They were set for a New England look, but a weekend in the California wine country changed everything
Full Story
CRAFTSMAN DESIGNHouzz Tour: Thoughtful Renovation Suits Home's Craftsman Neighborhood
A reconfigured floor plan opens up the downstairs in this Atlanta house, while a new second story adds a private oasis
Full Story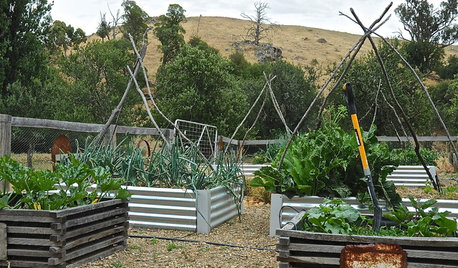
FARM YOUR YARD9 Ways to Change Up Your Vegetable Garden for the Coming Season
Try something new for edible plantings that are more productive than ever
Full Story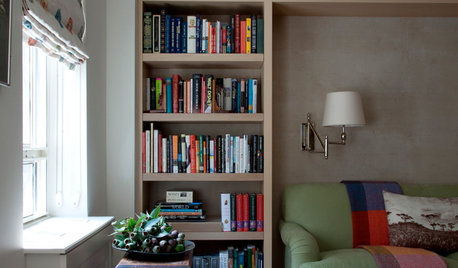
LIFEWhen Design Tastes Change: A Guide for Couples
Learn how to thoughtfully handle conflicting opinions about new furniture, paint colors and more when you're ready to redo
Full Story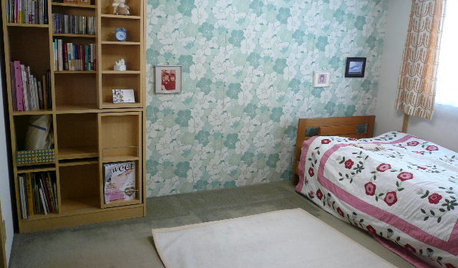
BOOKSCan Tidying Up Result in Life-Changing Magic?
Organizing phenom Marie Kondo promises big results — if you embrace enormous changes and tough choices
Full Story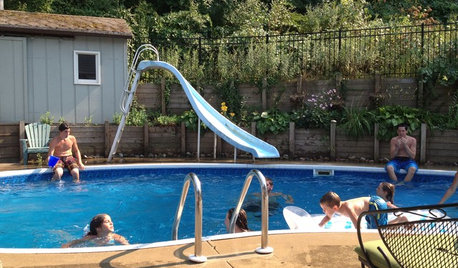
LIFEHow to Make Your House a Haven Without Changing a Thing
Hung up on 'perfect' aesthetics? You may be missing out on what gives a home real meaning
Full Story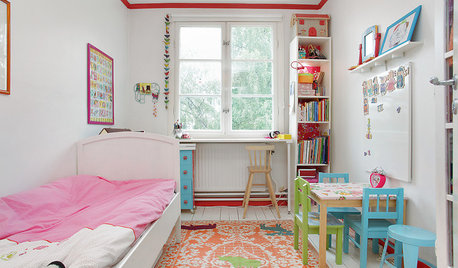
LIFEStop the Toy Takeover by Changing the Way You Think
Make over your approach and get gift givers onboard with your decluttering efforts by providing meaningful toy alternatives
Full Story
HOUZZ TOURSHouzz Tour: Major Changes Open Up a Seattle Waterfront Home
Taken down to the shell, this Tudor-Craftsman blend now maximizes island views, flow and outdoor connections
Full Story
MOST POPULARHow Bluetooth 4.0 Will Change Remote Control
Manage lights, TV, refrigerators and more through your phone or tablet when the latest wireless technology rolls into all your home devices
Full StorySponsored






mary_lu_gwOriginal Author
little_dani
Related Professionals
Bridgetown Landscape Architects & Landscape Designers · Walnut Landscape Architects & Landscape Designers · Waterbury Landscape Contractors · Williamsburg Landscape Contractors · Hickory Hills Landscape Contractors · Mashpee Landscape Contractors · Oxnard Landscape Contractors · Tewksbury Landscape Contractors · Vineyard Landscape Contractors · Goldenrod Landscape Contractors · Channahon Roofing & Gutters · Panama City Siding & Exteriors · South Windsor Siding & Exteriors · Waterford Siding & Exteriors · Franklin Square Siding & Exteriorsmary_lu_gwOriginal Author
blueberryhills
mary_lu_gwOriginal Author
memo3
gldno1
irene_dsc
thinman
mary_lu_gwOriginal Author
thinman
irene_dsc
mary_lu_gwOriginal Author
mary_lu_gwOriginal Author
luckygal