Documenting my build. Please critique and comment.
fisherking87
15 years ago
Related Stories

You Said It: Hot-Button Issues Fired Up the Comments This Week
Dust, window coverings, contemporary designs and more are inspiring lively conversations on Houzz
Full Story
HOME OFFICESQuiet, Please! How to Cut Noise Pollution at Home
Leaf blowers, trucks or noisy neighbors driving you berserk? These sound-reduction strategies can help you hush things up
Full Story
CONTRACTOR TIPSBuilding Permits: What to Know About Green Building and Energy Codes
In Part 4 of our series examining the residential permit process, we review typical green building and energy code requirements
Full Story
CONTRACTOR TIPSBuilding Permits: When a Permit Is Required and When It's Not
In this article, the first in a series exploring permit processes and requirements, learn why and when you might need one
Full Story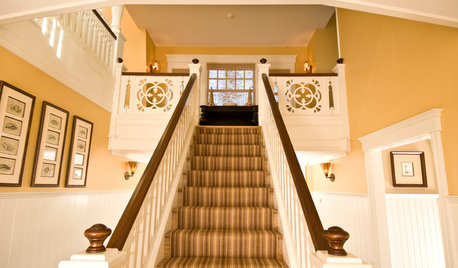
CONTRACTOR TIPSBuilding Permits: The Submittal Process
In part 2 of our series examining the building permit process, learn what to do and expect as you seek approval for your project
Full Story
REMODELING GUIDESSo You Want to Build: 7 Steps to Creating a New Home
Get the house you envision — and even enjoy the process — by following this architect's guide to building a new home
Full Story
CONTRACTOR TIPSYour Complete Guide to Building Permits
Learn about permit requirements, the submittal process, final inspection and more
Full Story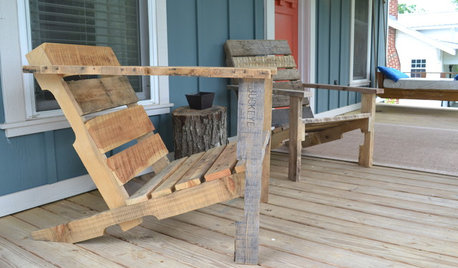
WOODWORKINGBuild Your Own Wooden Deck Chair From a Pallet — for $10!
Take the ecofriendly high road with a low-cost outdoor chair you make yourself
Full Story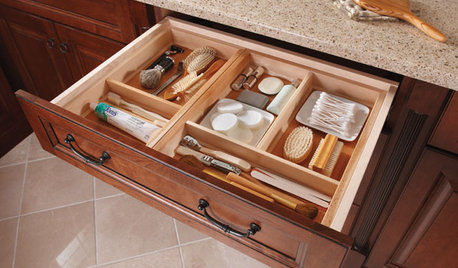
MOST POPULARHow to Create an Inventory, Whether You're Naturally Organized or Not
Documenting your home items is essential, even if disaster seems unimaginable. And it may be easier than you think
Full Story
HOME OFFICESDream Spaces: Home Offices You’d Be Delighted to Work In
Warm lighting, comfortable furnishings and pleasing views can make you want to head into your home office each day
Full Story






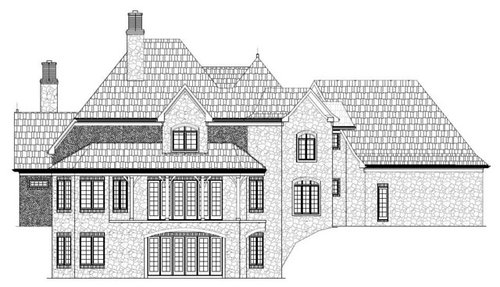
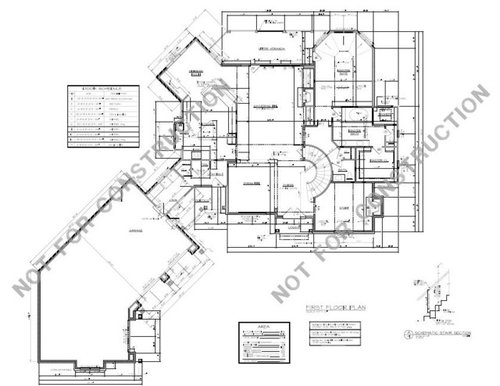
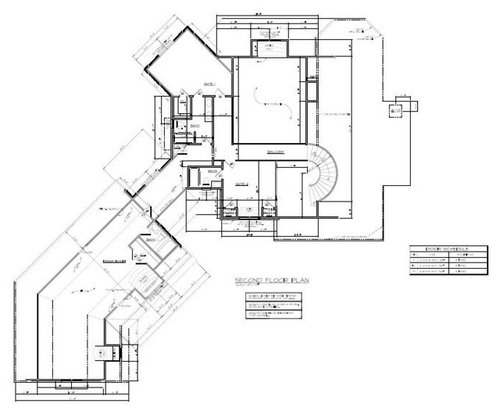
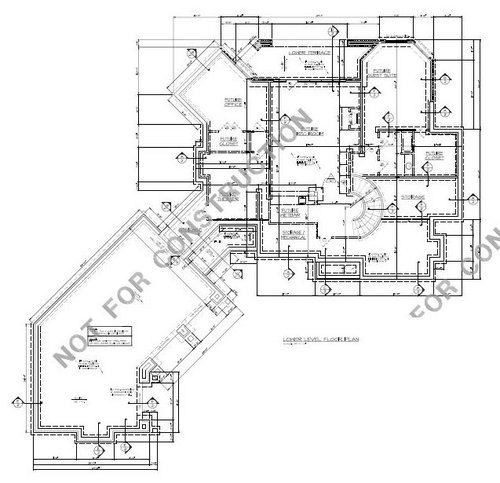



western_pa_luann
Phobie Privett
Related Professionals
Euless Architects & Building Designers · Bloomingdale Design-Build Firms · Woodland Design-Build Firms · North Richland Hills Home Builders · Annandale General Contractors · Augusta General Contractors · Burlington General Contractors · Eatontown General Contractors · Fort Pierce General Contractors · Gary General Contractors · Jamestown General Contractors · Merritt Island General Contractors · Montebello General Contractors · New Braunfels General Contractors · Norristown General Contractorsfisherking87Original Author
mightyanvil
western_pa_luann
fisherking87Original Author
lsst
fisherking87Original Author
fisherking87Original Author
athomewithchuck
fisherking87Original Author
lsst
peytonroad
fisherking87Original Author
allison0704
fisherking87Original Author
john_wc
fisherking87Original Author
fisherking87Original Author
allison0704
cheriepres
allison0704
fisherking87Original Author
liz2-2008
allison0704
fisherking87Original Author
tinycastles
fisherking87Original Author
tinycastles
tinycastles
fisherking87Original Author
tinycastles
fisherking87Original Author
tinycastles
fisherking87Original Author
sassync
fisherking87Original Author
sassync
fisherking87Original Author
tinycastles
fisherking87Original Author
fisherking87Original Author
tinycastles
Ron Natalie
fisherking87Original Author
sweetwhitekitty