Please help me make changes to my plans!
emma3333
14 years ago
Related Stories
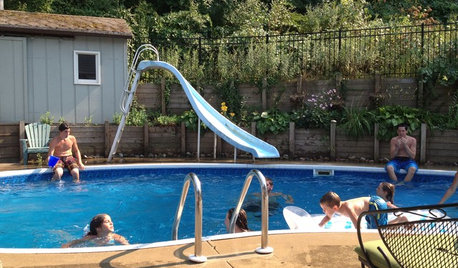
LIFEHow to Make Your House a Haven Without Changing a Thing
Hung up on 'perfect' aesthetics? You may be missing out on what gives a home real meaning
Full Story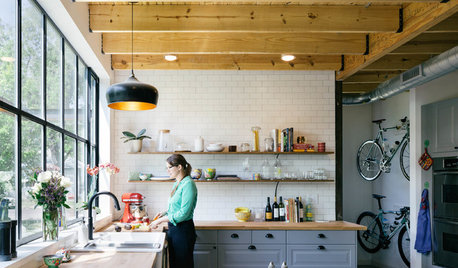
MOST POPULAR11 Modern Farmhouses That Could Make You Want to Change Your Life
Simple forms, cutting-edge materials and casual yet refined good looks characterize homes in this timeless style
Full Story
DECORATING GUIDESPlease Touch: Texture Makes Rooms Spring to Life
Great design stimulates all the senses, including touch. Check out these great uses of texture, then let your fingers do the walking
Full Story
LIFE12 House-Hunting Tips to Help You Make the Right Choice
Stay organized and focused on your quest for a new home, to make the search easier and avoid surprises later
Full Story
HOME OFFICESQuiet, Please! How to Cut Noise Pollution at Home
Leaf blowers, trucks or noisy neighbors driving you berserk? These sound-reduction strategies can help you hush things up
Full Story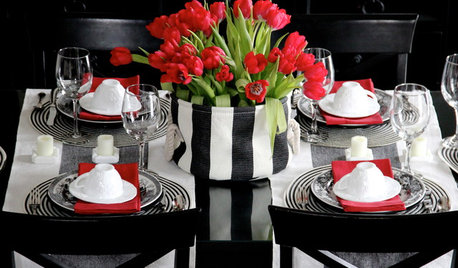
ENTERTAININGGot Hand-Me-Down Dinnerware? Make a Memorable Meal
They might be mismatched and not your style, but those inherited plates and forks can help bring meaning to your table
Full Story
MOVINGRelocating Help: 8 Tips for a Happier Long-Distance Move
Trash bags, houseplants and a good cry all have their role when it comes to this major life change
Full Story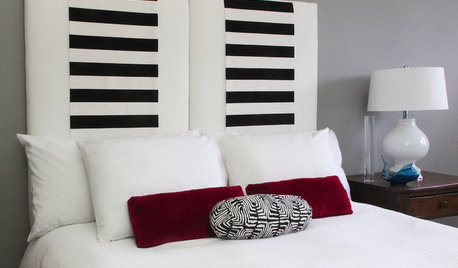
DIY PROJECTSMake an Upholstered Headboard You Can Change on a Whim
Classic stripes today, hot pink tomorrow. You can swap the fabric on this DIY headboard to match your room or your mood
Full StoryMore Discussions







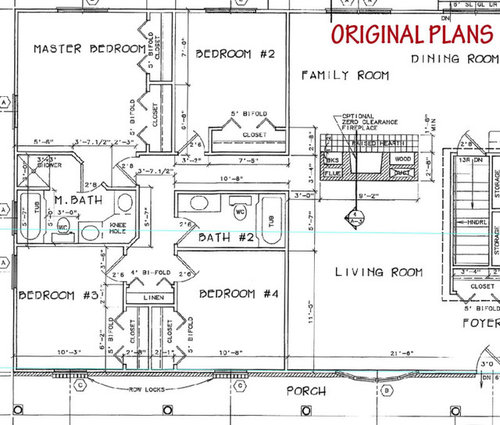
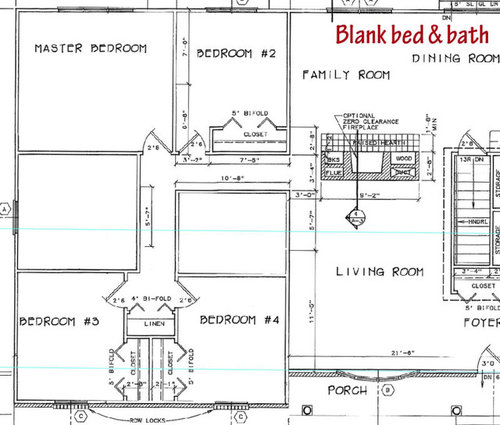
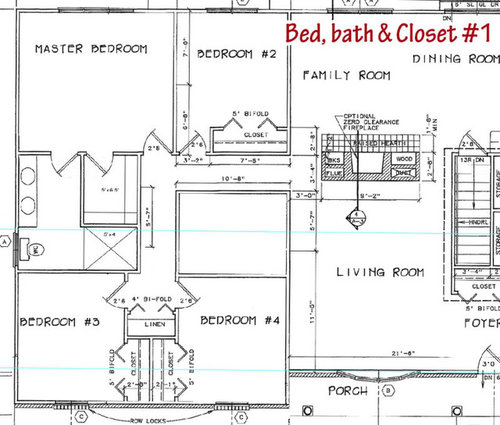
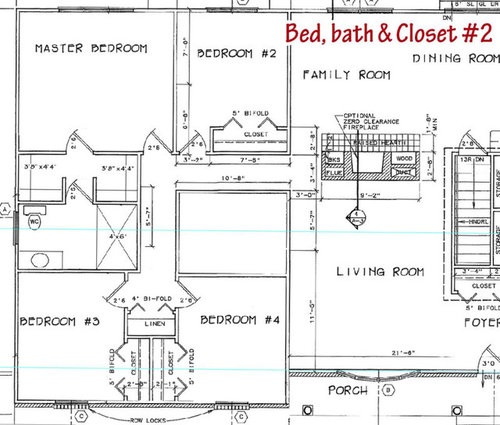






debrak_2008
calantha
Related Professionals
Albany Kitchen & Bathroom Designers · Knoxville Kitchen & Bathroom Designers · Olympia Heights Kitchen & Bathroom Designers · Hopewell Kitchen & Bathroom Remodelers · Athens Kitchen & Bathroom Remodelers · Elk Grove Village Kitchen & Bathroom Remodelers · Rochester Kitchen & Bathroom Remodelers · Saint Helens Kitchen & Bathroom Remodelers · South Lake Tahoe Kitchen & Bathroom Remodelers · Waukegan Kitchen & Bathroom Remodelers · Pearland Glass & Shower Door Dealers · Citrus Heights Cabinets & Cabinetry · Drexel Hill Cabinets & Cabinetry · Foster City Cabinets & Cabinetry · Boston Window Treatmentsdesertsteph