Capital Culinarian Complex Range Venting/Ducting - Any Advice?
BrightFutureFoods
13 years ago
Related Stories

KITCHEN APPLIANCESThe Many Ways to Get Creative With Kitchen Hoods
Distinctive hood designs — in reclaimed barn wood, zinc, copper and more — are transforming the look of kitchens
Full Story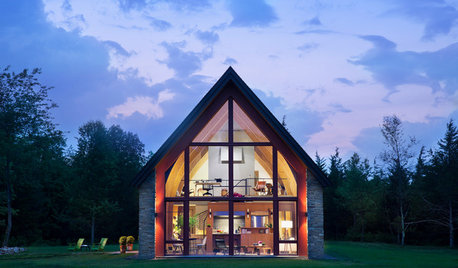
GREEN BUILDINGThe Passive House: What It Is and Why You Should Care
If you don’t understand passive design, you could be throwing money out the window
Full Story
KITCHEN DESIGNHow to Choose the Right Hood Fan for Your Kitchen
Keep your kitchen clean and your home's air fresh by understanding all the options for ventilating via a hood fan
Full Story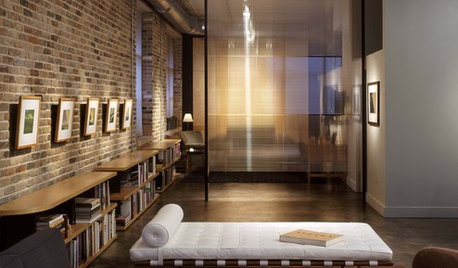
MATERIALSMaterials Workshop: Polycarbonate — a Low-Cost Alternative to Glass
Looking for something lighter, stronger and less expensive than glass? Multiwall polycarbonate may be a good option
Full Story
REMODELING GUIDESSo You Want to Build: 7 Steps to Creating a New Home
Get the house you envision — and even enjoy the process — by following this architect's guide to building a new home
Full Story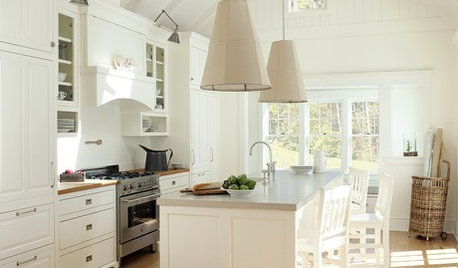
HEALTHY HOMEGet Cleaner Indoor Air Without Opening a Window
Mechanical ventilation can actually be better for your home than the natural kind. Find out the whys and hows here
Full Story
CONTRACTOR TIPSYour Complete Guide to Building Permits
Learn about permit requirements, the submittal process, final inspection and more
Full Story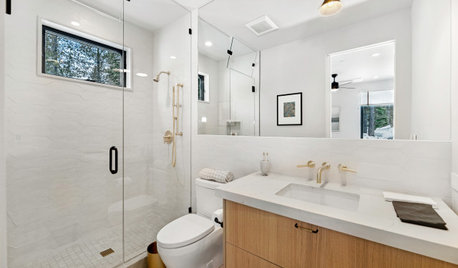
BATHROOM DESIGNKey Measurements to Make the Most of Your Bathroom
Fit everything comfortably in a small or medium-size bath by knowing standard dimensions for fixtures and clearances
Full Story
KITCHEN DESIGNKitchen Remodel Costs: 3 Budgets, 3 Kitchens
What you can expect from a kitchen remodel with a budget from $20,000 to $100,000
Full Story
KITCHEN DESIGNHouzz Call: Pros, Show Us Your Latest Kitchen!
Tiny, spacious, modern, vintage ... whatever kitchen designs you've worked on lately, we'd like to see
Full StoryMore Discussions







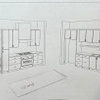
donfromma
BrightFutureFoodsOriginal Author
Related Professionals
Everett Kitchen & Bathroom Designers · Beaverton Kitchen & Bathroom Remodelers · Blasdell Kitchen & Bathroom Remodelers · Crestline Kitchen & Bathroom Remodelers · Overland Park Kitchen & Bathroom Remodelers · Weston Kitchen & Bathroom Remodelers · Ridgefield Park Kitchen & Bathroom Remodelers · Alton Cabinets & Cabinetry · Burlington Cabinets & Cabinetry · Ham Lake Cabinets & Cabinetry · Hopkinsville Cabinets & Cabinetry · Jefferson Valley-Yorktown Cabinets & Cabinetry · Lakeside Cabinets & Cabinetry · Parsippany Cabinets & Cabinetry · Rowland Heights Cabinets & Cabinetrybilly_g
kaseki
kaseki
BrightFutureFoodsOriginal Author
kaseki