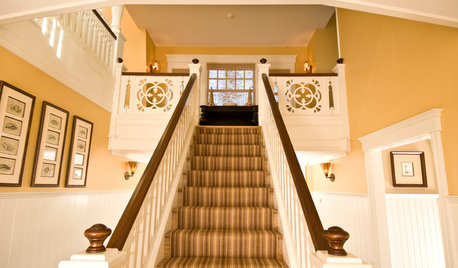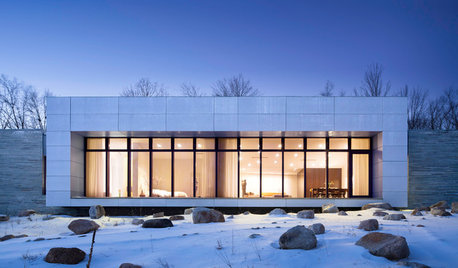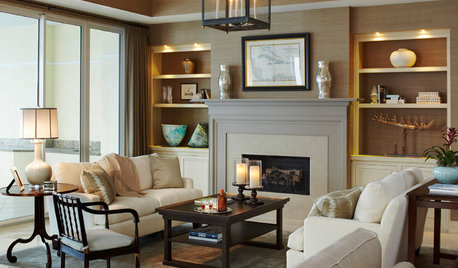Floor plan feedback - getting permits and having 2nd thoughts
Mom23Es
12 years ago
Related Stories

CONTRACTOR TIPSBuilding Permits: When a Permit Is Required and When It's Not
In this article, the first in a series exploring permit processes and requirements, learn why and when you might need one
Full Story
CONTRACTOR TIPSBuilding Permits: What to Know About Green Building and Energy Codes
In Part 4 of our series examining the residential permit process, we review typical green building and energy code requirements
Full Story
CONTRACTOR TIPSBuilding Permits: The Submittal Process
In part 2 of our series examining the building permit process, learn what to do and expect as you seek approval for your project
Full Story
CONTRACTOR TIPSYour Complete Guide to Building Permits
Learn about permit requirements, the submittal process, final inspection and more
Full Story
CONTRACTOR TIPSBuilding Permits: 10 Critical Code Requirements for Every Project
In Part 3 of our series examining the building permit process, we highlight 10 code requirements you should never ignore
Full Story
CONTRACTOR TIPSBuilding Permits: The Final Inspection
In the last of our 6-part series on the building permit process, we review the final inspection and typical requirements for approval
Full Story
CONTRACTOR TIPSBuilding Permits: The Inspection Process
In Part 5 of our series on home building permits, we explore typical inspection schedules for a variety of project types
Full Story
KITCHEN DESIGNNew This Week: 4 Kitchen Design Ideas You Might Not Have Thought Of
A table on wheels? Exterior siding on interior walls? Consider these unique ideas and more from projects recently uploaded to Houzz
Full Story
REMODELING GUIDESGet What You Need From the House You Have
6 ways to rethink your house and get that extra living space you need now
Full Story
LIGHTINGGet Turned On to a Lighting Plan
Coordinate your layers of lighting to help each one of your rooms look its best and work well for you
Full StoryMore Discussions









Mom23EsOriginal Author
lavender_lass
Related Professionals
Frisco Architects & Building Designers · Plum Design-Build Firms · Lincolnia Home Builders · Buenaventura Lakes Home Builders · Hunt Valley Home Builders · Binghamton General Contractors · Cheney General Contractors · DeRidder General Contractors · El Monte General Contractors · Homewood General Contractors · Las Cruces General Contractors · Summit General Contractors · Welleby Park General Contractors · Williston General Contractors · Baileys Crossroads General ContractorsMom23EsOriginal Author
gobruno
gbsim1
kirkhall
aa62579
lavender_lass
kirkhall
dekeoboe
Mom23EsOriginal Author
rmsaustin
kelhuck
mydreamhome
Mom23EsOriginal Author
kirkhall
lyfia
lavender_lass
peytonroad
lavender_lass
lavender_lass
Mom23EsOriginal Author
aa62579
kirkhall
Mom23EsOriginal Author
Mom23EsOriginal Author
lyfia
malhgold
kfhl
mydreamhome
Mom23EsOriginal Author