house plan - constructive criticism wanted! please help! pic heav
nutmeagan27
13 years ago
Related Stories
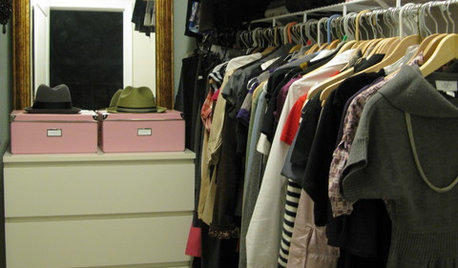
MOST POPULARHow to Finally Tackle Your Closet's Critical Mess
It can be tough to part with reminders of your past, but your closet needs space for who you are today
Full Story
BATHROOM DESIGNKey Measurements to Help You Design a Powder Room
Clearances, codes and coordination are critical in small spaces such as a powder room. Here’s what you should know
Full Story
CONTRACTOR TIPSBuilding Permits: 10 Critical Code Requirements for Every Project
In Part 3 of our series examining the building permit process, we highlight 10 code requirements you should never ignore
Full Story
WORKING WITH PROS3 Reasons You Might Want a Designer's Help
See how a designer can turn your decorating and remodeling visions into reality, and how to collaborate best for a positive experience
Full Story
BATHROOM WORKBOOKStandard Fixture Dimensions and Measurements for a Primary Bath
Create a luxe bathroom that functions well with these key measurements and layout tips
Full Story
SELLING YOUR HOUSE5 Savvy Fixes to Help Your Home Sell
Get the maximum return on your spruce-up dollars by putting your money in the areas buyers care most about
Full Story
DECLUTTERINGDownsizing Help: Choosing What Furniture to Leave Behind
What to take, what to buy, how to make your favorite furniture fit ... get some answers from a homeowner who scaled way down
Full Story
SELLING YOUR HOUSEHelp for Selling Your Home Faster — and Maybe for More
Prep your home properly before you put it on the market. Learn what tasks are worth the money and the best pros for the jobs
Full Story
DECLUTTERINGDownsizing Help: How to Edit Your Belongings
Learn what to take and what to toss if you're moving to a smaller home
Full Story





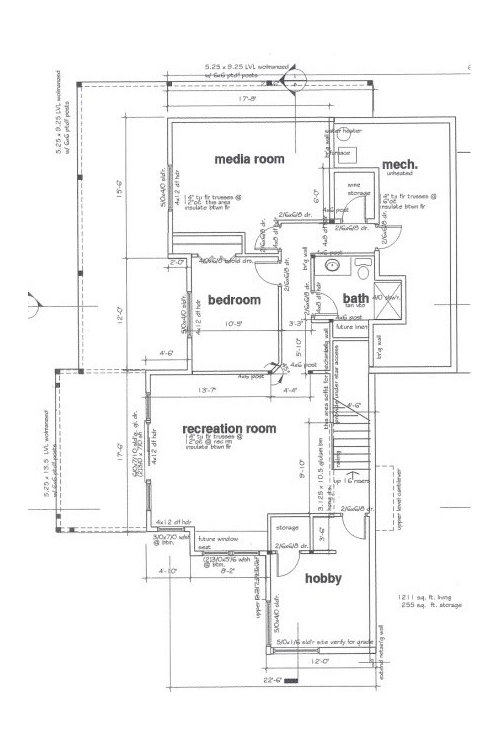
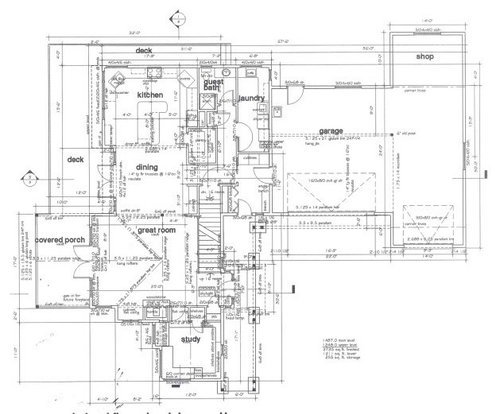
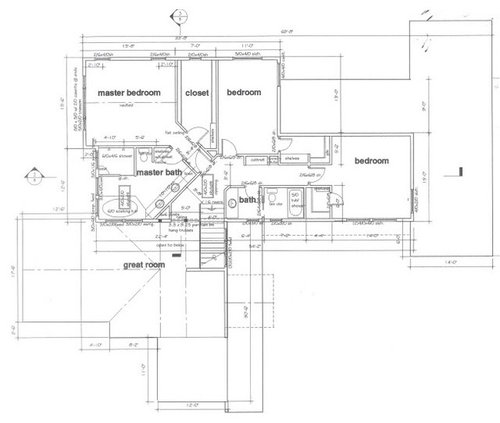

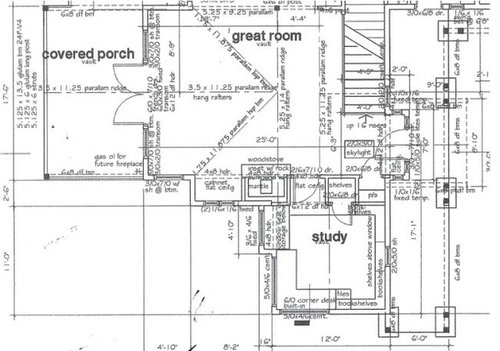
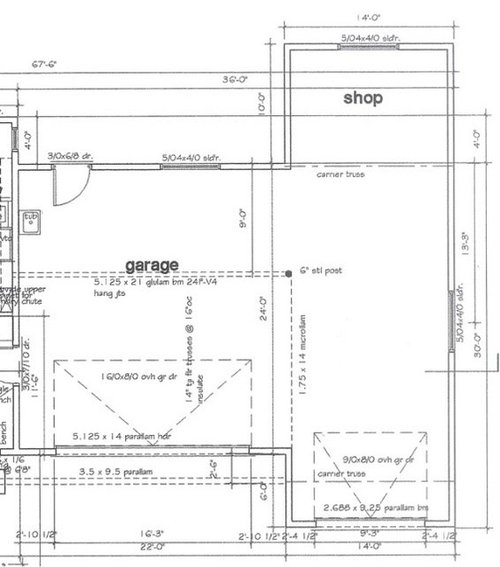

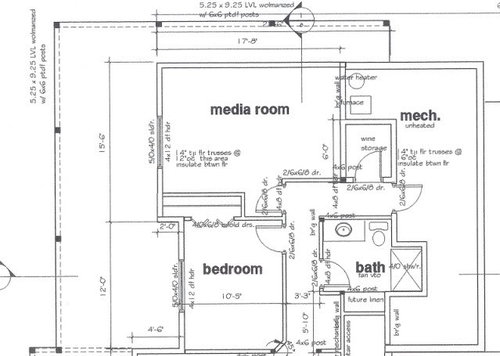


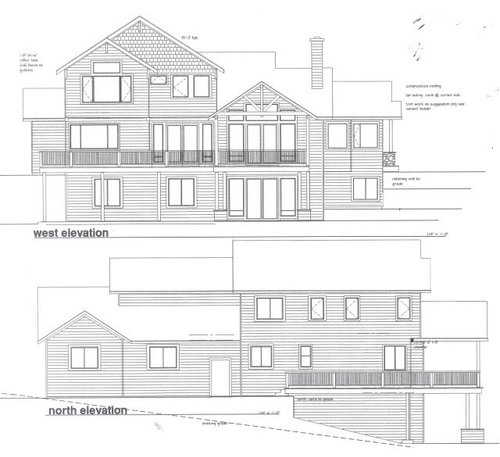




nutmeagan27Original Author
flgargoyle
Related Professionals
American Fork Architects & Building Designers · Baton Rouge Architects & Building Designers · Fayetteville Architects & Building Designers · Martinsville Architects & Building Designers · Ellicott City Home Builders · Kaysville Home Builders · Montgomery County Home Builders · Fitchburg General Contractors · Jamestown General Contractors · Lewisburg General Contractors · Panama City General Contractors · Rohnert Park General Contractors · Sheboygan General Contractors · Valley Station General Contractors · Vincennes General Contractorsnutmeagan27Original Author
bevangel_i_h8_h0uzz
dyno
david_cary
casasukiya
nutmeagan27Original Author
nutmeagan27Original Author
casasukiya
casasukiya