for those who have installed their own cabinets
PattyK
16 years ago
Related Stories

KITCHEN BACKSPLASHESHow to Install a Tile Backsplash
If you've got a steady hand, a few easy-to-find supplies and patience, you can install a tile backsplash in a kitchen or bathroom
Full Story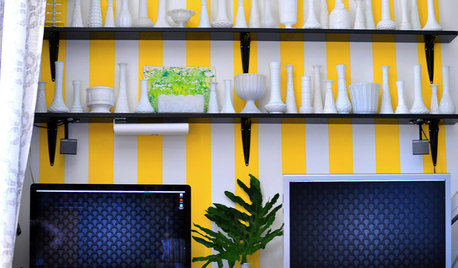
ACCESSORIESHow to Hide Those Messy Wires
Untangle Yourself From Ugly Electrical Cords With a Few Tricks and Accessories
Full Story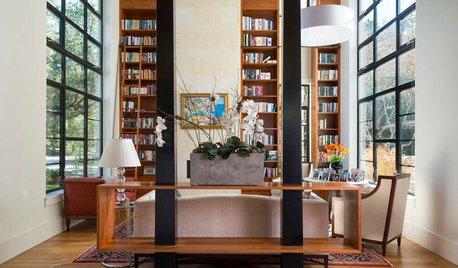
REMODELING GUIDESGreat Ways to Dress Up Those Necessary Columns
Many homes need a structural column or two, especially in today's open-plan spaces. Here's how to turn them into superstars
Full Story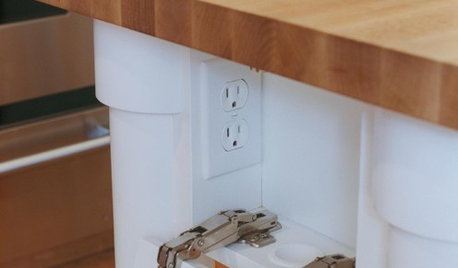
KITCHEN DESIGNHow to Hide Those Plugs and Switches
5 ways to camouflage your outlets — or just make them disappear
Full Story
BATHROOM DESIGNShould You Install a Urinal at Home?
Wall-mounted pit stops are handy in more than just man caves — and they can look better than you might think
Full Story
KITCHEN DESIGNHow to Choose the Best Sink Type for Your Kitchen
Drop-in, undermount, integral or apron-front — a design pro lays out your sink options
Full Story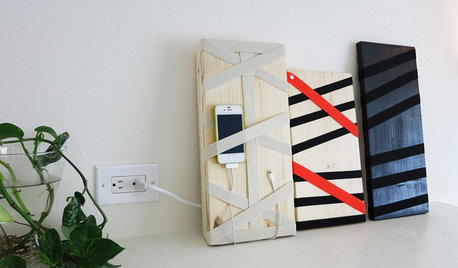
DIY PROJECTSHide All Those Wires in a DIY Charging Station
Keep your gadgets handy and charged with a flexible storage board you can design yourself
Full Story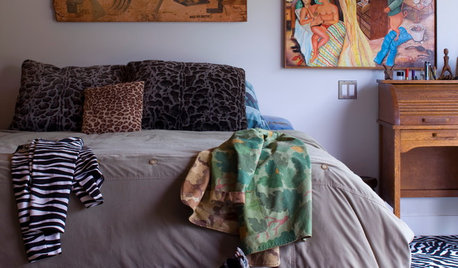
DECORATING GUIDESFix Those 'Whoopsies': 9 Fast Solutions for Decorating Mistakes
Don't suffer in silence over a paint, furniture or rug snafu — these affordable workarounds can help
Full Story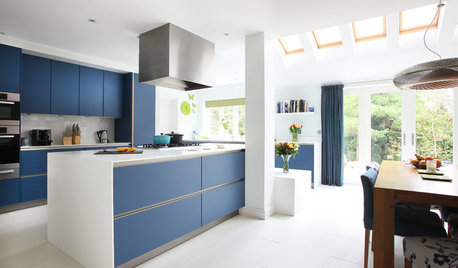
KITCHEN CABINETSAre Those Sleek Handleless Kitchen Cabinets for You?
Get the lowdown on this increasingly popular streamlined look
Full Story
DECORATING GUIDESThose Built-Ins Are Going to Look Smashing in Color
Painting cabinetry in striking hues can bring focus and personality to a room
Full Story








karencon
petra_il
Related Professionals
Gainesville Kitchen & Bathroom Designers · Magna Kitchen & Bathroom Designers · Broadlands Kitchen & Bathroom Remodelers · Cocoa Beach Kitchen & Bathroom Remodelers · Gilbert Kitchen & Bathroom Remodelers · Jacksonville Kitchen & Bathroom Remodelers · Saint Augustine Kitchen & Bathroom Remodelers · Forest Hills Kitchen & Bathroom Remodelers · Sharonville Kitchen & Bathroom Remodelers · Casas Adobes Cabinets & Cabinetry · North New Hyde Park Cabinets & Cabinetry · Salisbury Cabinets & Cabinetry · Watauga Cabinets & Cabinetry · Charlottesville Tile and Stone Contractors · Shady Hills Design-Build Firmsmelle_sacto is hot and dry in CA Zone 9/
debo_2006
muscat
cherryhillhandyman
raenjapan
pew1
PattyKOriginal Author
jersey_joe
sue_ct