Close in lattice areas under house?
jedwards601
15 years ago
Related Stories
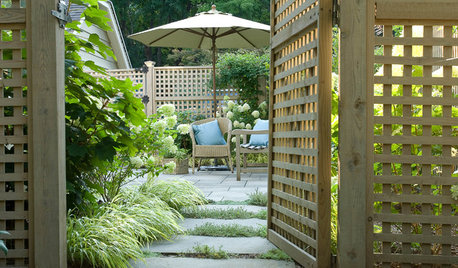
GARDENING AND LANDSCAPINGUpgrade Your Outdoor Privacy With Lattice
Keep prying eyes in their place while letting the light peek through when you add lattice fencing to your yard or patio
Full Story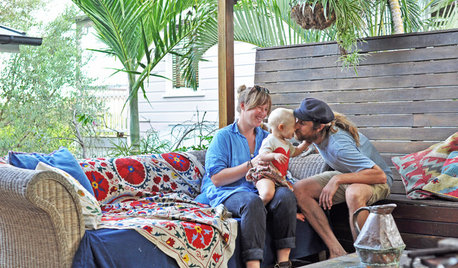
MY HOUZZMy Houzz: Family Is Close at Hand in a 19th-Century Brisbane Cottage
An Australia couple’s updated home in the city’s leafy hills pays homage to residents past and present
Full Story
DECORATING GUIDESUp Close: DIY Salvaged-Wood Wall
See how designer Garrison Hullinger made this unique wood wall covering
Full Story
KITCHEN DESIGNOpen vs. Closed Kitchens — Which Style Works Best for You?
Get the kitchen layout that's right for you with this advice from 3 experts
Full Story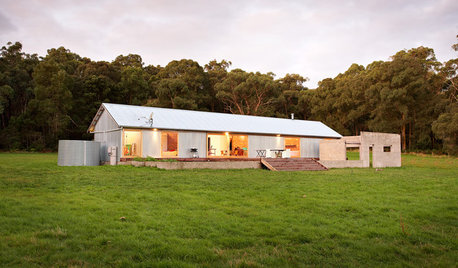
ARCHITECTURE6 Shed-Inspired Homes Down Under
These contemporary Australian homes are influenced by the rural shed vernacular, which maintains close ties to the land
Full Story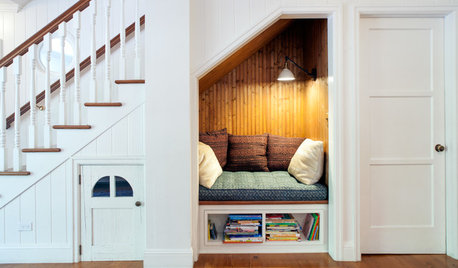
DECORATING GUIDES8 Clever Ideas for the Space Under the Stairs
This small area can be an ideal spot for a reading nook, playspace, mini office and more
Full Story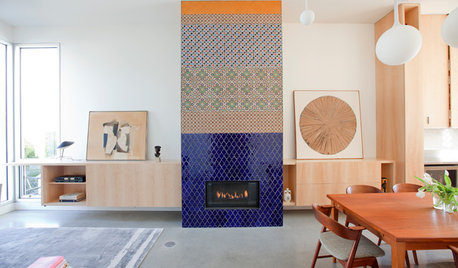
HOUZZ TOURSHouzz Tour: Innovative Home Reunites Generations Under One Roof
Parents build a bright and sunny modern house where they can age in place alongside their 3 grown children and significant others
Full Story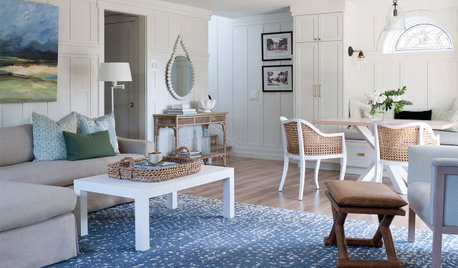
HOUSEKEEPING20 Things You Might Be Forgetting to Spring-Clean
Clean these often-neglected areas and your house will look and feel better
Full Story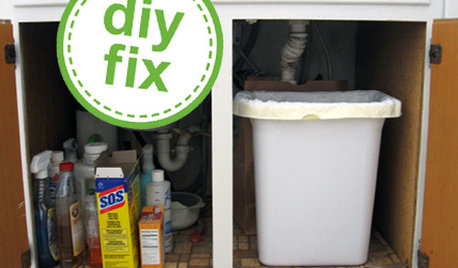
KITCHEN DESIGNQuick Project: Brighten the Space Under Your Kitchen Sink
Give yourself a lift with a refreshed place for your kitchen cleaning supplies
Full Story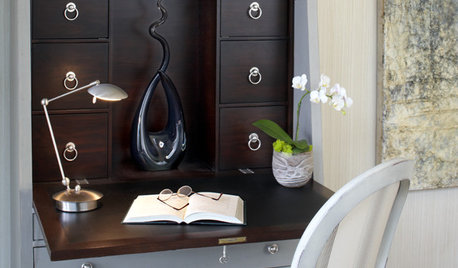
FURNITUREObjects of Desire: File These Secretary Desks Under ‘Gorgeous’
Space saving and ever functional, these fold-up desks are raising the bar for home offices and work nooks everywhere
Full Story





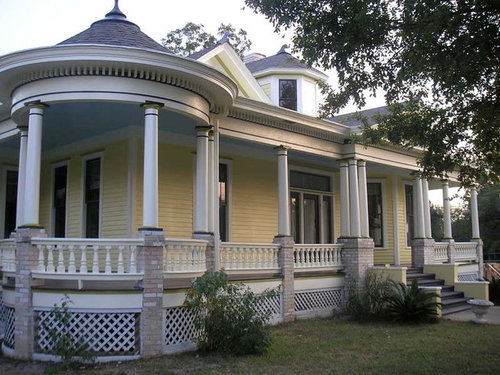



mainegrower
User
Related Professionals
Saratoga Springs Kitchen & Bathroom Designers · Yorba Linda Kitchen & Bathroom Designers · Waianae Kitchen & Bathroom Designers · Hopewell Kitchen & Bathroom Remodelers · 93927 Kitchen & Bathroom Remodelers · Albuquerque Kitchen & Bathroom Remodelers · Brentwood Kitchen & Bathroom Remodelers · Sioux Falls Kitchen & Bathroom Remodelers · Toms River Kitchen & Bathroom Remodelers · Vienna Kitchen & Bathroom Remodelers · Gibsonton Kitchen & Bathroom Remodelers · Doctor Phillips Architects & Building Designers · Hockessin Architects & Building Designers · Wauconda Architects & Building Designers · Ronkonkoma Architects & Building Designersheimert
missouri1
jedwards601Original Author
mainegrower
powermuffin
heimert
pjb999
jedwards601Original Author
mightyanvil
jedwards601Original Author
miragesmack