Small Kitchen Layout - Stacked Condo
coffeebreak
13 years ago
Related Stories

TILEHow to Choose the Right Tile Layout
Brick, stacked, mosaic and more — get to know the most popular tile layouts and see which one is best for your room
Full Story
KITCHEN DESIGNSingle-Wall Galley Kitchens Catch the 'I'
I-shape kitchen layouts take a streamlined, flexible approach and can be easy on the wallet too
Full Story
HOUZZ TOURSMy Houzz: Fresh Color and a Smart Layout for a New York Apartment
A flowing floor plan, roomy sofa and book nook-guest room make this designer’s Hell’s Kitchen home an ideal place to entertain
Full Story
KITCHEN DESIGNKitchen Layouts: A Vote for the Good Old Galley
Less popular now, the galley kitchen is still a great layout for cooking
Full Story
KITCHEN DESIGNDetermine the Right Appliance Layout for Your Kitchen
Kitchen work triangle got you running around in circles? Boiling over about where to put the range? This guide is for you
Full Story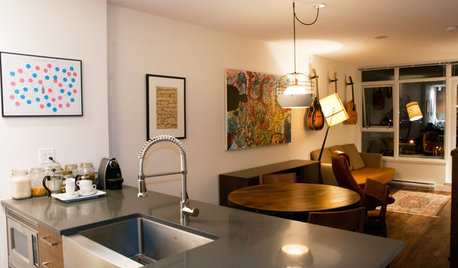
HOUZZ TOURSMy Houzz: A Vancouver Condo Hits a Modern Note
Masculine accents, musical instruments and curated artwork infuse a Canadian bachelor pad with off-the-charts character
Full Story
MODERN ARCHITECTUREThe Case for the Midcentury Modern Kitchen Layout
Before blowing out walls and moving cabinets, consider enhancing the original footprint for style and savings
Full Story
KITCHEN LAYOUTSHow to Make the Most of a Single-Wall Kitchen
Learn 10 ways to work with this space-saving, budget-savvy and sociable kitchen layout
Full Story
KITCHEN DESIGNA Single-Wall Kitchen May Be the Single Best Choice
Are your kitchen walls just getting in the way? See how these one-wall kitchens boost efficiency, share light and look amazing
Full Story
KITCHEN LAYOUTSWays to Fall in Love With a One-Wall Kitchen
You can get more living space — without losing functionality — by grouping your appliances and cabinets on a single wall
Full StoryMore Discussions








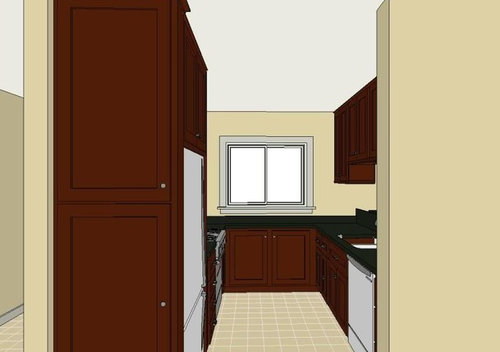
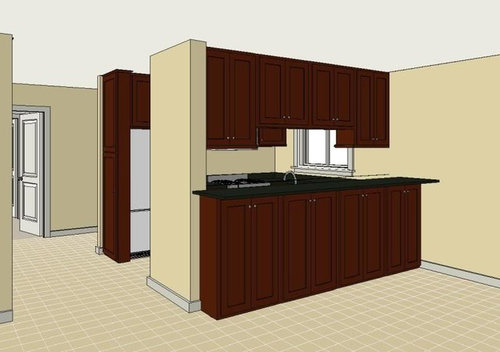
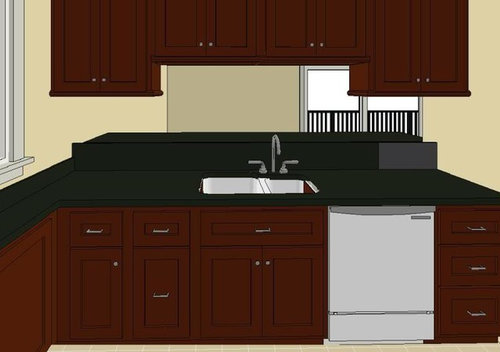
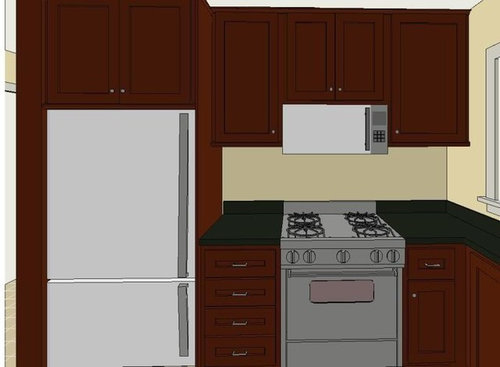




Fori
coffeebreakOriginal Author
Related Professionals
Frankfort Kitchen & Bathroom Designers · Hershey Kitchen & Bathroom Designers · Ridgewood Kitchen & Bathroom Designers · Beachwood Kitchen & Bathroom Remodelers · Eagle Mountain Kitchen & Bathroom Remodelers · Hoffman Estates Kitchen & Bathroom Remodelers · Patterson Kitchen & Bathroom Remodelers · Warren Kitchen & Bathroom Remodelers · Casas Adobes Cabinets & Cabinetry · Burr Ridge Cabinets & Cabinetry · Palisades Park Cabinets & Cabinetry · Tinton Falls Cabinets & Cabinetry · Liberty Township Cabinets & Cabinetry · Lake Nona Tile and Stone Contractors · Schofield Barracks Design-Build FirmscoffeebreakOriginal Author
User
kaismom
John Liu
marcolo
marcolo
Fori
coffeebreakOriginal Author
User
marcolo
coffeebreakOriginal Author
cotehele
coffeebreakOriginal Author
ironcook
coffeebreakOriginal Author
cotehele
cotehele
Fori
writersblock (9b/10a)
coffeebreakOriginal Author
ironcook
coffeebreakOriginal Author
ironcook
John Liu
kaismom
cotehele
coffeebreakOriginal Author
marcolo
marcolo
TeatimeAnn
ironcook
coffeebreakOriginal Author
coffeebreakOriginal Author
twirl2k2
John Liu
coffeebreakOriginal Author
marcolo
coffeebreakOriginal Author
twirl2k2
John Liu
coffeebreakOriginal Author
vickraman67_gmail_com
TeatimeAnn
coffeebreakOriginal Author
TeatimeAnn
TeatimeAnn
coffeebreakOriginal Author
TeatimeAnn