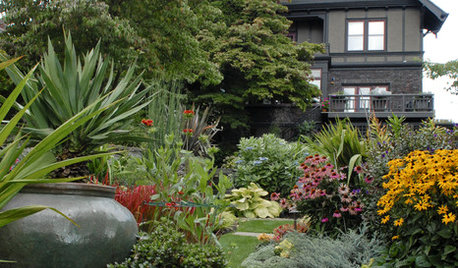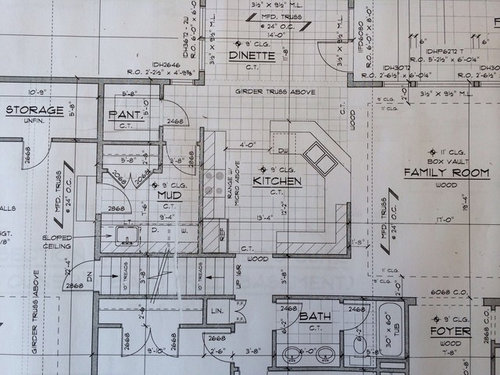Review our kitchen plan, we need help!
kentuckyhills
10 years ago
Related Stories

KITCHEN DESIGNKey Measurements to Help You Design Your Kitchen
Get the ideal kitchen setup by understanding spatial relationships, building dimensions and work zones
Full Story
ARCHITECTUREThink Like an Architect: How to Pass a Design Review
Up the chances a review board will approve your design with these time-tested strategies from an architect
Full Story
DESIGN PRACTICEDesign Practice: The Year in Review
Look back, then look ahead to make sure you’re keeping your business on track
Full Story
LANDSCAPE DESIGNHow to Help Your Home Fit Into the Landscape
Use color, texture and shape to create a smooth transition from home to garden
Full Story
KITCHEN DESIGNHere's Help for Your Next Appliance Shopping Trip
It may be time to think about your appliances in a new way. These guides can help you set up your kitchen for how you like to cook
Full Story
LIFE12 House-Hunting Tips to Help You Make the Right Choice
Stay organized and focused on your quest for a new home, to make the search easier and avoid surprises later
Full Story
SELLING YOUR HOUSEHelp for Selling Your Home Faster — and Maybe for More
Prep your home properly before you put it on the market. Learn what tasks are worth the money and the best pros for the jobs
Full Story
COLORPaint-Picking Help and Secrets From a Color Expert
Advice for wall and trim colors, what to always do before committing and the one paint feature you should completely ignore
Full Story
REMODELING GUIDESKey Measurements to Help You Design the Perfect Home Office
Fit all your work surfaces, equipment and storage with comfortable clearances by keeping these dimensions in mind
Full Story









kentuckyhillsOriginal Author
Cindy103d
Related Professionals
Queen Creek Kitchen & Bathroom Designers · Ridgewood Kitchen & Bathroom Designers · Cherry Hill Kitchen & Bathroom Designers · Sunrise Manor Kitchen & Bathroom Remodelers · Boca Raton Kitchen & Bathroom Remodelers · Glen Allen Kitchen & Bathroom Remodelers · Honolulu Kitchen & Bathroom Remodelers · Oxon Hill Kitchen & Bathroom Remodelers · South Lake Tahoe Kitchen & Bathroom Remodelers · Winchester Kitchen & Bathroom Remodelers · Effingham Cabinets & Cabinetry · Parsippany Cabinets & Cabinetry · Tooele Cabinets & Cabinetry · Ardmore Tile and Stone Contractors · Des Moines Tile and Stone Contractorsannkh_nd
fourkids4us
kentuckyhillsOriginal Author
Cindy103d