Porch & Patio Ceiling
Skonovd Ranch
14 years ago
Related Stories
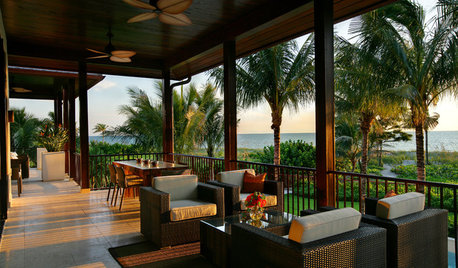
GARDENING AND LANDSCAPINGBlow Past the Heat With an Outdoor Ceiling Fan
Drop some degrees on your porch or patio while boosting its style, with an energy-efficient ceiling fan
Full Story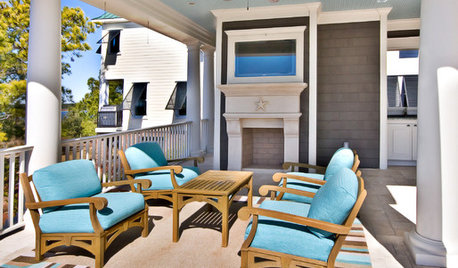
GARDENING AND LANDSCAPINGRenovation Detail: The Blue Porch Ceiling
Ghostly legends spurred the Haint Blue porch ceiling trend in the South, but you can pick this color just because it's pretty
Full Story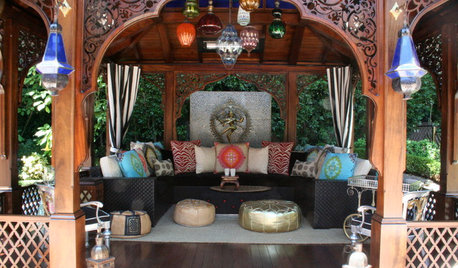
MOST POPULAR20 Outstanding Outdoor Living Rooms
Why give up style and comfort just because you add fresh air? Turn any porch or patio into a sumptuous room by following these leads
Full Story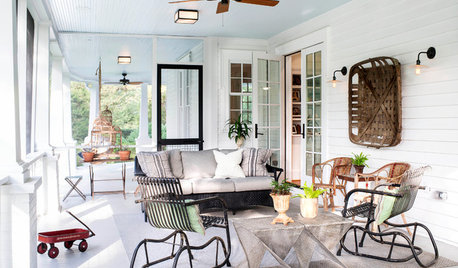
NEW THIS WEEK3 Fresh Ideas for Outdoor Living Spaces
Designers share secrets from a rooftop deck, a covered patio and a screened-in porch uploaded this week to Houzz
Full Story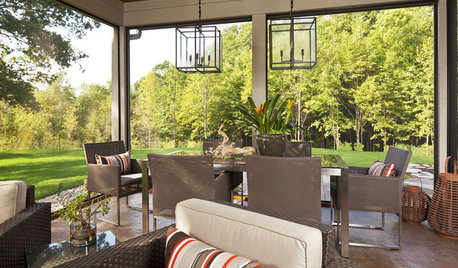
GARDENING AND LANDSCAPINGHanging Lanterns Cast Porches in the Right Light
Don't leave guests dangling in the dark. Brighten their outlook with warm, welcoming hanging lanterns for your outdoor room
Full Story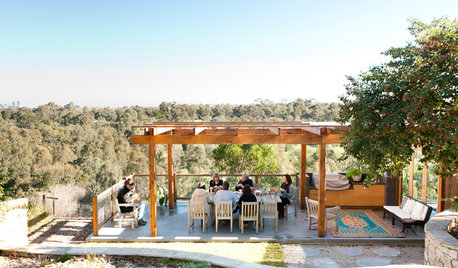
GARDENING AND LANDSCAPING17 Outstanding Outdoor Rooms
Consider these creative possibilities for extending your living area outdoors
Full Story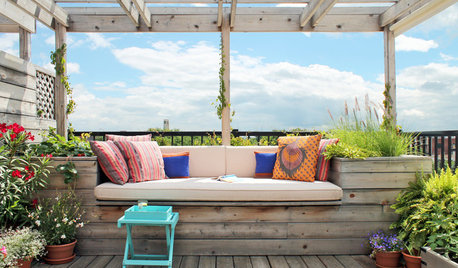
MY HOUZZLounge Spaces That Keep the Party Going Outside
Sink into these 10 cushy and chill outdoor entertaining spaces by design-savvy homeowners
Full Story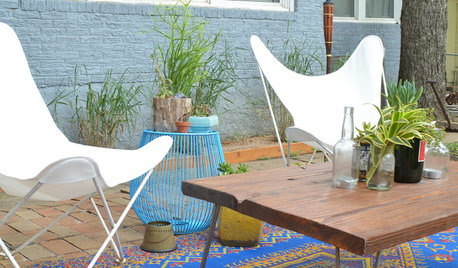
GARDENING AND LANDSCAPINGHow to Spruce Up Your Patio for Summertime Fun
Get your outdoor space ready for summer with 6 simple and budget-friendly ideas
Full Story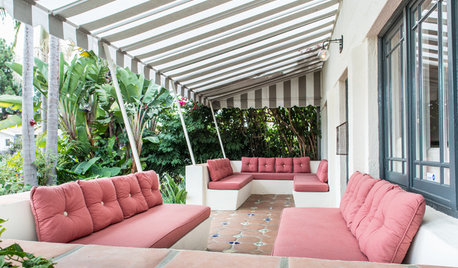
EXTERIORSGreat Design Element Our Grandparents Knew All About: Awnings
This time-tested feature for shading and cooling is enjoying a resurgence
Full Story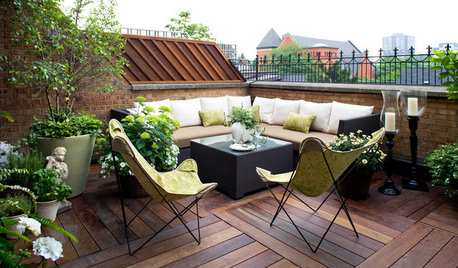
GARDENING AND LANDSCAPING10 Ways to Enjoy Your Outdoor Room More
Step up the comfiness and convenience of your porch, patio or yard to make time spent outdoors even better
Full Story





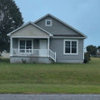



fnmroberts
Skonovd RanchOriginal Author
Related Professionals
Elkridge Decks, Patios & Outdoor Enclosures · Haddonfield Decks, Patios & Outdoor Enclosures · Highland Springs Decks, Patios & Outdoor Enclosures · Salisbury Decks, Patios & Outdoor Enclosures · Villa Park Decks, Patios & Outdoor Enclosures · Clarksburg Home Builders · Eau Claire Home Builders · Albuquerque Flooring Contractors · Ken Caryl Flooring Contractors · Lynden Flooring Contractors · Newburgh Flooring Contractors · San Rafael Flooring Contractors · Valencia Flooring Contractors · Waterbury Flooring Contractors · Lombard Siding & Exteriorsconcretenprimroses
MongoCT
Skonovd RanchOriginal Author
srercrcr
sierraeast
gopintos
Skonovd RanchOriginal Author
srercrcr
gopintos
gopintos
Skonovd RanchOriginal Author
srercrcr
Skonovd RanchOriginal Author
Skonovd RanchOriginal Author
Skonovd RanchOriginal Author