Back of peninsula at entrance to family room
kcorn
10 years ago
Featured Answer
Sort by:Oldest
Comments (9)
texasgal47
10 years agoMajra
10 years agoRelated Professionals
Bloomington Kitchen & Bathroom Designers · Flint Kitchen & Bathroom Designers · Philadelphia Kitchen & Bathroom Designers · San Jose Kitchen & Bathroom Designers · West Virginia Kitchen & Bathroom Designers · Allouez Kitchen & Bathroom Remodelers · Fort Myers Kitchen & Bathroom Remodelers · Jacksonville Kitchen & Bathroom Remodelers · Mesquite Kitchen & Bathroom Remodelers · Paducah Kitchen & Bathroom Remodelers · Glendale Heights Cabinets & Cabinetry · Ridgefield Cabinets & Cabinetry · Charlottesville Tile and Stone Contractors · Eastchester Tile and Stone Contractors · Edwards Tile and Stone Contractorsineffablespace
10 years agoredjmartin
10 years agokcorn
10 years agoianace
10 years agokcorn
10 years agoCEFreeman
10 years ago
Related Stories

KITCHEN DESIGNKitchen Layouts: Island or a Peninsula?
Attached to one wall, a peninsula is a great option for smaller kitchens
Full Story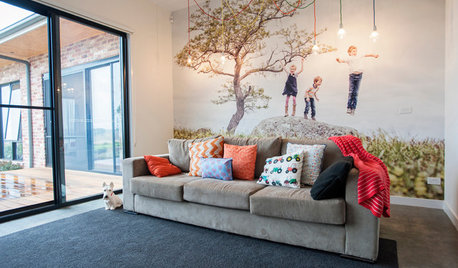
LIVING ROOMS15 Fun Features for Family Rooms
Put the family back in your family room with a colorful mural, photo gallery or table ready for your gang’s favorite game
Full Story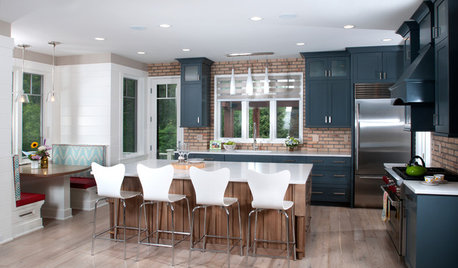
ROOM OF THE DAYRoom of the Day: Eclectic and Casual in a Michigan Great Room
Distressed finishes and a mix of styles make this newly built great room fit for a laid-back family
Full Story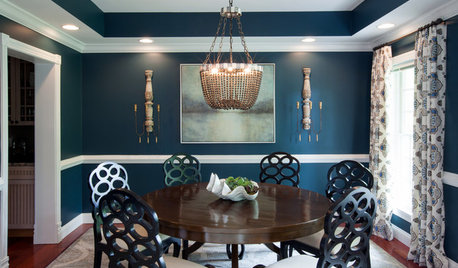
DINING ROOMSRoom of the Day: A Dining Room Makes a Dramatic Entrance
A bold color palette and sophisticated decor set the tone for visitors to a Baltimore waterfront home
Full Story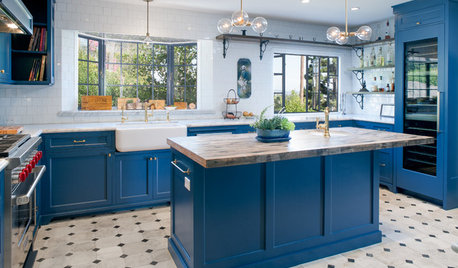
KITCHEN DESIGNKitchen of the Week: Bringing Back Glamour to a Hollywood Hills Home
A historic past and modern function meet in this brilliant blue family hub
Full Story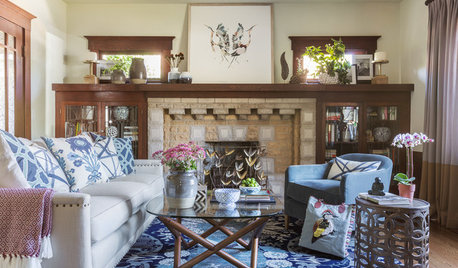
LIVING ROOMSNew This Week: 3 Living Rooms That Ditch the Tech for Family
Quiet and serene, these spaces invite family and friends to congregate
Full Story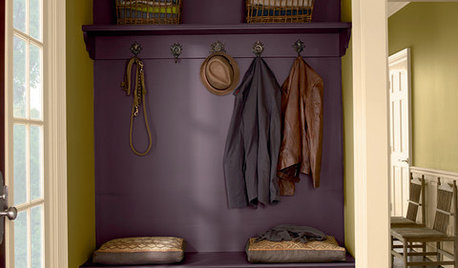
MORE ROOMS5 Ways to Make a Better Entrance
Keep it to the essentials, make organization easy, and create a warm welcome home
Full Story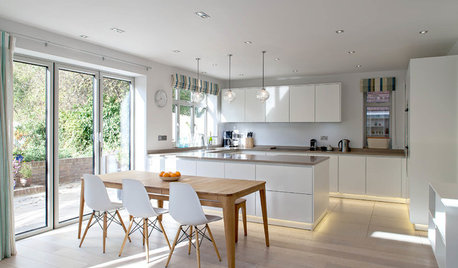
KITCHEN DESIGNBright Modern Kitchen With Smooth Lines and a Relaxed Vibe
A peninsula separates zones in this open-plan family kitchen and dining area with a streamlined design
Full Story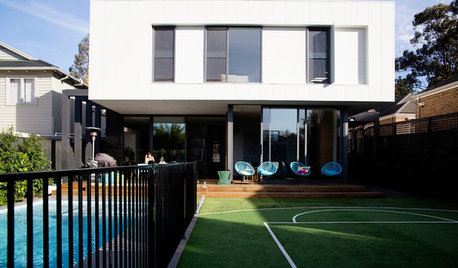
HOMES AROUND THE WORLDMy Houzz: Traditional in Front, Modern in Back
An Australian family of 6 adds a 2-story addition with an upstairs area just for the kids
Full Story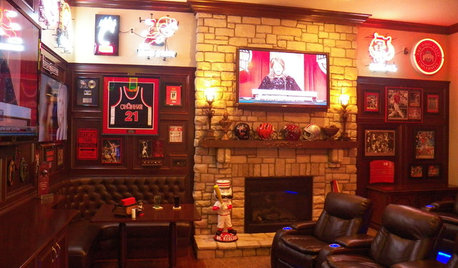
FUN HOUZZA Sports Bar in the Family Room
Stadium seating, 4 TVs, a corner booth steps from the beer ... these Cincinnati fans went long on building their dream game-watching room
Full StoryMore Discussions







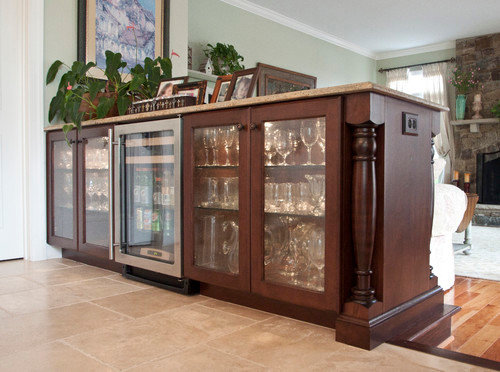
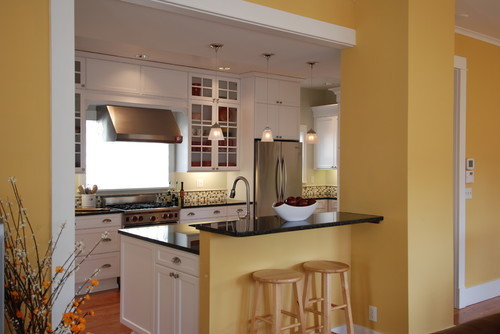




ianace