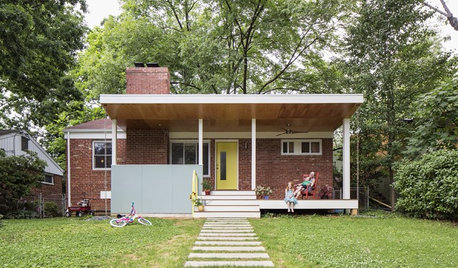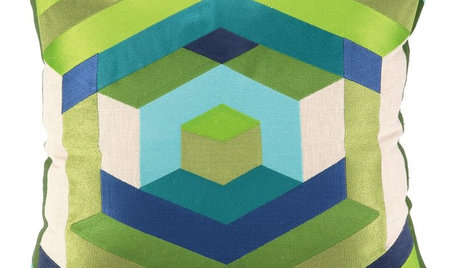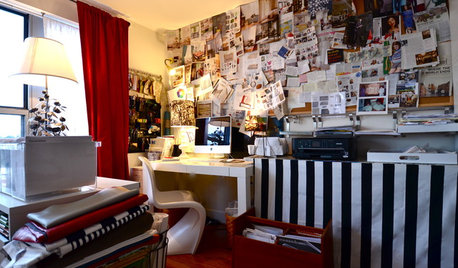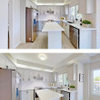Hi folks-
I am so happy I found this forum. We have been agonizing and losing sleep over our home and just wringing our hands going, "Who can we ask about this???" Maybe you all can help!
We are a family of 3, just bought this house in October. We needed to move from last house for a better school system for our DD, but we plan on a major life change fairly soon, so this is probably a 3 year house for us, depending on the market.
At first we were just looking for something suitable that we wouldn't lose money on, just a place to live. But we stumbled apon this place and it was just too good a deal to pass up. It is in a VERY desirable seaside area near Portland, Maine... the whole "location" thing! The house itself is a 1950's brick ranch that was added onto in the 90's, so it has an enormous master suite plus a normal-size bedroom. Nearly an acre of land. We have completely renovated one house and a boat before, mostly DIY (family of architects to help us) and we felt we could put a lot of sweat equity into this house and the payback towards our future would be better than a savings account. We are on a super-tight budget, so literally every dollar we spend is crucial...
Our original plan had been to "pop the top" and add a second floor with 2 BR and bath, in addition to totally renovating the kitchen, baths, and landscape that it badly needs, and residing in wood or shingle. However, we just started getting framing bids, and, what with the scary economy, we just can't afford it.
So now we're trying to decide between two plans. One is to keep it a 2 BR/ 2 bath house, but open up the kitchen/LR/DR into a lovely, sunny open floor plan. The current master suite is long and skinny, and half of it is pretty much unused space (we have the computer desk there). I feel like it would be nicer with a wall (with transom windows) seperating the space, forming an office or dressing room from about 1/3 of the space. Maybe double french doors between the spaces to keep the sense of open-ness and let light through.
The other plan would really stretch us, financially. It scares me to be so to-the-limit credit-wise, but it would take all we've got and more. However, our original thinking was that we really needed 3 BR to sell the house. So, this plan adds another, small (11 x 13 with a corner lopped off) bedroom plus another bathroom, on the first floor. We'd have to pour a new frostwall foundation for it.
So--- the question is, for resale is it really THAT much better to have 3 BR than 2 BR?
In looking at real estate listings I just don;t see many higher-end 2BR homes. And our market would be fairly high-end. Numbers up here are a lot lower than for you folks in CA or CT or NY or MA.... but I would like to think it would be a high $300s or low $400s home if the market recovers even a little bit. Probably mid-$400s if it were 2006 and even more with a second floor! To give you an idea, a quite nice starter home is about $250 in the greater Portland area. Crappy little ranch or cape is maybe $180.
Another thought is to cut the MBR into two rooms, as described above, but enclose the office side with another wall to form a very small room that could technically be a 3rd bedroom. It would be about 9.5 x 10.5 and include one of the MBR's walk-in closets. The remaining MBR would be 14 x 13 with attached bath and closets. But it would certainly make the spaces (now open and airy despite low ceilings) feel more cut-up and rabbit-warren-y.
ARGH! What to do????? ANy thoughts appreciated.
I can post photos and layouts if needed. FWIW, our last house was renovated almost entirely DIY, gutting many rooms, and we sold it last October for more than asking price. Even had a bidding war! Everyone was like, "oh, I looooove what you did with this house!" so we feel fairly confident that we're good people to undertake a project like this. It's just that the market (higher-end) is so different here and we're working with such a tight budget and we really don';t know how to make these decisions!
Also FWIW, local realtors have advised that the most desired homes are "sophisticated cottage". and that's the aesthetic we're using for exterior siding, details etc. Kitchen will be cherry shaker with honed granite and professional-style SS appliances. We're adding lots of painted built-ins to LR, etc, and tiling the 50's brick firepalces.....


















lyfia
mariend
Related Professionals
Central Islip Architects & Building Designers · Lexington Architects & Building Designers · Four Corners General Contractors · Bay City General Contractors · El Monte General Contractors · Fridley General Contractors · Haysville General Contractors · Hermitage General Contractors · Merritt Island General Contractors · Overlea General Contractors · Rock Island General Contractors · Rossmoor General Contractors · Saginaw General Contractors · Syosset General Contractors · Round Lake Home Stagersxamsx
Stacey CollinsOriginal Author
Stacey CollinsOriginal Author
Adella Bedella
jane__ny
lmhartman
laxsupermom
Stacey CollinsOriginal Author
User
Stacey CollinsOriginal Author
danihoney
danihoney
Stacey CollinsOriginal Author
Stacey CollinsOriginal Author
arielitas_mom
Stacey CollinsOriginal Author
rachelh
Stacey CollinsOriginal Author
phoggie
Pipersville_Carol
klaire2001