Kitchen elevations PICS opinions please (why is this so hard?)
borngrace
16 years ago
Related Stories

DECORATING GUIDESNo Neutral Ground? Why the Color Camps Are So Opinionated
Can't we all just get along when it comes to color versus neutrals?
Full Story
KITCHEN DESIGNSo Over Stainless in the Kitchen? 14 Reasons to Give In to Color
Colorful kitchen appliances are popular again, and now you've got more choices than ever. Which would you choose?
Full Story
SUMMER GARDENINGHouzz Call: Please Show Us Your Summer Garden!
Share pictures of your home and yard this summer — we’d love to feature them in an upcoming story
Full Story
ARCHITECTUREDesign Workshop: Just a Sliver (of Window), Please
Set the right mood, focus a view or highlight architecture with long, narrow windows sited just so on a wall
Full Story
DECORATING GUIDESPlease Touch: Texture Makes Rooms Spring to Life
Great design stimulates all the senses, including touch. Check out these great uses of texture, then let your fingers do the walking
Full Story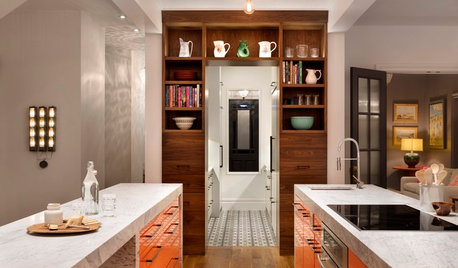
KITCHEN DESIGNChef's Kitchen Works Hard Yet Stays Pretty
A butler's pantry complete with refrigerator and dishwasher helps a restaurateur contain the mess when cooking and entertaining at home
Full Story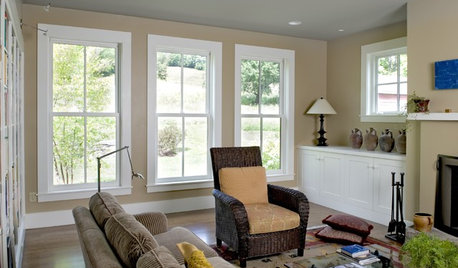
LIGHTINGSo You Bought a Cave: 7 Ways to Open Your Home to Light
Make the most of the natural light your house does have — and learn to appreciate some shadows, too
Full Story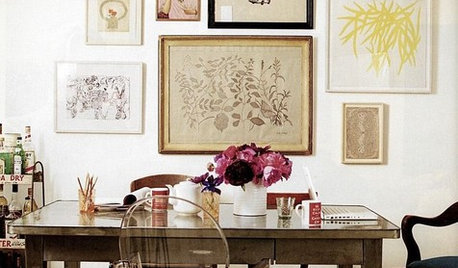
DECORATING GUIDESSo Your Style Is: Eclectic
This playful, personal home design style shakes up conventions and bridges the gap between other looks. Here's how to master the mix
Full Story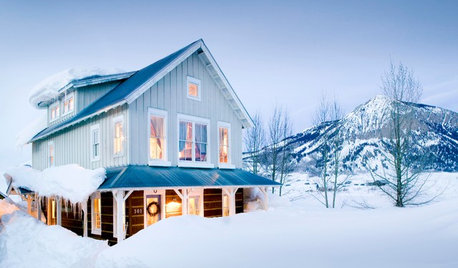
LIFEHard Winter? 9 Ways to Battle Cabin Fever
We know a lot of you are trapped where it just won’t stop snowing. Here are some ways to survive
Full Story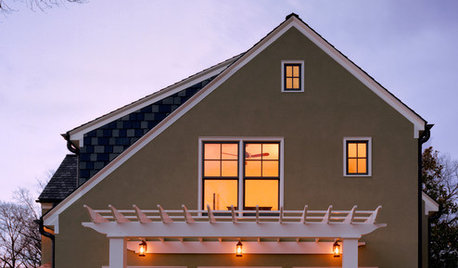
TRADITIONAL ARCHITECTURESaltbox Houses Pleasingly Pepper Landscapes
Refreshingly basic silhouettes and materials make saltboxes a simple architectural pleasure
Full StoryMore Discussions






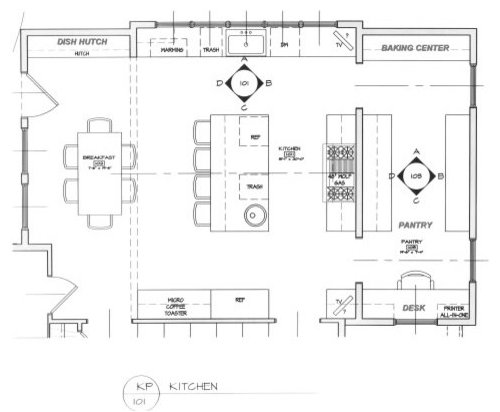



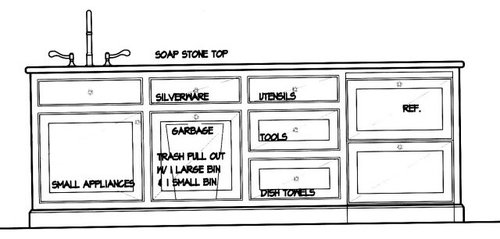
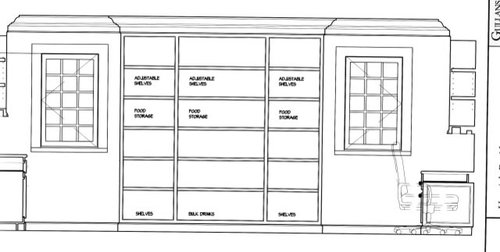






remodelfla
borngraceOriginal Author
Related Professionals
Lafayette Kitchen & Bathroom Designers · Adelphi Kitchen & Bathroom Remodelers · Idaho Falls Kitchen & Bathroom Remodelers · Santa Fe Kitchen & Bathroom Remodelers · Spokane Kitchen & Bathroom Remodelers · Vancouver Kitchen & Bathroom Remodelers · Shaker Heights Kitchen & Bathroom Remodelers · Billings Cabinets & Cabinetry · Harrison Cabinets & Cabinetry · Highland Village Cabinets & Cabinetry · National City Cabinets & Cabinetry · Prospect Heights Cabinets & Cabinetry · Whitney Cabinets & Cabinetry · Gladstone Tile and Stone Contractors · Santa Monica Tile and Stone Contractorsbmorepanic
remodelfla
borngraceOriginal Author
rhome410
rhome410
histokitch
Buehl
borngraceOriginal Author
rhome410
rhome410
borngraceOriginal Author
borngraceOriginal Author
rhome410
rhome410
borngraceOriginal Author
rhome410