Question on architect fee
carriedee77
16 years ago
Related Stories
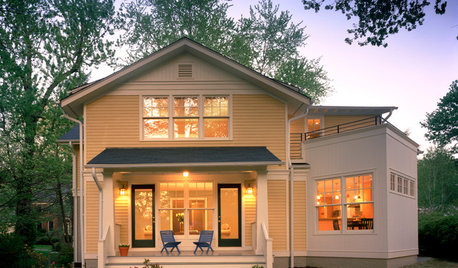
WORKING WITH PROSHow to Hire the Right Architect: Comparing Fees
Learn common fee structures architects use and why you might choose one over another
Full Story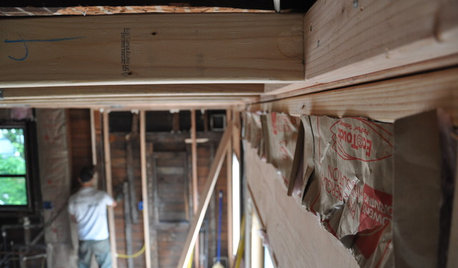
REMODELING GUIDESContractor Fees, Demystified
Learn what a contractor’s markups cover — and why they’re worth it
Full Story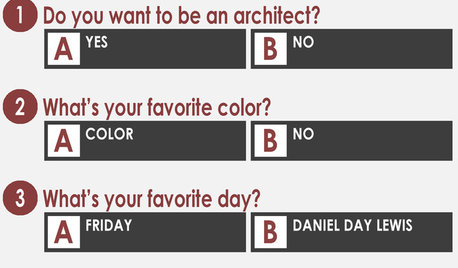
COFFEE WITH AN ARCHITECTA Quiz for Architects in Question
Should you trade in your T-square for a barista tray? Answer a few simple questions to find out
Full Story
WORKING WITH PROS10 Questions to Ask Potential Contractors
Ensure the right fit by interviewing general contractors about topics that go beyond the basics
Full Story
REMODELING GUIDES13 Essential Questions to Ask Yourself Before Tackling a Renovation
No one knows you better than yourself, so to get the remodel you truly want, consider these questions first
Full Story
SELLING YOUR HOUSE15 Questions to Ask When Interviewing a Real Estate Agent
Here’s what you should find out before selecting an agent to sell your home
Full Story
MOST POPULAR8 Questions to Ask Yourself Before Meeting With Your Designer
Thinking in advance about how you use your space will get your first design consultation off to its best start
Full Story
WORKING WITH PROSGo Beyond the Basics When Interviewing Architects
Before you invest all that money and time, make sure you and your architect are well matched beyond the obvious levels
Full Story
WORKING WITH PROSHow to Hire the Right Architect
Your perfect match is out there. Here’s how to find good candidates — and what to ask at that first interview
Full Story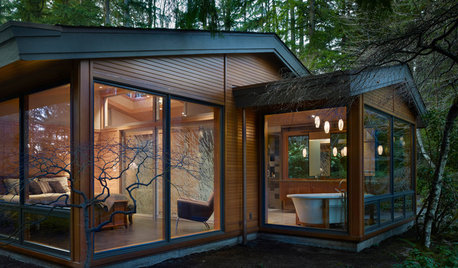
WORKING WITH PROS10 Things Architects Want You to Know About What They Do
Learn about costs, considerations and surprising things architects do — plus the quick route to pinning down their style
Full StoryMore Discussions







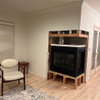


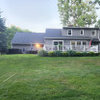
caligirl_cottage
sarschlos_remodeler
Related Professionals
Hammond Kitchen & Bathroom Designers · Highland Park Kitchen & Bathroom Designers · Beach Park Kitchen & Bathroom Remodelers · Blasdell Kitchen & Bathroom Remodelers · Ewa Beach Kitchen & Bathroom Remodelers · Islip Kitchen & Bathroom Remodelers · Lincoln Kitchen & Bathroom Remodelers · Manassas Kitchen & Bathroom Remodelers · Glenbrook Interior Designers & Decorators · Champaign General Contractors · Halfway General Contractors · Olney General Contractors · Palatine General Contractors · Sauk Village General Contractors · Wheeling General Contractorscaligirl_cottage
plants4
bdpeck-charlotte
dopeonplastic