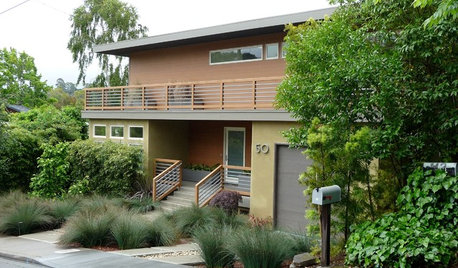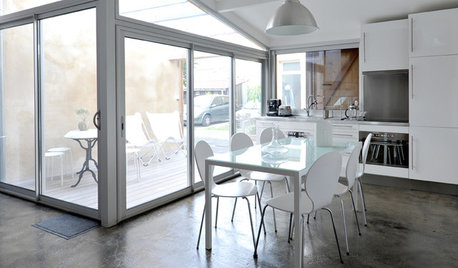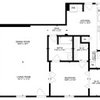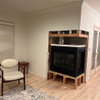Lining a garage ceiling with P2000 styrofoam insulation
pjb999
15 years ago
Related Stories

REMODELING GUIDESCool Your House (and Costs) With the Right Insulation
Insulation offers one of the best paybacks on your investment in your house. Here are some types to discuss with your contractor
Full Story
GREEN BUILDINGInsulation Basics: Heat, R-Value and the Building Envelope
Learn how heat moves through a home and the materials that can stop it, to make sure your insulation is as effective as you think
Full Story
MATERIALSInsulation Basics: What to Know About Spray Foam
Learn what exactly spray foam is, the pros and cons of using it and why you shouldn’t mess around with installation
Full Story
GREEN BUILDINGEcofriendly Cool: Insulate With Wool, Cork, Old Denim and More
Learn about the pros and cons of healthier alternatives to fiberglass and foam, and when to consider an insulation switch
Full Story
EVENTSTrends from the Front Lines of Furniture Design
See what’s hot in furniture again through the designers’ offerings at the 2014 ICFF
Full Story
HOUZZ TOURSHouzz Tour: An Ecofriendly Family Home Gets in Line
Without any curved lines but with a wealth of energy-efficient features, this remodeled home in Northern California has plenty of appeal
Full Story
MODERN HOMESHouzz Tour: Desert Home Blurs Every Line Between Indoors and Out
Expansive windows, oversize doors, skylights, a covered patio, an atrium and a roof deck make the most of beautiful surroundings
Full Story
FLOORSFloors Blur the Line Between Inside and Out
Feel the Magic of a Floor That Seems to Flow Right Outside
Full Story
MORE ROOMSMore Living Space: Converting a Garage
5 things to consider when creating new living space in the garage
Full Story
INDUSTRIAL STYLEMy Houzz: From Raw Space to Hip Home in a Converted Utah Garage
Creative repurposing with an industrial edge defines the first home of an engaged couple in Salt Lake City
Full Story










annzgw
bill_g_web
Related Professionals
Blasdell Kitchen & Bathroom Remodelers · Emeryville Kitchen & Bathroom Remodelers · Kendale Lakes Kitchen & Bathroom Remodelers · Fountain Hills Interior Designers & Decorators · Wareham Interior Designers & Decorators · Eatontown General Contractors · Lakewood Park General Contractors · River Edge General Contractors · Rolla General Contractors · Roselle General Contractors · Selma General Contractors · Springboro General Contractors · Union Hill-Novelty Hill General Contractors · University Heights General Contractors · Waldorf General Contractorspjb999Original Author
annzgw
pjb999Original Author
hamhawk
mightyanvil