New pool design - from semi-brutalistic to mcm
rockybird
9 years ago
Related Stories
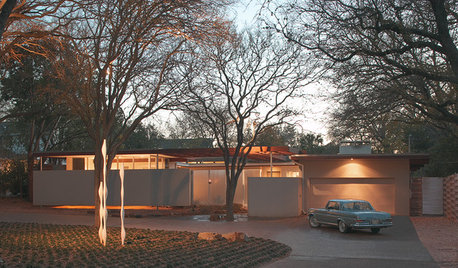
REMODELING GUIDESHope for the Future: Lessons From Midcentury Modern Design
11 ways we can learn from the built-in optimism of midcentury modern homes
Full Story
DECORATING GUIDES10 Design Tips Learned From the Worst Advice Ever
If these Houzzers’ tales don’t bolster the courage of your design convictions, nothing will
Full Story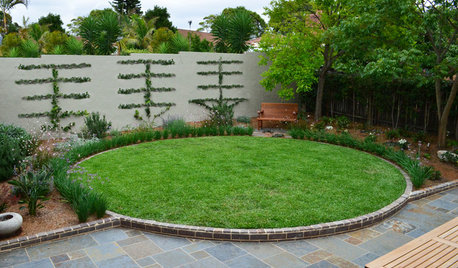
GARDENING GUIDESSmall Gem Lawns: More Impact From Less Grass
Instead of letting the lawn sprawl, make it a shapely design element in your yard. You’ll reap benefits both practical and aesthetic
Full Story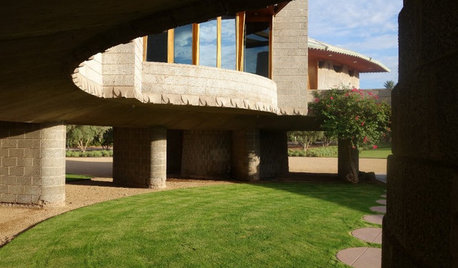
FRANK LLOYD WRIGHTStep Inside a Frank Lloyd Wright House Saved From Demolition
The historic Phoenix property is now part of the architect’s school at Taliesin, where it will be used as a design lab
Full Story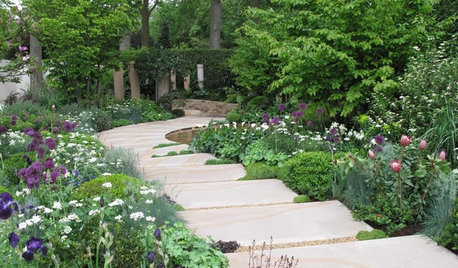
GARDENING GUIDESGreat Outdoor Living Ideas From the 2015 Chelsea Flower Show
The London garden exhibition has winning design concepts to borrow for your own backyard spaces
Full Story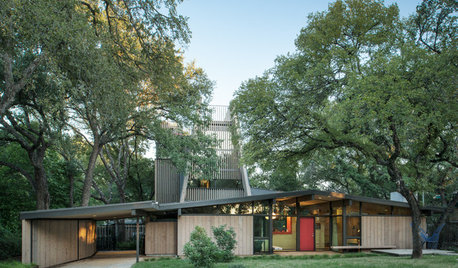
HOUZZ TOURSHouzz Tour: New Tower Rises From a Midcentury Ranch House
An Austin homeowner and her architect expand on the original vision of A.D. Stenger, who designed the ’60s-era home
Full Story
MOST POPULAR15 Remodeling ‘Uh-Oh’ Moments to Learn From
The road to successful design is paved with disaster stories. What’s yours?
Full Story
MOST POPULARFrom the Pros: How to Paint Kitchen Cabinets
Want a major new look for your kitchen or bathroom cabinets on a DIY budget? Don't pick up a paintbrush until you read this
Full Story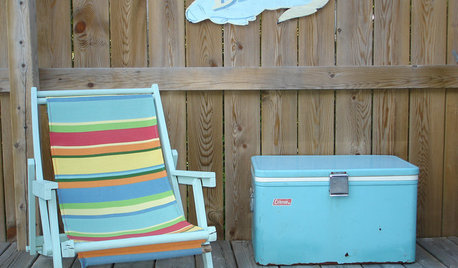
FUN HOUZZDon’t Be a Stickybeak — and Other Home-Related Lingo From Abroad
Need to hire a contractor or buy a certain piece of furniture in the U.K. or Australia? Keep this guide at hand
Full Story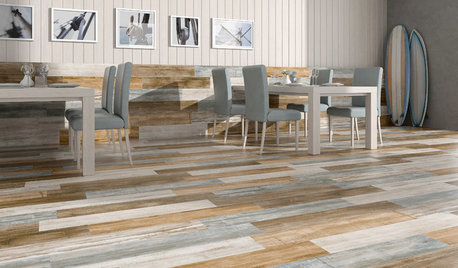
TILETop Tile Trends From the Coverings 2013 Show — the Wood Look
Get the beauty of wood while waving off potential splinters, rotting and long searches, thanks to eye-fooling ceramic and porcelain tiles
Full Story





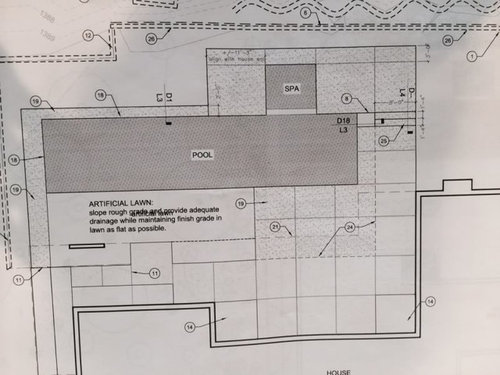
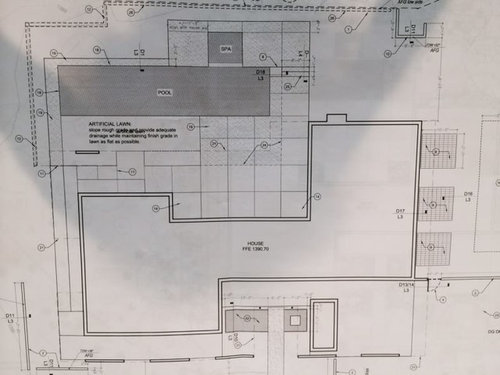




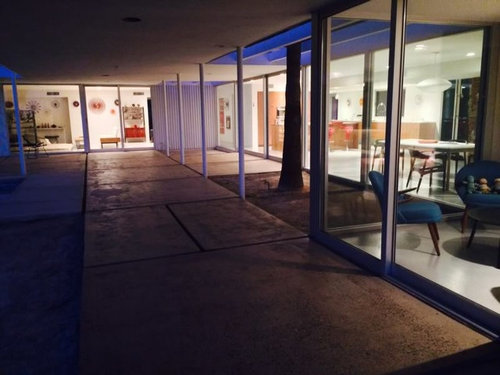
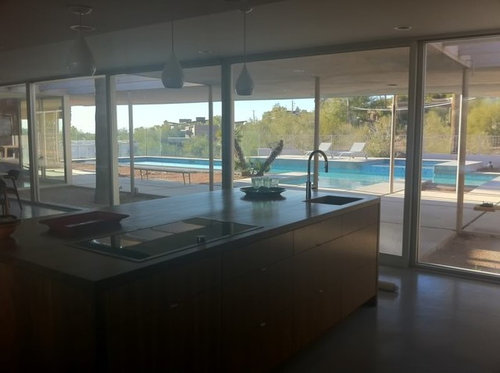

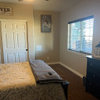

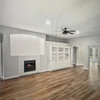

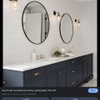
daisychain01
rockybirdOriginal Author
Related Professionals
Aspen Hill Interior Designers & Decorators · Denver Furniture & Accessories · Nashville Furniture & Accessories · Port Chester Furniture & Accessories · Ridgewood Furniture & Accessories · Arlington Custom Artists · Egypt Lake-Leto Lighting · Glendale Lighting · Hunters Creek Lighting · Warwick Lighting · Fraser Window Treatments · Phoenix Window Treatments · Shiloh Window Treatments · Sun Lakes Window Treatments · Washington Window Treatmentsdaisychain01
rockybirdOriginal Author
palimpsest
teacats
Fori
rockybirdOriginal Author
palimpsest
Fori
rockybirdOriginal Author
Fori
Cloud Swift
rockybirdOriginal Author
User
robo (z6a)
Cloud Swift
Karenseb
User
Errant_gw
rockybirdOriginal Author
ineffablespace
Errant_gw
rockybirdOriginal Author
Cloud Swift
pricklypearcactus
rockybirdOriginal Author
Cloud Swift
rockybirdOriginal Author
ravencajun Zone 8b TX
Cloud Swift
rockybirdOriginal Author
mtnrdredux_gw
CharBerry
Cloud Swift
rockybirdOriginal Author
Cloud Swift
ravencajun Zone 8b TX
Pipdog