Running Wiring in no-cavity walls
ecogirl411
17 years ago
Related Stories
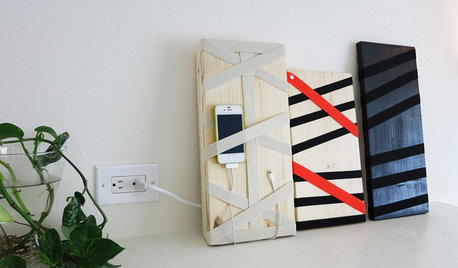
DIY PROJECTSHide All Those Wires in a DIY Charging Station
Keep your gadgets handy and charged with a flexible storage board you can design yourself
Full Story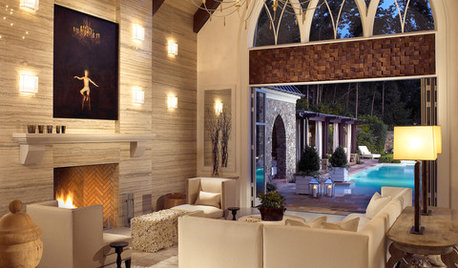
MORE ROOMSHome Tech: Getting Rid of Wires Without Sacrificing Sound
Wireless home technology still isn't perfect, but new products are giving audiophiles choices
Full Story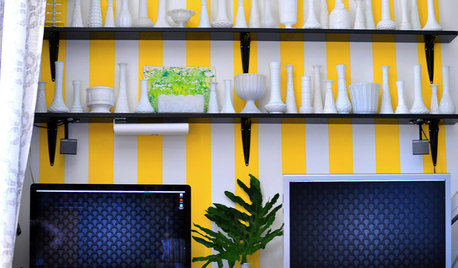
ACCESSORIESHow to Hide Those Messy Wires
Untangle Yourself From Ugly Electrical Cords With a Few Tricks and Accessories
Full Story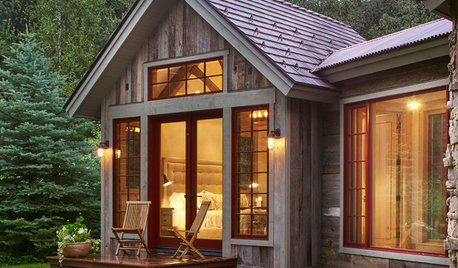
GUESTHOUSESHouzz Tour: A River (Almost) Runs Through It in Aspen
This guesthouse on a family compound has rustic charm, modern touches and dramatic river views
Full Story
WORKING WITH PROSYour Guide to a Smooth-Running Construction Project
Find out how to save time, money and your sanity when building new or remodeling
Full Story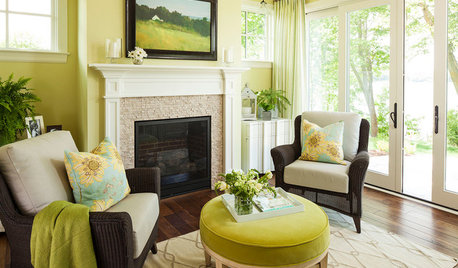
LIFEMay Checklist for a Smooth-Running Home
Sweep into wonderful weather by prepping your home for outdoor pleasures and giving accumulated muck the boot
Full Story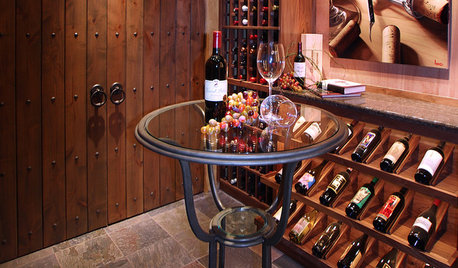
WINE CELLARSFrom Run-down Basement to Bottoms-Up Wine Cellar
See how a dreary storage room and mechanical space became a sophisticated wine cellar and tasting room
Full Story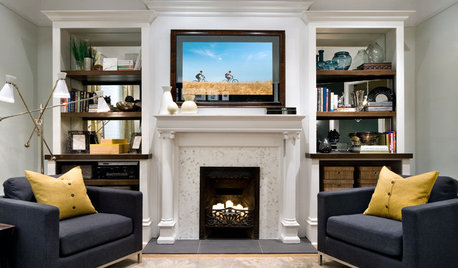
HOME TECHSave Your Decor — Hide Your Media Stuff
When you tuck boxes, wires and speakers into walls and ceilings, all you'll notice is your favorite shows or music
Full Story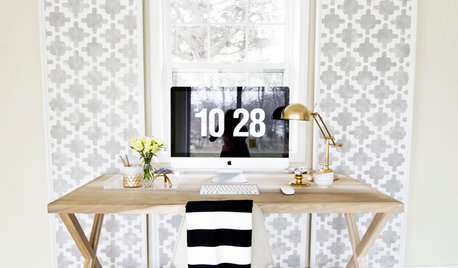
DIY PROJECTSHide Cords in Style With DIY Graphic Panels
Keep wires under wraps for a neater-looking home office or media center, with wall panels you make to your exact taste
Full Story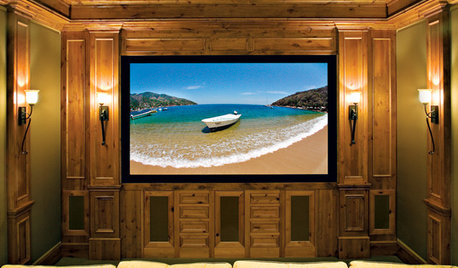
MEDIA ROOMS5 Tips to Turn Your Basement into a Media Room
From wiring to gadgets to decor, a designer tips us off to the secrets for media room success
Full StoryMore Discussions






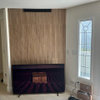
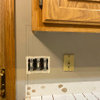
thyron
itsunclebill
Related Professionals
Modesto General Contractors · Peoria General Contractors · Poquoson General Contractors · Universal City General Contractors · View Park-Windsor Hills General Contractors · Wolf Trap General Contractors · Brooklyn Center Solar Energy Systems · Dover Solar Energy Systems · Elmhurst Solar Energy Systems · Hinsdale Solar Energy Systems · New Lenox Solar Energy Systems · South Whittier Home Automation & Home Media · Garden Grove Home Automation & Home Media · Herndon Home Automation & Home Media · Newport Beach Home Automation & Home Mediabrickeyee
thyron
itsunclebill
ecogirl411Original Author
brickeyee
pjb999
bigbird_1
bigbird_1