Moldings are such a pain: how do I handle them please?
aliris19
11 years ago
Related Stories
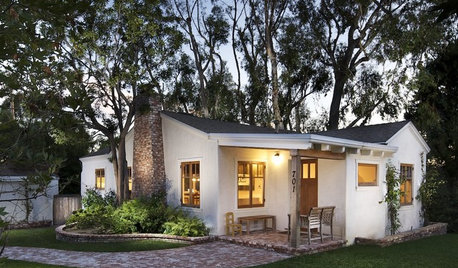
MOVING5 Risks in Buying a Short-Sale Home — and How to Handle Them
Don’t let the lure of a great deal blind you to the hidden costs and issues in snagging a short-sale property
Full Story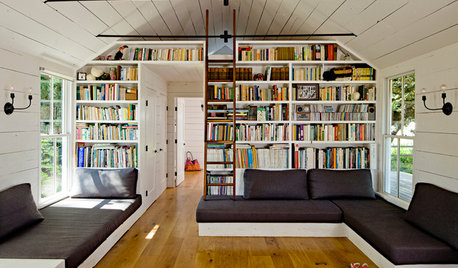
LIFE'Not My Precious Books!' — Pain-Free Ways to Declutter Your Library
Have your books and neatness too, with these ideas for paring down and straightening up a beloved collection
Full Story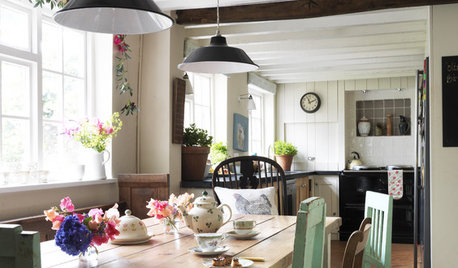
MOST POPULAR4 Obstacles to Decluttering — and How to Beat Them
Letting go can be hard, but it puts you more in control of your home's stuff and style. See if any of these notions are holding you back
Full Story
GREAT HOME PROJECTSPower to the People: Outlets Right Where You Want Them
No more crawling and craning. With outlets in furniture, drawers and cabinets, access to power has never been easier
Full Story
DECORATING GUIDESTaste a Rainbow: 11 Top Home Decorating Colors and How to Use Them
Prime yourself for spring painting season with our color-happy guide to working with popular shades around the home
Full Story
LANDSCAPE DESIGNThe 7 Best Plant Types for Creating Privacy and How to Use Them
Follow these tips for using different kinds of plants as living privacy screens
Full Story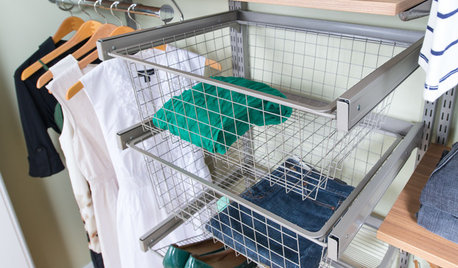
CLOSETSHow to Store Your Clothes to Keep Them Looking Good Longer
Here’s what clothes to fold, what to hang and how to stash your off-season stuff
Full Story
BATHROOM DESIGNUpload of the Day: A Mini Fridge in the Master Bathroom? Yes, Please!
Talk about convenience. Better yet, get it yourself after being inspired by this Texas bath
Full Story
DECORATING GUIDESPlease Touch: Texture Makes Rooms Spring to Life
Great design stimulates all the senses, including touch. Check out these great uses of texture, then let your fingers do the walking
Full Story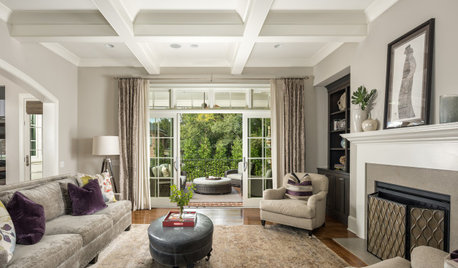
DECORATING GUIDES11 Area Rug Rules and How to Break Them
How big should an area rug be? These guidelines will help you find the right size and placement
Full StoryMore Discussions








Fori
aliris19Original Author
Related Professionals
Arlington Kitchen & Bathroom Designers · Carson Kitchen & Bathroom Designers · Glens Falls Kitchen & Bathroom Designers · Hemet Kitchen & Bathroom Designers · Hillsboro Kitchen & Bathroom Designers · Avondale Kitchen & Bathroom Remodelers · Champlin Kitchen & Bathroom Remodelers · Crestline Kitchen & Bathroom Remodelers · Emeryville Kitchen & Bathroom Remodelers · Niles Kitchen & Bathroom Remodelers · Avocado Heights Cabinets & Cabinetry · Eureka Cabinets & Cabinetry · Short Hills Cabinets & Cabinetry · Oak Hills Design-Build Firms · Pacific Grove Design-Build Firmsbmorepanic
bellsmom
aliris19Original Author
CEFreeman
desertsteph
aliris19Original Author
bmorepanic