Moving the cooktop from island to wall and installing a wall hood
Teju123
10 years ago
Featured Answer
Sort by:Oldest
Comments (17)
BeverlyFLADeziner
10 years agolast modified: 9 years agoTeju123
10 years agolast modified: 9 years agoRelated Professionals
Fresno Kitchen & Bathroom Designers · Piedmont Kitchen & Bathroom Designers · Springfield Kitchen & Bathroom Designers · Wentzville Kitchen & Bathroom Designers · South Farmingdale Kitchen & Bathroom Designers · Kettering Kitchen & Bathroom Remodelers · Lyons Kitchen & Bathroom Remodelers · Payson Kitchen & Bathroom Remodelers · Saint Helens Kitchen & Bathroom Remodelers · South Plainfield Kitchen & Bathroom Remodelers · Bonita Cabinets & Cabinetry · Crestline Cabinets & Cabinetry · Wildomar Cabinets & Cabinetry · Charlottesville Tile and Stone Contractors · Gardere Design-Build FirmsTeju123
10 years agolast modified: 9 years agoUser
10 years agolast modified: 9 years agoeleena
10 years agolast modified: 9 years agogwlolo
10 years agolast modified: 9 years agoTeju123
10 years agolast modified: 9 years agoeleena
10 years agolast modified: 9 years agolavender_lass
10 years agolast modified: 9 years agoTeju123
10 years agolast modified: 9 years agoUser
10 years agolast modified: 9 years agogpraceman55
10 years agolast modified: 9 years agolavender_lass
10 years agolast modified: 9 years agoBeverlyFLADeziner
10 years agolast modified: 9 years agoTeju123
10 years agolast modified: 9 years agoBuehl
8 years ago
Related Stories

REMODELING GUIDES11 Reasons to Love Wall-to-Wall Carpeting Again
Is it time to kick the hard stuff? Your feet, wallet and downstairs neighbors may be nodding
Full Story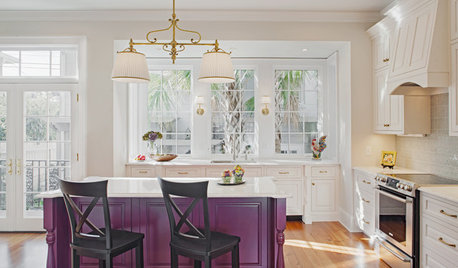
KITCHEN OF THE WEEKKitchen of the Week: Bye-Bye, Big Red Wall
An in-the-way wall disappears to bring in a large island, built-in cabinets and lots of light
Full Story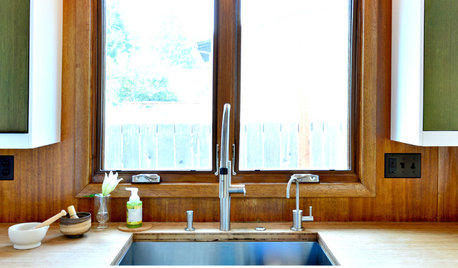
MIDCENTURY HOMESKitchen of the Week: Walls Come Down in a Colorful Midcentury Space
In this modern home, a galley kitchen opens up and connects to dining and family areas with a roomy bamboo island
Full Story
REMODELING GUIDESYou Won't Believe What These Homeowners Found in Their Walls
From the banal to the downright bizarre, these uncovered artifacts may get you wondering what may be hidden in your own home
Full Story
HOUZZ CALLEver Found or Left a Note in the Wall the Way This Couple Did?
The remodeling couple whose note from previous homeowners went viral tell us about their fun find. What’s yours?
Full Story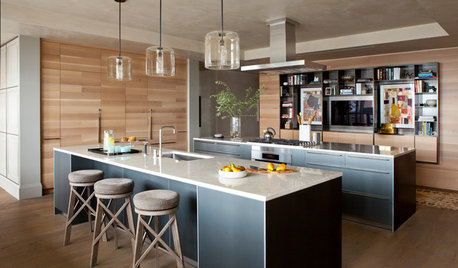
KITCHEN STORAGENew This Week: 3 Kitchens With Hardworking Storage Walls
Push storage components to the wall to free up space for a large island with a big work surface
Full Story
KITCHEN DESIGNKitchen of the Week: A Wall Comes Down and This Kitchen Opens Up
A bump-out and a reconfigured layout create room for a large island, a walk-in pantry and a sun-filled breakfast area
Full Story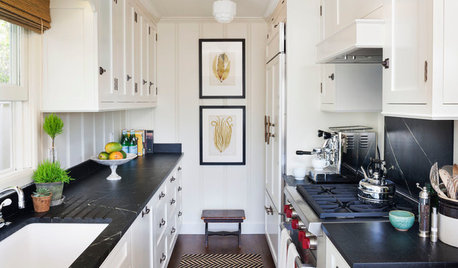
KITCHEN DESIGNWhy a Designer Kept Her Kitchen Walls
Closed kitchens help hide messes (and smells) and create a zone for ‘me time.’ Do you like your kitchen open or closed?
Full Story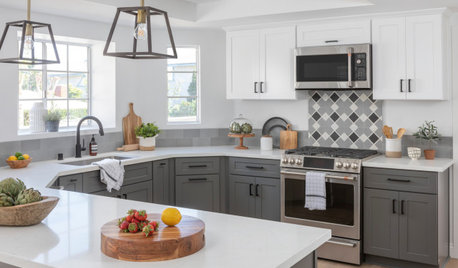
KITCHEN DESIGNTop Colors and Materials for Counters, Backsplashes and Walls
Neutral colors and engineered quartz reign in kitchen remodels, according to the 2020 U.S. Houzz Kitchen Trends Study
Full Story
KITCHEN DESIGNA Single-Wall Kitchen May Be the Single Best Choice
Are your kitchen walls just getting in the way? See how these one-wall kitchens boost efficiency, share light and look amazing
Full StoryMore Discussions






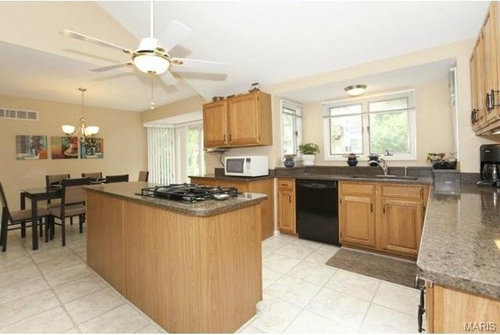

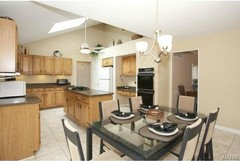
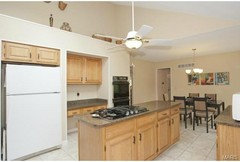


goteamprather