Hubby wants to order cabinets
rjl443
11 years ago
Related Stories
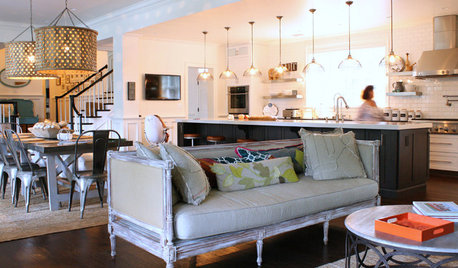
HOUZZ TOURSMy Houzz: Home Full of Boys Achieves Order and Inspiration
A 3-month overhaul produces an organized and inviting space fit for this Florida family of 9
Full Story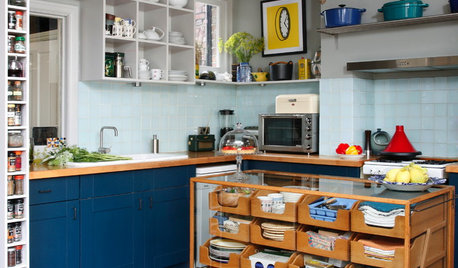
DECORATING GUIDESHow to Bring Order to Your Delightfully Eclectic Room
You've picked up your furniture and finds over the years — here's how to tie it all together
Full Story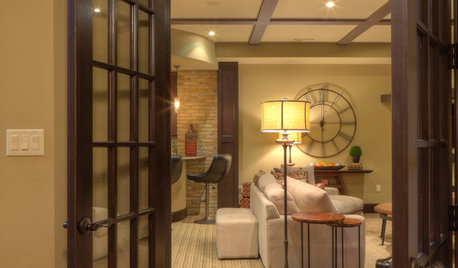
BASEMENTSBasement of the Week: Tall-Order Design for a Lower-Level Lounge
High ceilings and other custom-tailored features in this new-build Wisconsin basement put the tall homeowners in a good headspace
Full Story
KITCHEN STORAGECabinets 101: How to Get the Storage You Want
Combine beauty and function in all of your cabinetry by keeping these basics in mind
Full Story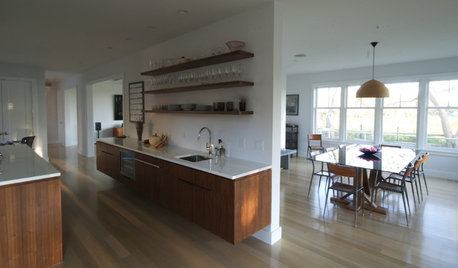
KITCHEN DESIGNThe 4 Things Home Buyers Really Want in Kitchen Cabinetry
For the biggest return on your kitchen investment, you've got to know these key ingredients for cabinetry with wide appeal
Full Story
GREAT HOME PROJECTSPower to the People: Outlets Right Where You Want Them
No more crawling and craning. With outlets in furniture, drawers and cabinets, access to power has never been easier
Full Story
INSIDE HOUZZA New Houzz Survey Reveals What You Really Want in Your Kitchen
Discover what Houzzers are planning for their new kitchens and which features are falling off the design radar
Full Story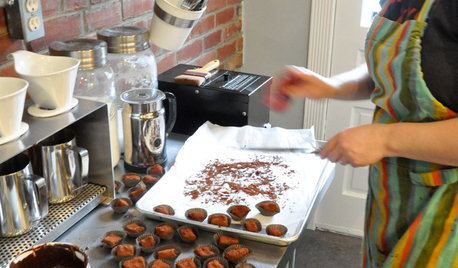
KITCHEN DESIGNLove to Cook? We Want to See Your Kitchen
Houzz Call: Show us a photo of your great home kitchen and tell us how you’ve made it work for you
Full Story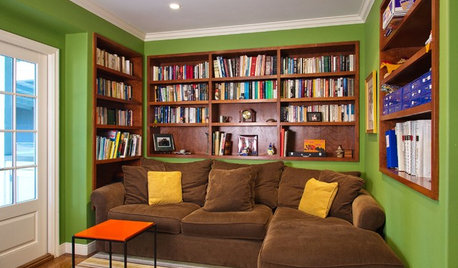
INSIDE HOUZZDecorating Trends: A New Houzz Survey Shows What Homeowners Want
Is the TV gaining or losing ground? Are women or men trendier? Find out and learn more about people’s decorating plans right here
Full Story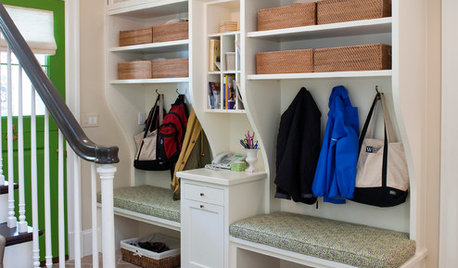
ORGANIZINGWant to Streamline Your Life? Get a System
Reduce stress and free up more time for the things that really matter by establishing specific procedures for everyday tasks
Full Story





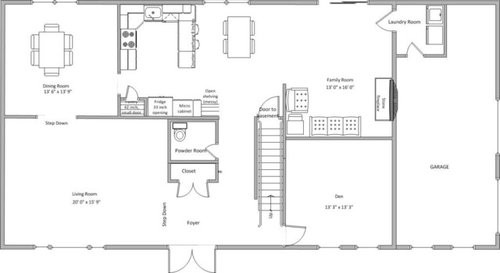



beekeeperswife
angie_diy
Related Professionals
Corcoran Kitchen & Bathroom Designers · Arlington Kitchen & Bathroom Designers · Cuyahoga Falls Kitchen & Bathroom Designers · Palm Harbor Kitchen & Bathroom Designers · South Sioux City Kitchen & Bathroom Designers · Cleveland Kitchen & Bathroom Remodelers · Tulsa Kitchen & Bathroom Remodelers · Joppatowne Kitchen & Bathroom Remodelers · Drexel Hill Cabinets & Cabinetry · Kaneohe Cabinets & Cabinetry · Lakeside Cabinets & Cabinetry · Riverbank Cabinets & Cabinetry · Beachwood Tile and Stone Contractors · Mill Valley Tile and Stone Contractors · Santa Rosa Tile and Stone Contractorsblfenton
remodelfla
rjl443Original Author
rjl443Original Author
CEFreeman
rjl443Original Author
aliris19
rjl443Original Author
rjl443Original Author
rosie
huango
blfenton