wall oven next to fridge?
susanpn
15 years ago
Related Stories

REMODELING GUIDESGet the Look of a Built-in Fridge for Less
So you want a flush refrigerator but aren’t flush with funds. We’ve got just the workaround for you
Full Story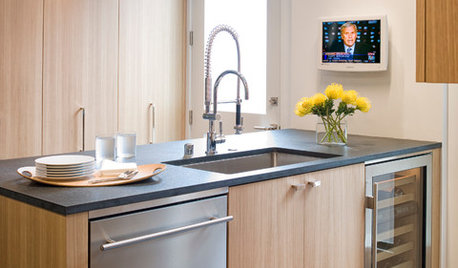
KITCHEN DESIGNFine Thing: A Wine Fridge Right Where You Want It
Chill your collection: No wine cellar or tasting room required
Full Story
KITCHEN APPLIANCESFind the Right Oven Arrangement for Your Kitchen
Have all the options for ovens, with or without cooktops and drawers, left you steamed? This guide will help you simmer down
Full Story
KITCHEN DESIGNHere's Help for Your Next Appliance Shopping Trip
It may be time to think about your appliances in a new way. These guides can help you set up your kitchen for how you like to cook
Full Story
HOUSEKEEPINGHow to Clean Your Range and Oven
Experts serve up advice on caring for these kitchen appliances, which work extra hard during the holidays
Full Story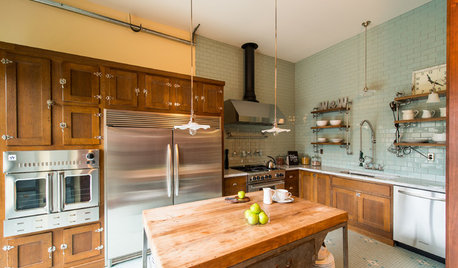
INDUSTRIAL STYLENew This Week: 2 Industrial Kitchens to Inspire Your Next Remodel
Bored with white kitchens? Introduce concrete and steel elements for modern industrial style that doesn’t disappoint
Full Story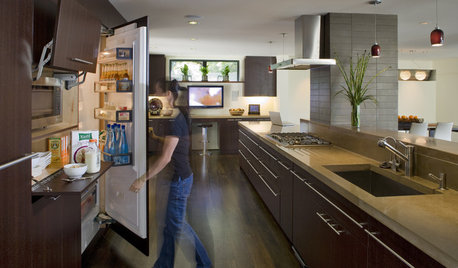
HOUSEKEEPINGHow to Clean Your Fridge, Inside and Out
Keep your refrigerator clean and fresh, while you gain storage space and lose those ‘UFOs’
Full Story
BATHROOM DESIGNUpload of the Day: A Mini Fridge in the Master Bathroom? Yes, Please!
Talk about convenience. Better yet, get it yourself after being inspired by this Texas bath
Full Story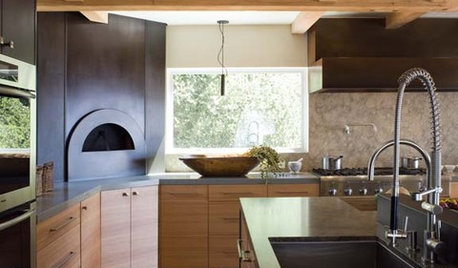
KITCHEN DESIGNKitchen Luxuries: The Wood-Fired Pizza Oven
If you love homemade pizza and are (ahem) rolling in dough, a wood-burning oven may be just the right kitchen investment
Full Story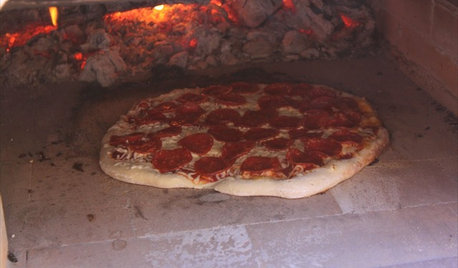
GREAT HOME PROJECTSHow to Get a Pizza Oven for the Patio
New project for a new year: Light a fire under plans for an outdoor oven and claim the best pizza in town
Full Story






Fori
boysrus2
Related Professionals
Cuyahoga Falls Kitchen & Bathroom Designers · Knoxville Kitchen & Bathroom Designers · Queen Creek Kitchen & Bathroom Designers · Roselle Kitchen & Bathroom Designers · Plainview Kitchen & Bathroom Remodelers · Albuquerque Kitchen & Bathroom Remodelers · Auburn Kitchen & Bathroom Remodelers · Bethel Park Kitchen & Bathroom Remodelers · South Park Township Kitchen & Bathroom Remodelers · Weymouth Kitchen & Bathroom Remodelers · Gibsonton Kitchen & Bathroom Remodelers · Hammond Cabinets & Cabinetry · Sunset Cabinets & Cabinetry · Redondo Beach Tile and Stone Contractors · Suamico Design-Build FirmssusanpnOriginal Author
Fori
kidshear
susanpnOriginal Author
erikanh
teddas
redroze
kkupstate
kidshear
OllieJane
susanpnOriginal Author
kidshear
susanpnOriginal Author