I lurked, and then I lurked some more... Now see my pics!
prairiegirl2010
13 years ago
Related Stories
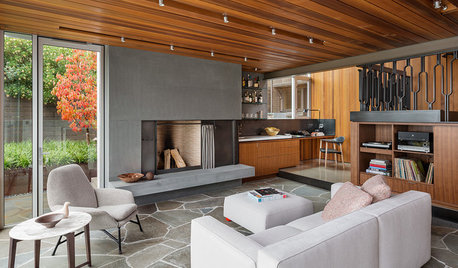
FLOORSHow to Get a Tile Floor Installed
Inventive options and durability make tile a good choice for floors. Here’s what to expect
Full Story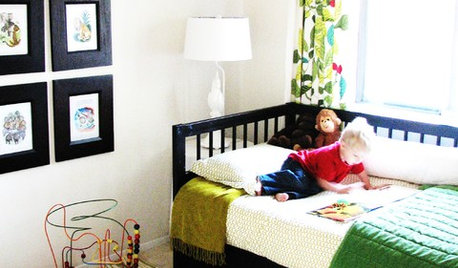
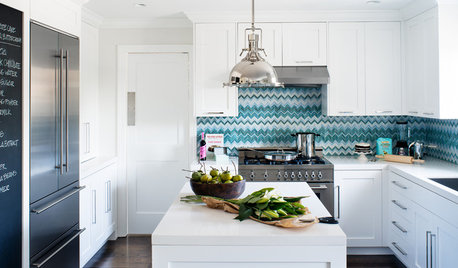
DECORATING GUIDESHow to Love Your Kitchen More, Right Now
Make small changes to increase the joy in your kitchen while you cook and bake, without shelling out lots of dough
Full Story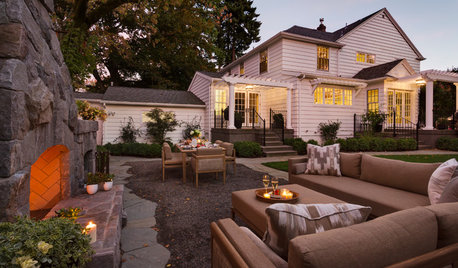
GARDENING AND LANDSCAPINGHouzz Survey: See What Homeowners Are Doing With Their Landscapes Now
Homeowners are busy putting in low-maintenance landscapes designed for outdoor living, according to the 2015 Houzz landscaping survey
Full Story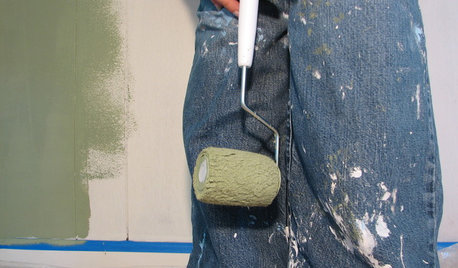
PAINTINGHelp! I Spilled Paint on My Clothes — Now What?
If you’ve spattered paint on your favorite jeans, here’s what to do next
Full Story
INSIDE HOUZZHouzz Survey: See the Latest Benchmarks on Remodeling Costs and More
The annual Houzz & Home survey reveals what you can expect to pay for a renovation project and how long it may take
Full Story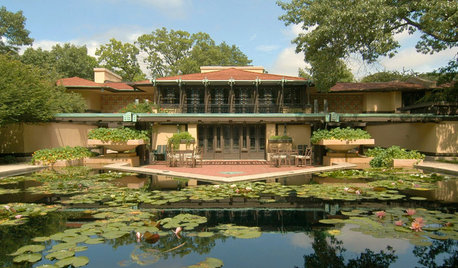
EVENTSSee Frank Lloyd Wright Treasures and More at This Spring House Walk
Celebrate the birth of modern architecture with a spring tour of Chicago-area Frank Lloyd Wright homes this May
Full Story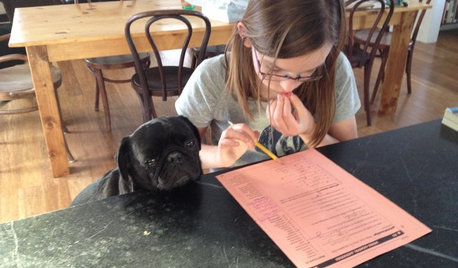
LIFEYou Said It: ‘I Knew This Home Had to Be Mine’ and More Quotables
Design advice, inspiration and observations that struck a chord this week
Full Story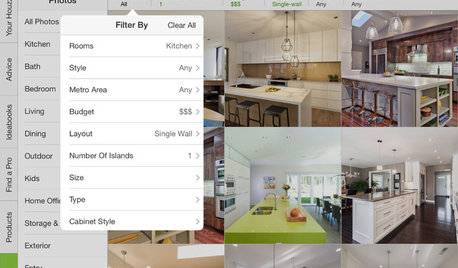
INSIDE HOUZZInside Houzz: See the Houzz App’s Latest Features
Update your Houzz app for iPhone®, iPad® and iPod touch® for your new profile page, enhanced searching and easier uploads
Full Story
FUN HOUZZEverything I Need to Know About Decorating I Learned from Downton Abbey
Mind your manors with these 10 decorating tips from the PBS series, returning on January 5
Full Story






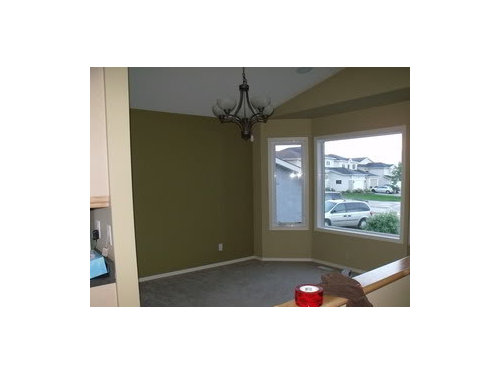
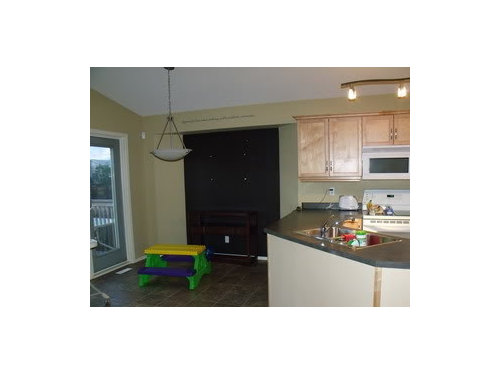




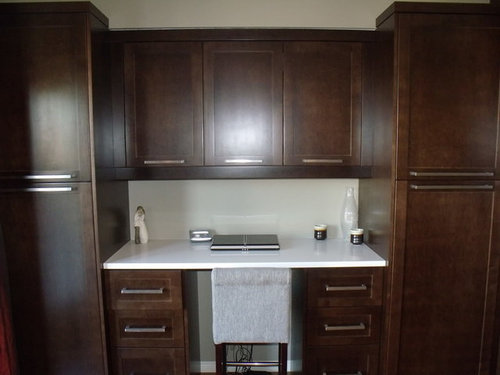
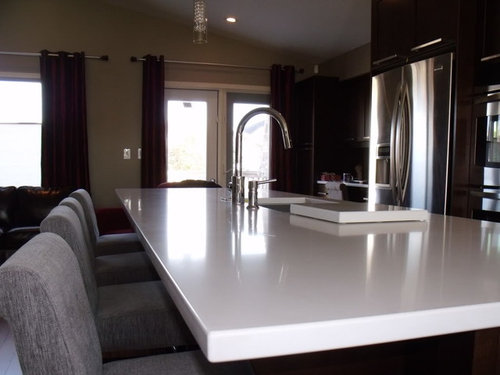

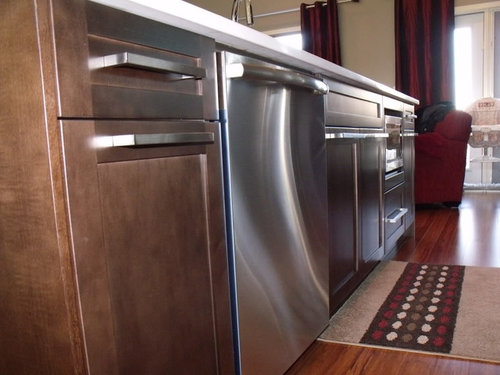


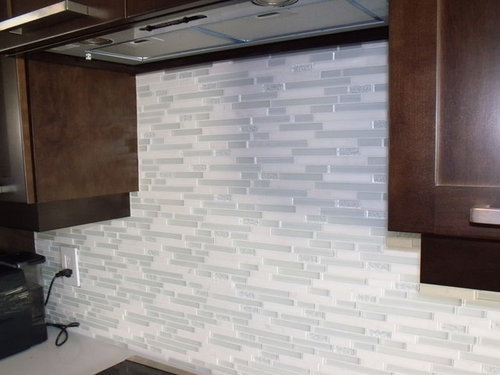
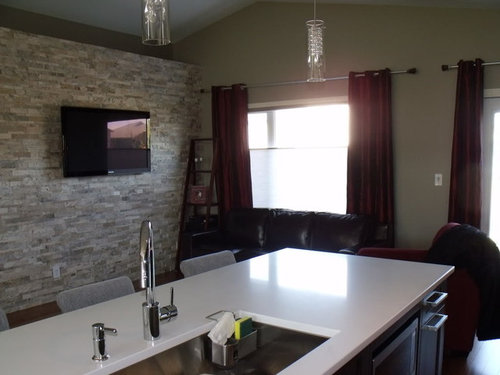


chris45ny
MariposaTraicionera
Related Professionals
Lenexa Kitchen & Bathroom Designers · Queen Creek Kitchen & Bathroom Designers · Beach Park Kitchen & Bathroom Remodelers · Feasterville Trevose Kitchen & Bathroom Remodelers · Deerfield Beach Kitchen & Bathroom Remodelers · Eagle Kitchen & Bathroom Remodelers · Morgan Hill Kitchen & Bathroom Remodelers · Vista Kitchen & Bathroom Remodelers · Weston Kitchen & Bathroom Remodelers · Wilmington Kitchen & Bathroom Remodelers · Buena Park Cabinets & Cabinetry · Land O Lakes Cabinets & Cabinetry · Little Chute Cabinets & Cabinetry · Radnor Cabinets & Cabinetry · Glassmanor Design-Build Firmsflwrs_n_co
rhome410
rookie_2010
formerlyflorantha
Laurie
clg7067
User
transitional
petra66_gw
prairiegirl2010Original Author
clg7067
doraville
pamelah
bostonpam
numbersjunkie
smecker
smecker
boxerpups
prairiegirl2010Original Author
vampiressrn
timberframe4us
txpepper
dianalo
breezygirl
ebean
cinnamonsworld
monkeymo
prairiegirl2010Original Author
sochi
cat_mom
kitchenkrazed09
tamdave123
hellonasty
lazy_gardens
theanimala
prairiegirl2010Original Author
janwad
shelayne
taggie
lazy_gardens
prairiegirl2010Original Author
psfw
brenjun
prairiegirl2010Original Author
islanddevil
jcc813
sfmomoxo
prairiegirl2010Original Author