Modern California Bungalow Kitchen: Finally finished!
artemis78
12 years ago
last modified: last year
Featured Answer
Sort by:Oldest
Comments (55)
honorbiltkit
12 years agolast modified: 8 years agooldhousegal
12 years agolast modified: 8 years agoRelated Professionals
South Farmingdale Kitchen & Bathroom Designers · Champlin Kitchen & Bathroom Remodelers · Folsom Kitchen & Bathroom Remodelers · Kettering Kitchen & Bathroom Remodelers · League City Kitchen & Bathroom Remodelers · Pico Rivera Kitchen & Bathroom Remodelers · South Barrington Kitchen & Bathroom Remodelers · Spokane Kitchen & Bathroom Remodelers · Vancouver Kitchen & Bathroom Remodelers · South Jordan Kitchen & Bathroom Remodelers · Dover Cabinets & Cabinetry · Lindenhurst Cabinets & Cabinetry · North New Hyde Park Cabinets & Cabinetry · Tacoma Cabinets & Cabinetry · Wheat Ridge Cabinets & Cabinetryplllog
12 years agolast modified: 8 years agohlove
12 years agolast modified: 8 years agobahacca
12 years agolast modified: 8 years agocawaps
12 years agolast modified: 8 years agocawaps
12 years agolast modified: 8 years agoliriodendron
12 years agolast modified: 8 years agorosie
12 years agolast modified: 8 years agosenator13
12 years agolast modified: 8 years agoCircus Peanut
12 years agolast modified: 8 years agomarthavila
12 years agolast modified: 8 years agodebrak_2008
12 years agolast modified: 8 years agocat_mom
12 years agolast modified: 8 years agofrancoise47
12 years agolast modified: 8 years agogsciencechick
12 years agolast modified: 8 years agoflwrs_n_co
12 years agolast modified: 8 years agoartemis78
12 years agolast modified: 8 years agobabushka_cat
12 years agolast modified: 8 years agoplllog
12 years agolast modified: 8 years agosusanlynn2012
12 years agolast modified: 8 years agodee850
12 years agolast modified: 8 years agodianalo
12 years agolast modified: 8 years agomtpam2
12 years agolast modified: 8 years agoartemis78
12 years agolast modified: 8 years agodesertsteph
12 years agolast modified: 8 years agoLinda
12 years agolast modified: 8 years agologansmum
12 years agolast modified: 8 years agogr8daygw
12 years agolast modified: 8 years agocaryscott
12 years agolast modified: 8 years agosuzanne_sl
12 years agolast modified: 8 years agoelba1
12 years agolast modified: 8 years agolala girl
12 years agolast modified: 8 years agokatieob
12 years agolast modified: 8 years agomtnrdredux_gw
12 years agolast modified: 8 years agofunction_first
12 years agotinker_2006
12 years agolast modified: 8 years agoadel97
12 years agolast modified: 8 years agoartemis78
12 years agolast modified: 8 years agommhmmgood
12 years agolast modified: 8 years agobmorepanic
12 years agolast modified: 8 years agosabjimata
12 years agolast modified: 8 years agolaurielou177
12 years agolast modified: 8 years agorhome410
12 years agolast modified: 8 years agogardeningmusician
12 years agolast modified: 8 years agokitchenkrazed09
12 years agolast modified: 8 years agomabeldingeldine_gw
12 years agolast modified: 8 years agoshelayne
12 years agolast modified: 8 years agoElsa Gernand
2 years ago
Related Stories
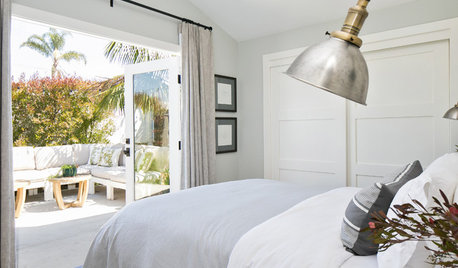
SMALL HOMESHouzz Tour: Small Coastal Bungalow for a Southern California Family
A designer creates a charming, modern space for her family with custom-made pieces
Full Story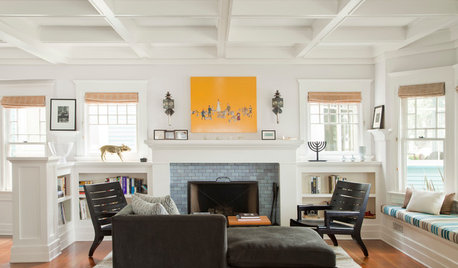
CRAFTSMAN DESIGNHouzz Tour: Bridging Past and Present in a California Craftsman
A Santa Monica bungalow says goodbye to gloominess and hello to a bright new look that mixes modern and traditional
Full Story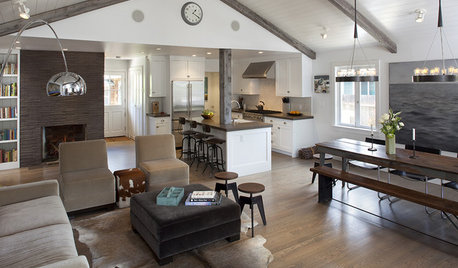
HOUZZ TOURSHouzz Tour: Sunny Update for a California Bungalow
Budget-Friendly Makeover Opens Mill Valley Home
Full Story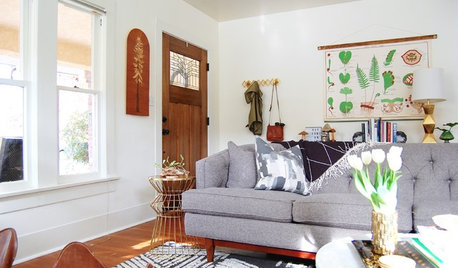
COLORFUL HOMESMy Houzz: Colorful, Eclectic Style for a California Bungalow
Bright hues, travel mementos, vintage finds and DIY art warm up this home for a family of 5
Full Story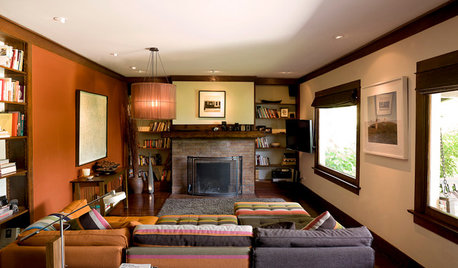
HOUZZ TOURSHouzz Tour: A California Craftsman Bungalow Lightens Up
Japanese and '60s-mod touches give heavy-looking interiors a new outlook in this Pasadena home
Full Story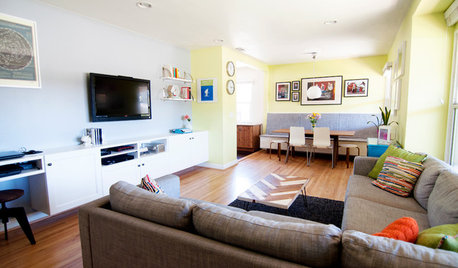
MY HOUZZMy Houzz: Kid-Friendly DIY Charm in Southern California
A family of 5 from Switzerland bring colorful modern style to their updated 1,028-square-foot bungalow
Full Story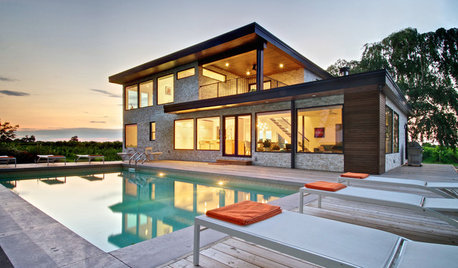
HOUZZ TOURSMy Houzz: Midcentury Modern Style Transforms a Vineyard Bungalow
Spectacular surroundings and iconic design inspiration meet in a major overhaul of a 1960s Ontario home
Full Story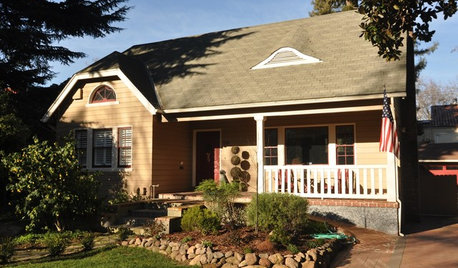
HOUZZ TOURSHouzz Tour: Kerrie Kelly's California Style
Glimpse Inside the Interior Designer's Vintage Modern Bungalow
Full Story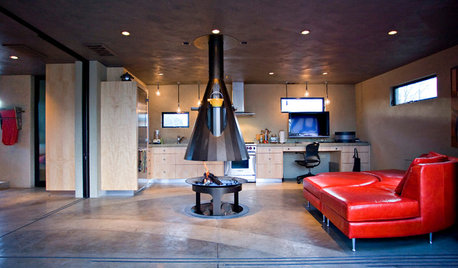
HOUZZ TOURSHouzz Tour: Steel Fuses Industrial and Modern in a California Pavilion
Heavy on metal, this two-story addition entertains with a stargazing hot tub, a fire pole and an unusual fire feature
Full Story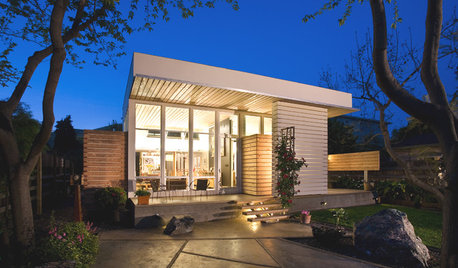
HOUZZ TOURSHouzz Tour: A Modern Addition Joins a Historic California Home
Two design pros give their century-old home extra breathing room while boosting its energy efficiency
Full Story





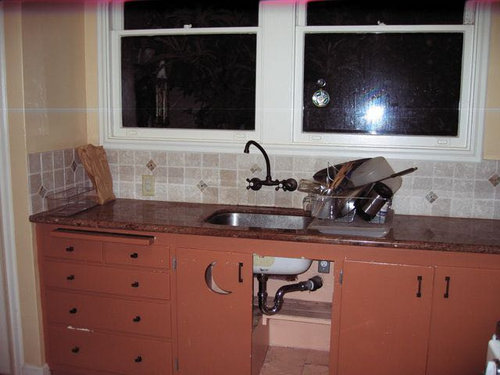

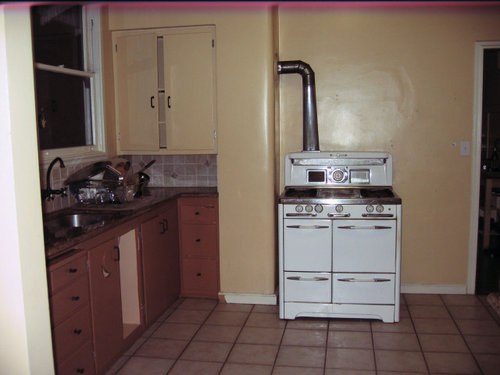
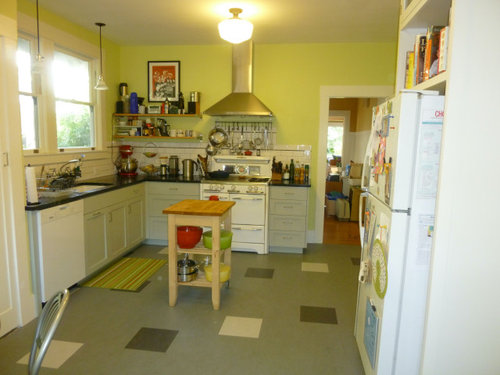

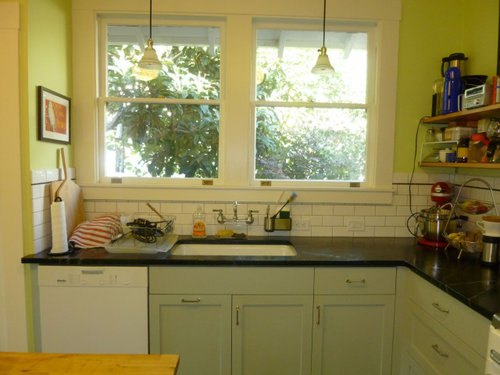



artemis78Original Author