I've hit the floor and I need some help! [Pic heavy]
txpepper
13 years ago
Related Stories
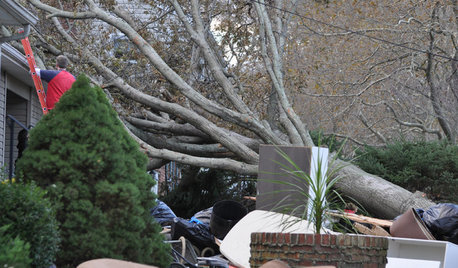
DISASTER PREP & RECOVERY7 Ways to Help Someone Hit by a Hurricane
The best things you can do in the wake of devastation are sometimes the most surprising
Full Story
DECORATING GUIDESThe Dumbest Decorating Decisions I’ve Ever Made
Caution: Do not try these at home
Full Story
FEEL-GOOD HOME12 Very Useful Things I've Learned From Designers
These simple ideas can make life at home more efficient and enjoyable
Full Story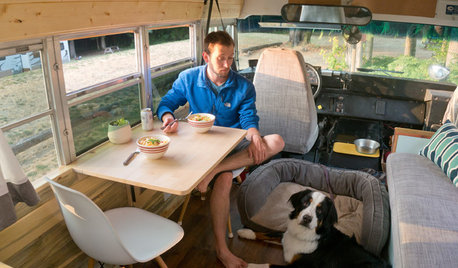
TINY HOUSESAdventure Seekers Hit the Road in a Cozy School Bus Home
Wood floors, butcher block countertops, custom furnishings and LED lights make life on the road feel like just another stylish day at home
Full Story
EXTERIORSHelp! What Color Should I Paint My House Exterior?
Real homeowners get real help in choosing paint palettes. Bonus: 3 tips for everyone on picking exterior colors
Full Story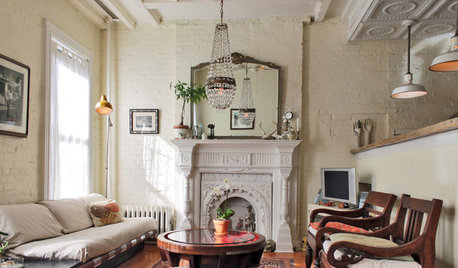
ECLECTIC STYLE5 Reasons to Hit That Secondhand Store
New things have their place, but old things have a history and beauty all their own
Full Story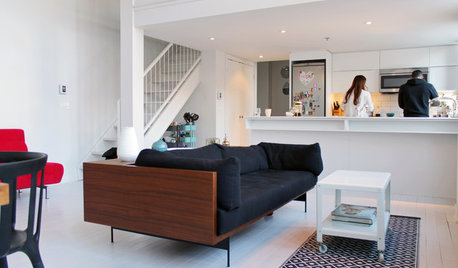
HOUZZ TOURSMy Houzz: Color Hits the Spot in a White-on-White Scheme
Bright red furniture strikes a dramatic pose against snowy walls and floors in a Montreal loft
Full Story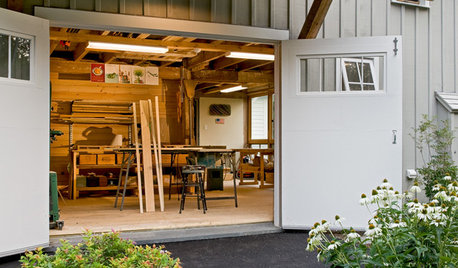
LIFEStressed Out? Try Hitting the Woodshop
Building things with your hands just might boost your mood while giving you personal new pieces for your home
Full Story
HOUZZ TOURSHouzz Tour: A Modern Loft Gets a Little Help From Some Friends
With DIY spirit and a talented network of designers and craftsmen, a family transforms their loft to prepare for a new arrival
Full StorySponsored
Columbus Design-Build, Kitchen & Bath Remodeling, Historic Renovations
More Discussions







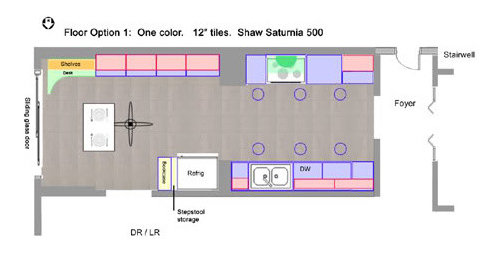


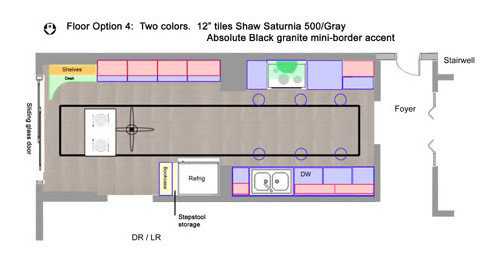






dianalo
palimpsest
Related Professionals
Hillsboro Kitchen & Bathroom Designers · South Barrington Kitchen & Bathroom Designers · University City Kitchen & Bathroom Remodelers · Auburn Kitchen & Bathroom Remodelers · Clovis Kitchen & Bathroom Remodelers · Idaho Falls Kitchen & Bathroom Remodelers · Las Vegas Kitchen & Bathroom Remodelers · Pasadena Kitchen & Bathroom Remodelers · Pinellas Park Kitchen & Bathroom Remodelers · Langley Park Cabinets & Cabinetry · Radnor Cabinets & Cabinetry · Watauga Cabinets & Cabinetry · Rancho Cordova Tile and Stone Contractors · Honolulu Design-Build Firms · Pacific Grove Design-Build Firmsbrickton
laxsupermom
jterrilynn
txpepperOriginal Author
davidro1
txpepperOriginal Author