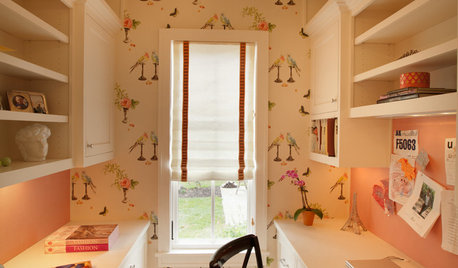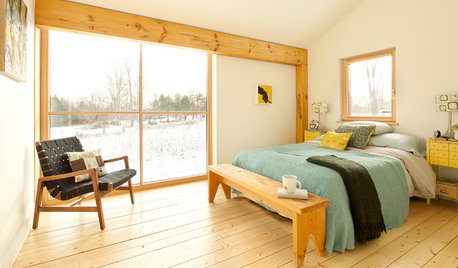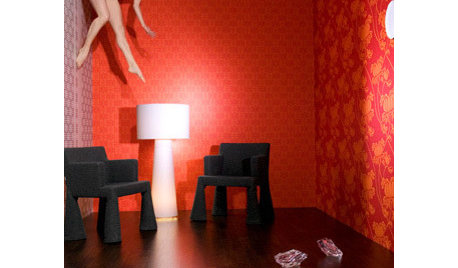I am so sick of saying that I just didn't know.
Aims
9 years ago
Featured Answer
Sort by:Oldest
Comments (24)
shifrbv
9 years agojellytoast
9 years agoRelated Professionals
Saint James Architects & Building Designers · Manassas Home Builders · Monticello Home Builders · Saint Petersburg Home Builders · Wilmington Home Builders · Four Corners General Contractors · Arlington General Contractors · Bon Air General Contractors · Brownsville General Contractors · Bryn Mawr-Skyway General Contractors · Cheney General Contractors · Evans General Contractors · Greenville General Contractors · Troy General Contractors · Watertown General ContractorsAims
9 years agojdez
9 years agozorroslw1
9 years agobry911
9 years agoMistman
9 years agodoodledog_gw
9 years agoUser
9 years agodebrak2008
9 years agoAnnie Deighnaugh
9 years agojdez
9 years agoAims
9 years agochicagoans
9 years agojammu2
9 years agoamberm145_gw
9 years agopalimpsest
9 years ago3ilovepie
9 years agoAims
9 years agozorroslw1
9 years agoLE
9 years agomrspete
9 years agoUser
9 years ago
Related Stories

WORLD OF DESIGN8 Things You Didn’t Know About Italian Marble
How did the ancients extract marble? What makes it white or colored? We unearth fascinating facts about this luxurious stone
Full Story
FUN HOUZZEverything I Need to Know About Decorating I Learned from Downton Abbey
Mind your manors with these 10 decorating tips from the PBS series, returning on January 5
Full Story
SMALL KITCHENS10 Things You Didn't Think Would Fit in a Small Kitchen
Don't assume you have to do without those windows, that island, a home office space, your prized collections or an eat-in nook
Full Story
BEDROOMS11 Things You Didn’t Think You Could Fit Into a Small Bedroom
Clever designers have found ways to fit storage, murals and even chandeliers into these tight sleeping spaces
Full Story
LIFEYou Said It: ‘Just Because I’m Tiny Doesn’t Mean I Don’t Go Big’
Changing things up with space, color and paint dominated the design conversations this week
Full Story
MOST POPULARSo You Say: 30 Design Mistakes You Should Never Make
Drop the paint can, step away from the brick and read this remodeling advice from people who’ve been there
Full Story
DECORATING GUIDESSay 'I Do' to Beautiful Wedding Memory Displays
You'll love and cherish these creative vignettes, artwork and more that keep the happiness of your special day at hand
Full Story
HOME OFFICESThe Great Paper Push: Just Say No
Going paperless is a heck of a lot easier when you put the kibosh on letting flyers, junk mail and more get past the front door
Full Story
LIFE10 Feel-Better Things to Do on a Sick Day at Home
Nourish, pamper and heal yourself when a cold keeps you housebound, with these restorative ideas
Full Story










AimsOriginal Author