Floor plans needs tweaked for renovation
Bev
9 years ago
last modified: 9 years ago
Featured Answer
Sort by:Oldest
Comments (16)
Bev
9 years agoRelated Professionals
Charleston Architects & Building Designers · Memphis Architects & Building Designers · Pembroke Architects & Building Designers · Providence Architects & Building Designers · Arcadia Kitchen & Bathroom Designers · Fresno Kitchen & Bathroom Designers · South Barrington Kitchen & Bathroom Designers · Los Gatos Furniture & Accessories · Jackson General Contractors · Los Alamitos General Contractors · Los Lunas General Contractors · Rancho Cordova General Contractors · University Park General Contractors · West Melbourne General Contractors · Wright General ContractorsBev
9 years agoBev
9 years agoBev
9 years agolast modified: 9 years agoBev
9 years agoBev
9 years agoBev
9 years ago
Related Stories

SELLING YOUR HOUSE10 Low-Cost Tweaks to Help Your Home Sell
Put these inexpensive but invaluable fixes on your to-do list before you put your home on the market
Full Story
REMODELING GUIDESRenovation Ideas: Playing With a Colonial’s Floor Plan
Make small changes or go for a total redo to make your colonial work better for the way you live
Full Story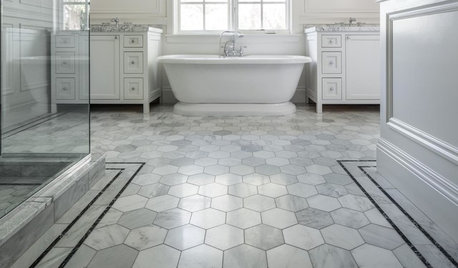
TILEWhy Bathroom Floors Need to Move
Want to prevent popped-up tiles and unsightly cracks? Get a grip on the principles of expansion and contraction
Full Story
KITCHEN DESIGNKitchen of the Week: Taking Over a Hallway to Add Needed Space
A renovated kitchen’s functional new design is light, bright and full of industrial elements the homeowners love
Full Story
MOST POPULARHow Much Room Do You Need for a Kitchen Island?
Installing an island can enhance your kitchen in many ways, and with good planning, even smaller kitchens can benefit
Full Story
REMODELING GUIDESGet What You Need From the House You Have
6 ways to rethink your house and get that extra living space you need now
Full Story
WORKING WITH AN ARCHITECTWho Needs 3D Design? 5 Reasons You Do
Whether you're remodeling or building new, 3D renderings can help you save money and get exactly what you want on your home project
Full Story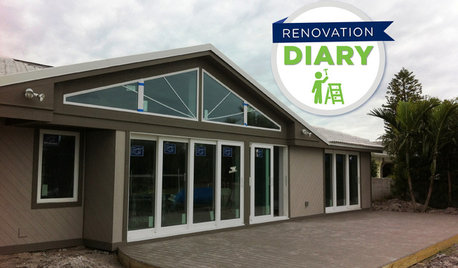
REMODELING GUIDESPlan Your Home Remodel: The Interior Renovation Phase
Renovation Diary, Part 4: Peek in as the team opens a '70s ranch home to a water view, experiments with paint and chooses tile
Full Story
CRAFTSMAN DESIGNHouzz Tour: Thoughtful Renovation Suits Home's Craftsman Neighborhood
A reconfigured floor plan opens up the downstairs in this Atlanta house, while a new second story adds a private oasis
Full Story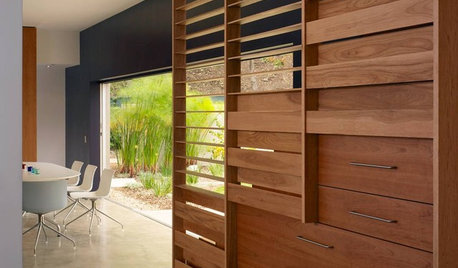
ARCHITECTURETouches of Cozy for Open-Plan Designs
Sometimes an open floor plan is just a little too open. Here’s how to soften it with built-ins, inventive screens and decor
Full Story





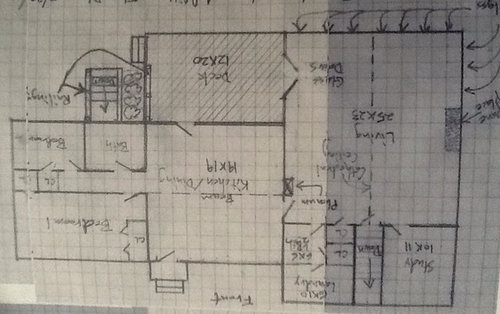





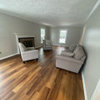
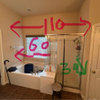

emilyam819