Help! Desperately need ideas for my kitchen eating area!
roxannpete
11 years ago
Featured Answer
Sort by:Oldest
Comments (39)
designideas4me
11 years agoRelated Professionals
Beavercreek Kitchen & Bathroom Designers · Bonita Kitchen & Bathroom Designers · Portland Kitchen & Bathroom Designers · San Jacinto Kitchen & Bathroom Designers · Phoenix Furniture & Accessories · Silver Spring Furniture & Accessories · Sahuarita Furniture & Accessories · Four Corners General Contractors · The Crossings General Contractors · Cheney General Contractors · Ken Caryl General Contractors · Monroe General Contractors · Newburgh General Contractors · Parma General Contractors · Wheaton General Contractorsroxannpete
11 years agoDarzy
11 years agolast modified: 11 years agodesignideas4me
11 years agoDarzy
11 years agoroxannpete
11 years agoroxannpete
11 years agoDarzy
11 years agolast modified: 11 years agoJean Tuck
11 years agoroxannpete
11 years agoJean Tuck
11 years agoThe Creative Man
11 years agoDarzy
11 years agolast modified: 11 years agoB Elmore
11 years agoBrickwood Builders, Inc.
11 years agoCustom Home Planning Center
11 years agoroxannpete
11 years ago7768
11 years agoqueeni1951
11 years agoE Klo
11 years agoroxannpete
11 years agoroxannpete
11 years agoroxannpete
11 years agogielliott
11 years agoroxannpete
11 years agoCustom Home Planning Center
11 years agoCustom Home Planning Center
11 years agoroxannpete
11 years agokjdick
11 years agoZaiton Husin
11 years agoJean Tuck
11 years agoSara
11 years agoSara
11 years agoAllison Delman
11 years agoEva Tuersley
11 years agoroxannpete
11 years agoImpeccable Design & Drapery LLC
11 years agoDarzy
11 years agolast modified: 11 years ago
Related Stories

MOST POPULAR7 Ways to Design Your Kitchen to Help You Lose Weight
In his new book, Slim by Design, eating-behavior expert Brian Wansink shows us how to get our kitchens working better
Full Story
KITCHEN DESIGNDesign Dilemma: My Kitchen Needs Help!
See how you can update a kitchen with new countertops, light fixtures, paint and hardware
Full Story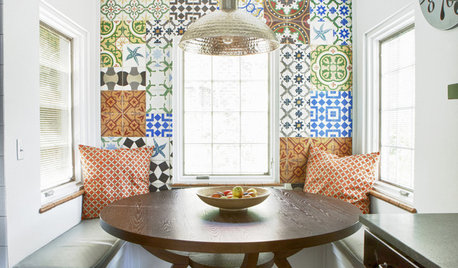
KITCHEN DESIGN10 Kitchen Setups for an Eating Area You’ll Love
Bring color and creativity to the table with cool chairs, statement lighting and artful touches
Full Story
KITCHEN DESIGNKey Measurements to Help You Design Your Kitchen
Get the ideal kitchen setup by understanding spatial relationships, building dimensions and work zones
Full Story
ORGANIZINGDo It for the Kids! A Few Routines Help a Home Run More Smoothly
Not a Naturally Organized person? These tips can help you tackle the onslaught of papers, meals, laundry — and even help you find your keys
Full Story
ARCHITECTUREHouse-Hunting Help: If You Could Pick Your Home Style ...
Love an open layout? Steer clear of Victorians. Hate stairs? Sidle up to a ranch. Whatever home you're looking for, this guide can help
Full Story
HOUSEKEEPINGWhen You Need Real Housekeeping Help
Which is scarier, Lifetime's 'Devious Maids' show or that area behind the toilet? If the toilet wins, you'll need these tips
Full Story
SMALL SPACESDownsizing Help: Storage Solutions for Small Spaces
Look under, over and inside to find places for everything you need to keep
Full Story
SELLING YOUR HOUSE10 Low-Cost Tweaks to Help Your Home Sell
Put these inexpensive but invaluable fixes on your to-do list before you put your home on the market
Full Story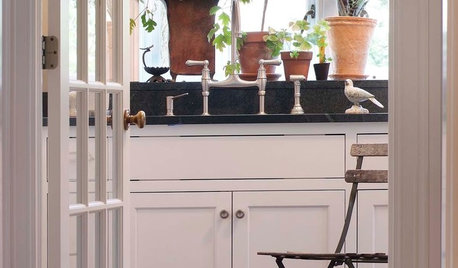
HEALTHY HOMEDecorate With Intention: Let Your House Help You De-Stress
Break free of automatic TV time and learn how to really unwind and recharge with these easy ideas that don't cost a dime
Full Story





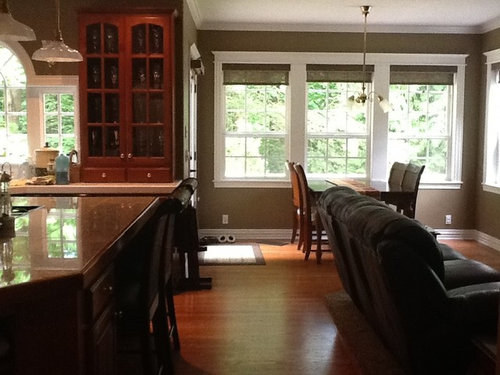
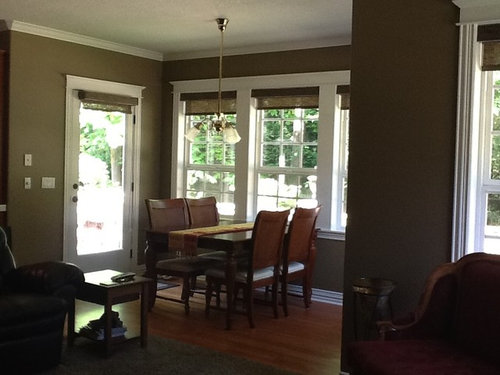
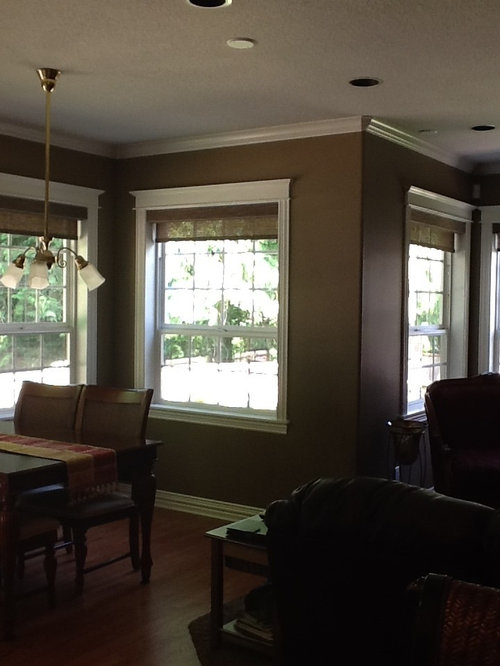
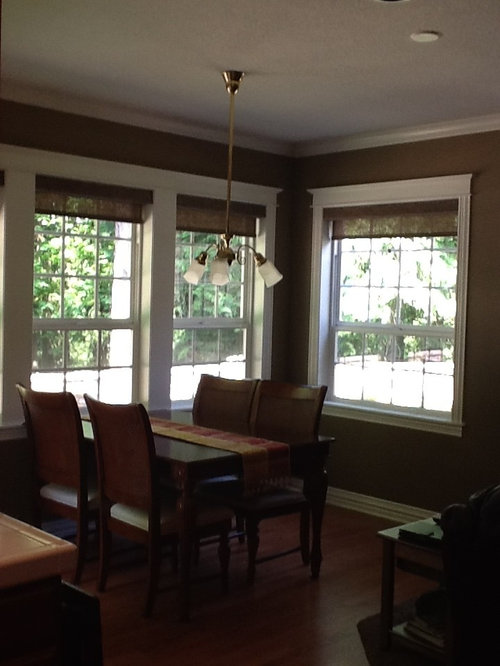
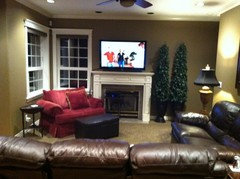
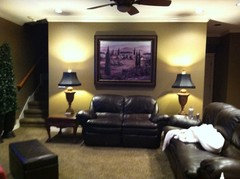
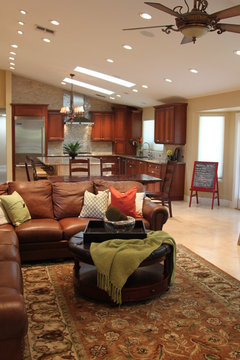
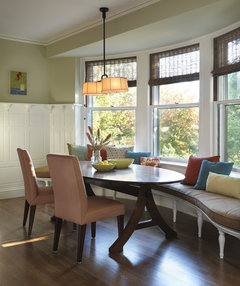
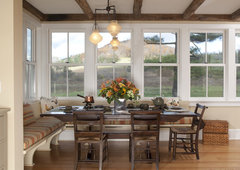
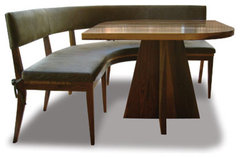

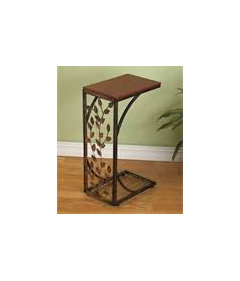
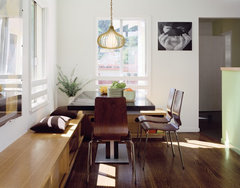
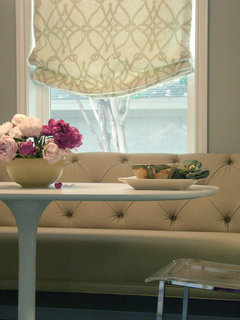
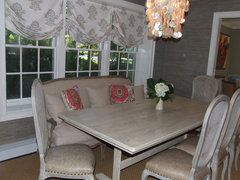
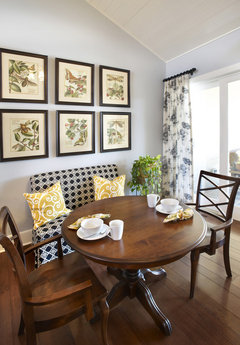
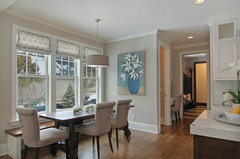
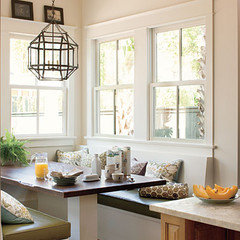
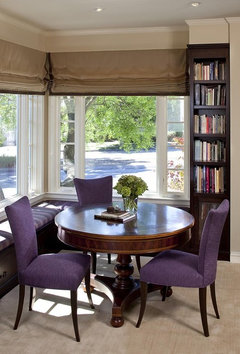


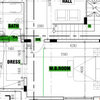
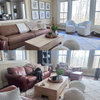
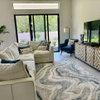
Darzy