Please help. I fear our floorplan is a disaster.
M DMD
8 years ago
Featured Answer
Sort by:Oldest
Comments (37)
Nancy Barnett
8 years agoM DMD
8 years agoRelated Professionals
North Bergen Architects & Building Designers · Ronkonkoma Architects & Building Designers · Arlington Kitchen & Bathroom Designers · Georgetown Kitchen & Bathroom Designers · Roselle Kitchen & Bathroom Designers · Racine Furniture & Accessories · Goodlettsville General Contractors · Bell General Contractors · El Sobrante General Contractors · Fredonia General Contractors · Janesville General Contractors · Maple Heights General Contractors · Mount Laurel General Contractors · Rossmoor General Contractors · Tamarac General ContractorsVicki Denson
8 years agoM DMD
8 years agosuzanne_m
8 years agoMark Bischak, Architect
8 years agoM DMD
8 years agolast modified: 8 years agoruthmand
8 years agosuzanne_m
8 years agolast modified: 8 years agosuzanne_m
8 years agolast modified: 8 years agosuzanne_m
8 years agolast modified: 8 years agoJohn James O'Brien | Inspired Living, by design
8 years agolast modified: 8 years agosuzanne_m
8 years agosuzanne_m
8 years agobunnyllg
8 years agosandradclark
8 years agosandradclark
8 years agosandradclark
8 years agoM DMD
8 years agoRandy Roper Interiors
8 years agoheartlander
8 years agoRhDesign llc.
8 years agolast modified: 8 years agoGN Builders L.L.C
8 years agolast modified: 8 years agoM DMD
8 years agoKris Mays
8 years agoGN Builders L.L.C
8 years agoRuebl Builders LLC
8 years agoM DMD
8 years agoTrine Vig
8 years agoTrine Vig
8 years agoSapphire0905
6 years ago
Related Stories

MOST POPULAR9 Real Ways You Can Help After a House Fire
Suggestions from someone who lost her home to fire — and experienced the staggering generosity of community
Full Story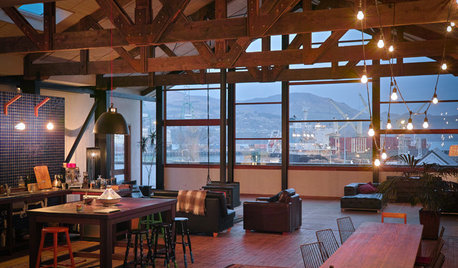
HOMES AROUND THE WORLDHouzz Tour: Warehouse Home Goes from Disaster to Triumph
A New Zealand family beats the odds 3 times when its loft apartment is threatened with demolition after a series of earthquakes
Full Story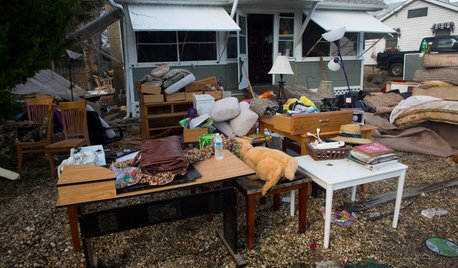
DISASTER PREP & RECOVERYHow to Prep for Disaster Insurance Claims
Tools and tips for making an inventory list, documenting damage to your home, and working with your adjuster
Full Story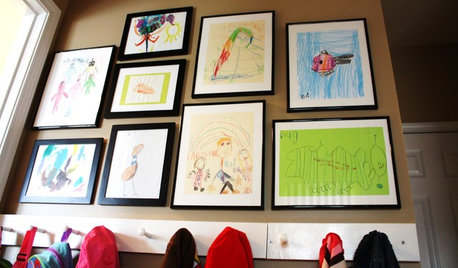
DECLUTTERINGDecluttering — Don't Let Fear Hold You Back
Sure, you might make a mistake when tackling a decluttering project, but that's OK. Here's why
Full Story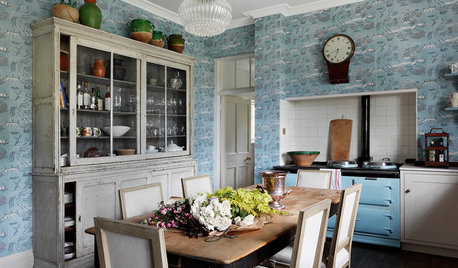
WALL TREATMENTSHow to Get Past Your Fear of Bold Wallpaper Prints
Follow these tips and you’ll never be afraid of putting up that pattern-crazy paper again
Full Story
EXTERIORSHelp! What Color Should I Paint My House Exterior?
Real homeowners get real help in choosing paint palettes. Bonus: 3 tips for everyone on picking exterior colors
Full Story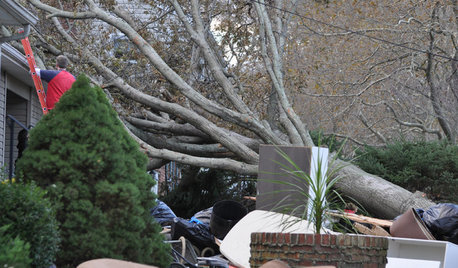
DISASTER PREP & RECOVERY7 Ways to Help Someone Hit by a Hurricane
The best things you can do in the wake of devastation are sometimes the most surprising
Full Story
HOME OFFICESQuiet, Please! How to Cut Noise Pollution at Home
Leaf blowers, trucks or noisy neighbors driving you berserk? These sound-reduction strategies can help you hush things up
Full Story
WORKING WITH PROS3 Reasons You Might Want a Designer's Help
See how a designer can turn your decorating and remodeling visions into reality, and how to collaborate best for a positive experience
Full Story
REMODELING GUIDESWisdom to Help Your Relationship Survive a Remodel
Spend less time patching up partnerships and more time spackling and sanding with this insight from a Houzz remodeling survey
Full StorySponsored
Professional Remodelers in Franklin County Specializing Kitchen & Bath
More Discussions






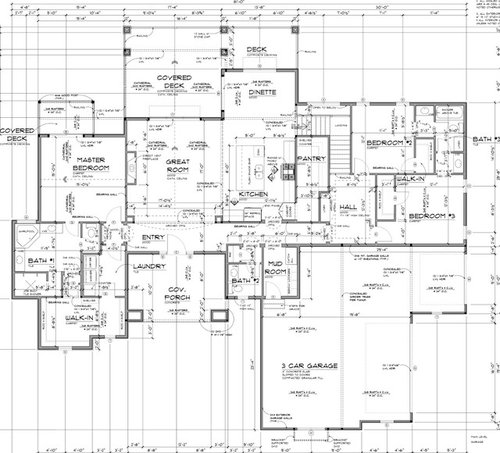

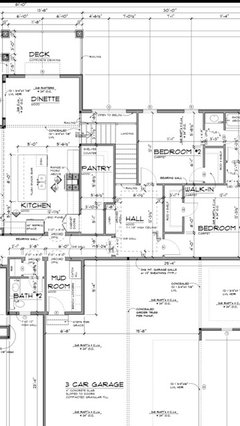

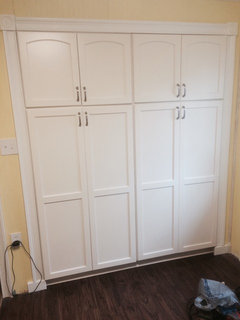
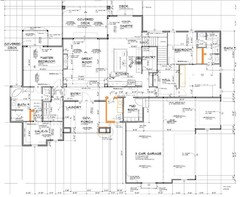
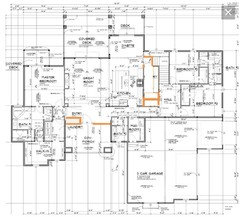

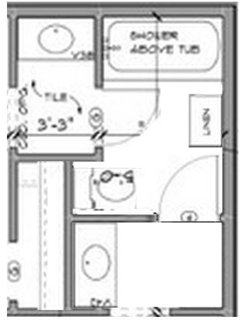

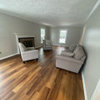


adalisa frazzini