1.5 story straw bale floor plan
chelwa
9 years ago
Featured Answer
Sort by:Oldest
Comments (18)
Related Professionals
Oak Hill Architects & Building Designers · Plum Design-Build Firms · Carnot-Moon Home Builders · Holiday Home Builders · Homestead Home Builders · The Colony Home Builders · Amarillo General Contractors · Erlanger General Contractors · Ewing General Contractors · Fredonia General Contractors · Kentwood General Contractors · Mentor General Contractors · Park Forest General Contractors · Rancho Cordova General Contractors · Summit General Contractorschelwa
9 years agochelwa
9 years agochelwa
9 years agolast modified: 9 years agochelwa
9 years agochelwa
9 years agosheloveslayouts
9 years agochelwa
9 years agochelwa
9 years agoLavender Lass
9 years ago
Related Stories
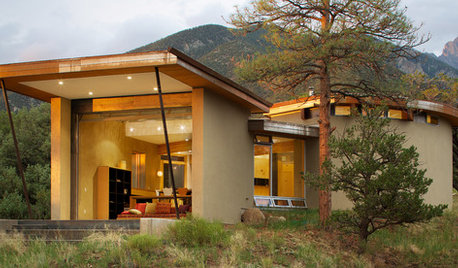
HOUZZ TOURSHouzz Tour: A Straw-Bale Getaway With Sweeping Views
Using passive solar and other green building methods, this Colorado home creates an energy-conscious vacation spot for a family of 5
Full Story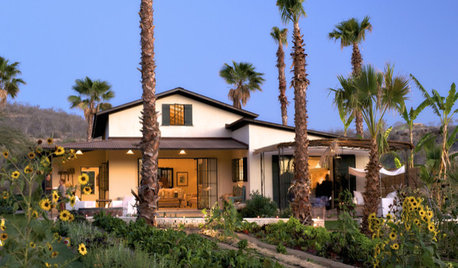
GREEN BUILDINGWhy You Might Want to Build a House of Straw
Straw bales are cheap, easy to find and DIY-friendly. Get the basics on building with this renewable, ecofriendly material
Full StoryGREEN BUILDING11 Reasons to Live in a House of Straw
Don’t be fooled by the old folk tale. Straw bales are a strong, functional and good-looking building material
Full Story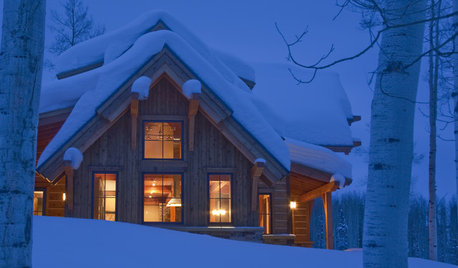
LIFEIs Cabin Fever Real? Share Your Story
Are snow piles across the U.S. leading to masses of irritability and boredom? We want to hear your experience
Full Story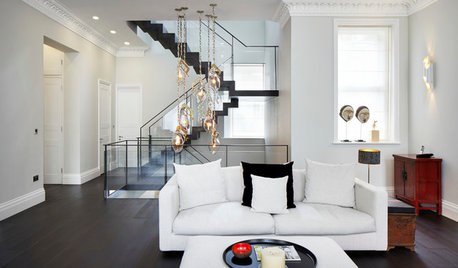
MODERN STYLEHouzz Tour: Three Apartments Now a Three-Story Home
A grand new staircase unifies a sophisticated, industrial-tinged London townhouse
Full Story
HOUZZ TOURSHouzz Tour: A Three-Story Barn Becomes a Modern-Home Beauty
With more than 9,000 square feet, an expansive courtyard and a few previous uses, this modern Chicago home isn't short on space — or history
Full Story
HOUZZ TOURSMy Houzz: ‘Everything Has a Story’ in This Dallas Family’s Home
Gifts, mementos and artful salvage make a 1960s ranch warm and personal
Full Story
INSIDE HOUZZTell Us Your Houzz Success Story
Have you used the site to connect with professionals, browse photos and more to make your project run smoother? We want to hear your story
Full Story
ARCHITECTURETell a Story With Design for a More Meaningful Home
Go beyond a home's bones to find the narrative at its heart, for a more rewarding experience
Full Story
KITCHEN DESIGNSoapstone Counters: A Love Story
Love means accepting — maybe even celebrating — imperfections. See if soapstone’s assets and imperfections will work for you
Full StoryMore Discussions







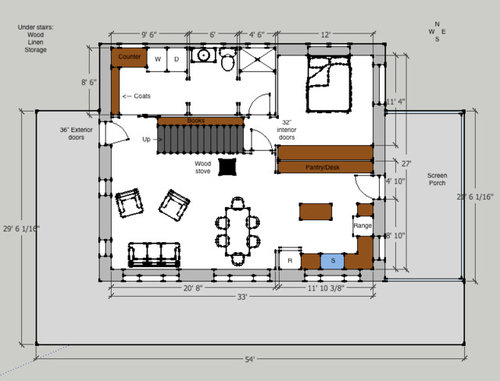
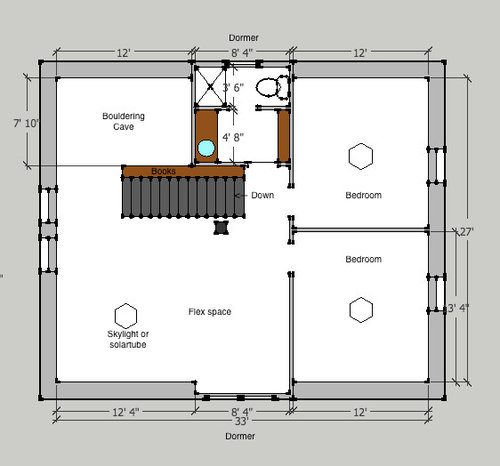
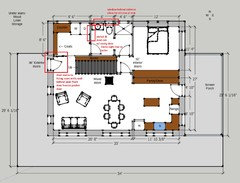
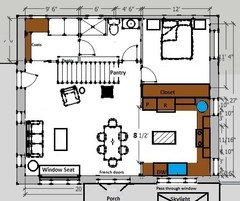
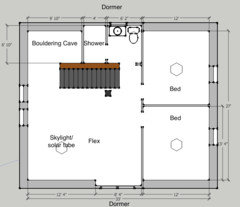
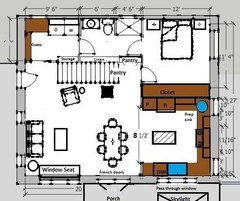


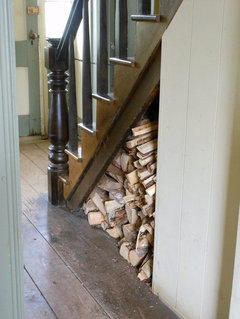

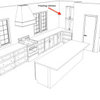

sheloveslayouts