2nd Story Addition: very rough cost estimates/opinions wanted :)
mb681
8 years ago
Featured Answer
Sort by:Oldest
Comments (20)
cpartist
8 years agomb681
8 years agolast modified: 8 years agoRelated Professionals
Hockessin Architects & Building Designers · Memphis Architects & Building Designers · Yeadon Architects & Building Designers · Plum Design-Build Firms · Riverton Home Builders · Deer Park General Contractors · Fort Pierce General Contractors · Lakewood General Contractors · Orangevale General Contractors · Rancho Cordova General Contractors · Rolla General Contractors · Texas City General Contractors · Van Buren General Contractors · Westerly General Contractors · Palm River-Clair Mel General Contractorscpartist
8 years agoloonlakelaborcamp
8 years agomb681
8 years agolast modified: 8 years agomb681
8 years agolast modified: 8 years agoRachel (Zone 7A + wind)
8 years agochisue
8 years agocpartist
8 years agoUser
8 years agoomelet
8 years agoCASEY BUILDING SOLUTIONS
8 years agonicinus
8 years agomb681
8 years agoUser
8 years agochicagoans
8 years agolast modified: 8 years agojjwalker227
3 years agomillworkman
3 years ago
Related Stories

REMODELING GUIDESMovin’ On Up: What to Consider With a Second-Story Addition
Learn how an extra story will change your house and its systems to avoid headaches and extra costs down the road
Full Story
BUDGETING YOUR PROJECTConstruction Contracts: What to Know About Estimates vs. Bids
Understanding how contractors bill for services can help you keep costs down and your project on track
Full Story
HOUZZ TOURSMy Houzz: Curiosities Tell a Story
An interiors stylist uses her house as a 3D timeline of her tales and travels
Full Story
HOUZZ TOURSHouzz Tour: A Three-Story Barn Becomes a Modern-Home Beauty
With more than 9,000 square feet, an expansive courtyard and a few previous uses, this modern Chicago home isn't short on space — or history
Full Story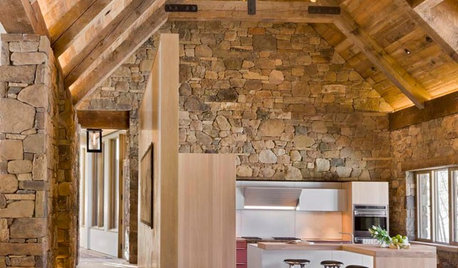
ARCHITECTUREDesign Workshop: Materials That Tell a Story
See how wood, concrete and stone convey ideas about history, personal taste and much more
Full Story
ECLECTIC HOMESHouzz Tour: Ancient and New Tell a Story in San Francisco
Chinese artifacts join 1970s art and much more in a highly personal, lovingly reincarnated 1896 home
Full Story
KITCHEN DESIGNSoapstone Counters: A Love Story
Love means accepting — maybe even celebrating — imperfections. See if soapstone’s assets and imperfections will work for you
Full Story
ARCHITECTURETell a Story With Design for a More Meaningful Home
Go beyond a home's bones to find the narrative at its heart, for a more rewarding experience
Full Story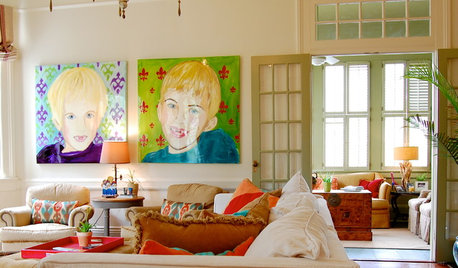
LIFEGive Your Home a History by Telling Your Story
Share your family's epic saga — or even just kiddie doodles — for a home that's personal, meaningful and inspiring
Full Story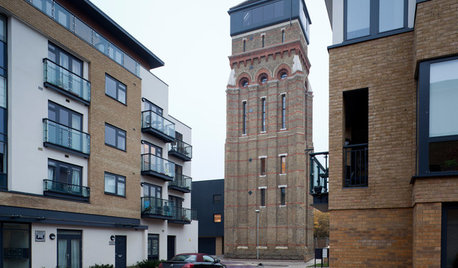
ARCHITECTUREHouzz Tour: Towering Above London in a 7-Story Home
Maximizing see-forever views, the U.K. couple who converted this water tower are aiming high
Full Story





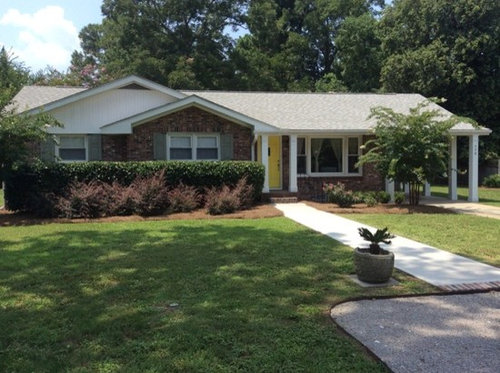
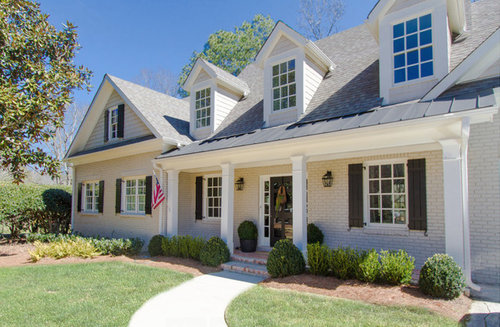


cpartist