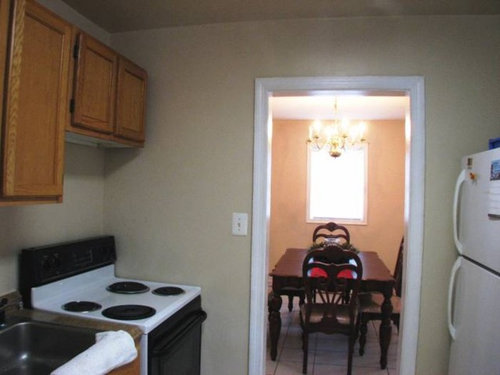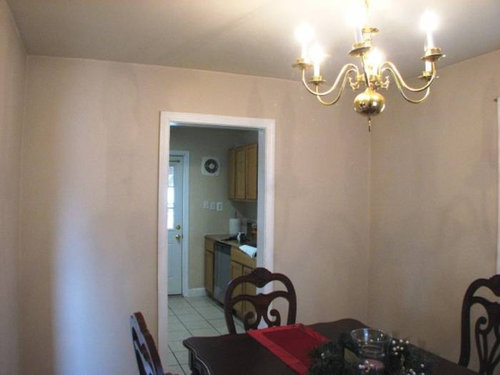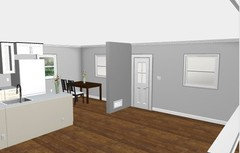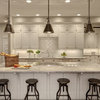Help Please! URGENT need for kitchen and bathroom layout help
dancingfez
8 years ago
Featured Answer
Sort by:Oldest
Comments (13)
dancingfez
8 years agodecoenthusiaste
8 years agoRelated Professionals
San Angelo Architects & Building Designers · College Park Kitchen & Bathroom Designers · Charlotte Furniture & Accessories · Hastings Furniture & Accessories · Portland Furniture & Accessories · San Diego Furniture & Accessories · Silver Spring Furniture & Accessories · Carlsbad Furniture & Accessories · Ashburn General Contractors · Bryan General Contractors · Chicago Ridge General Contractors · Klamath Falls General Contractors · New Baltimore General Contractors · Seal Beach General Contractors · Joppatowne General Contractorsdancingfez
8 years agoUser
8 years agodancingfez
8 years agoMark Bischak, Architect
8 years agoUser
8 years agodancingfez
8 years agoemilyam819
8 years agoqam999
8 years agodancingfez
8 years agoKatbv Vero
8 years ago
Related Stories

MOST POPULAR7 Ways to Design Your Kitchen to Help You Lose Weight
In his new book, Slim by Design, eating-behavior expert Brian Wansink shows us how to get our kitchens working better
Full Story
BATHROOM WORKBOOKStandard Fixture Dimensions and Measurements for a Primary Bath
Create a luxe bathroom that functions well with these key measurements and layout tips
Full Story
KITCHEN DESIGNHere's Help for Your Next Appliance Shopping Trip
It may be time to think about your appliances in a new way. These guides can help you set up your kitchen for how you like to cook
Full Story
KITCHEN DESIGNDesign Dilemma: My Kitchen Needs Help!
See how you can update a kitchen with new countertops, light fixtures, paint and hardware
Full Story
SELLING YOUR HOUSE10 Tricks to Help Your Bathroom Sell Your House
As with the kitchen, the bathroom is always a high priority for home buyers. Here’s how to showcase your bathroom so it looks its best
Full Story
DECORATING GUIDESHouzz Call: What Home Collections Help You Feel Like a Kid Again?
Whether candy dispensers bring back sweet memories or toys take you back to childhood, we'd like to see your youthful collections
Full Story
UNIVERSAL DESIGNMy Houzz: Universal Design Helps an 8-Year-Old Feel at Home
An innovative sensory room, wide doors and hallways, and other thoughtful design moves make this Canadian home work for the whole family
Full Story
ORGANIZINGDo It for the Kids! A Few Routines Help a Home Run More Smoothly
Not a Naturally Organized person? These tips can help you tackle the onslaught of papers, meals, laundry — and even help you find your keys
Full Story
SELLING YOUR HOUSE5 Savvy Fixes to Help Your Home Sell
Get the maximum return on your spruce-up dollars by putting your money in the areas buyers care most about
Full Story
















JAN MOYER