Refrigerator too large for space
heidibo5
8 years ago
Featured Answer
Sort by:Oldest
Comments (50)
heidibo5
8 years agoRelated Professionals
Hemet Kitchen & Bathroom Designers · Montrose Kitchen & Bathroom Designers · New Castle Kitchen & Bathroom Designers · Fort Wayne Furniture & Accessories · Fargo Furniture & Accessories · Miami Beach Furniture & Accessories · New Hope Furniture & Accessories · Bell General Contractors · Bellingham General Contractors · Jericho General Contractors · Kettering General Contractors · Newington General Contractors · Overlea General Contractors · Valley Station General Contractors · Villa Park General Contractorsheidibo5
8 years agoheidibo5
8 years agoheidibo5
8 years agoheidibo5
8 years agoheidibo5
8 years agoheidibo5
8 years agoclassysass
8 years agorocketjcat
8 years agoGN Builders L.L.C
8 years agoLynne Mysliwiec
8 years agoheidibo5
8 years agoheidibo5
8 years agoheidibo5
8 years agoGN Builders L.L.C
8 years agoheidibo5
8 years agoheidibo5
8 years agoheidibo5
8 years agoheidibo5
8 years agoJudy Mishkin
8 years agolast modified: 8 years agoheidibo5
8 years agoheidibo5
8 years agoheidibo5
8 years agoheidibo5
8 years agoheidibo5
8 years agoheidibo5
8 years agorocketjcat
8 years agoheidibo5
8 years agoclassysass
8 years agoheidibo5
8 years agoheidibo5
8 years agoheidibo5
8 years agoheidibo5
8 years agoheidibo5
8 years ago
Related Stories
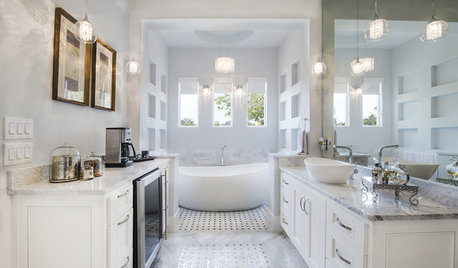
BATHROOM DESIGNSpotted: Refrigerators in the Bathroom
You read that right. Before you protest, here are seven good reasons why people are chilling in the bath
Full Story
KITCHEN DESIGNStay Cool About Picking the Right Refrigerator
If all the options for refrigeration leave you hot under the collar, this guide to choosing a fridge and freezer will help you chill out
Full Story
FUN HOUZZHouzz Call: What’s on Your Refrigerator?
Magnets, menus, children’s art, coupons, perfect-attendance certificates, song lyrics — what is fridge-worthy in your house?
Full Story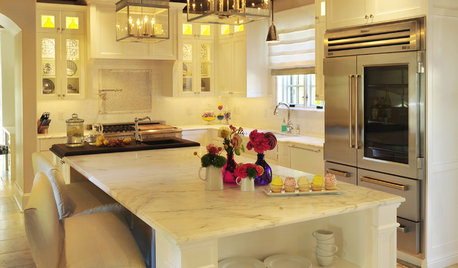
KITCHEN DESIGNSee-Through Refrigerators Dare to Go Bare
Glass-front fridge doors put your food and drinks on display, for better or worse. See the benefits and disadvantages
Full Story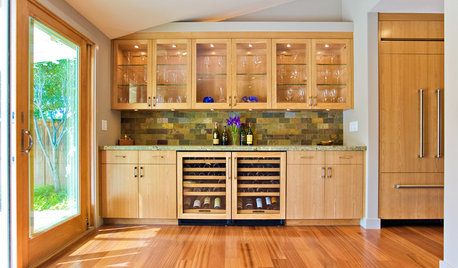
KITCHEN DESIGNYour Kitchen: Spot the Refrigerator
Celebrate your beautiful new cabinetry with a matching finish for the fridge
Full Story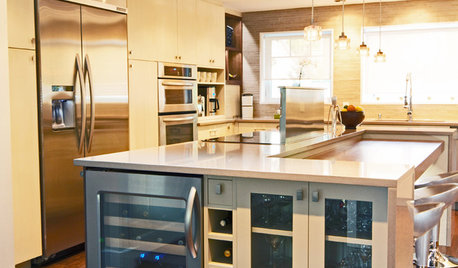
KITCHEN DESIGNSmall Luxuries: Wine Refrigerators Offer Handy Storage
No more tossing whites in the freezer at the last minute. Get the facts on wine coolers so you can just chill before guests arrive
Full Story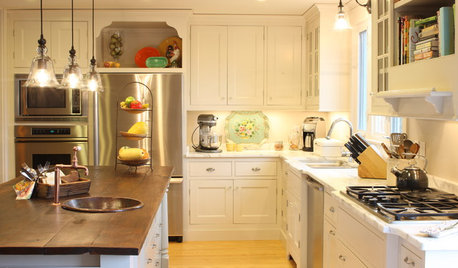
KITCHEN STORAGEStorage Space Gem: Above the Refrigerator
Underutilized space above the refrigerator has valuable kitchen storage potential. These ideas for cabinets and more help you maximize it
Full Story
PRODUCT PICKSGuest Picks: Large Artwork for Your Space
Go big with 20 large-scale art finds for every room in the house
Full Story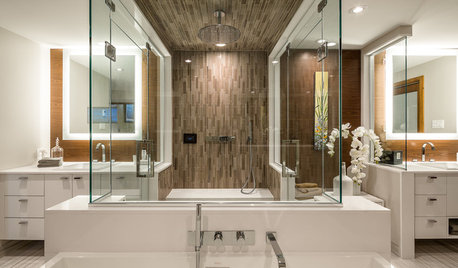
BATHROOM MAKEOVERSWasted Space Put to Better Use in a Large Contemporary Bath
Bad remodels had managed to leave this couple cramped in an expansive bath. A redesign gave the room a luxe hotel feel
Full Story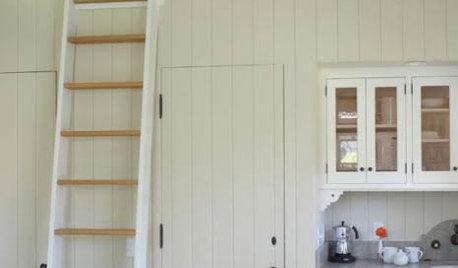
SMALL HOMESEasy Green: 10 Tiny Homes That Live Large
Go ahead, micromanage. These 10 inventive spaces show how to pack a lot of living and style into small square footage
Full StoryMore Discussions







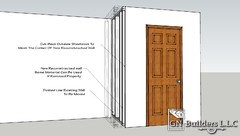

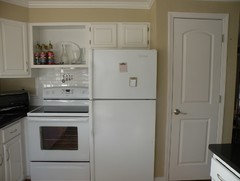
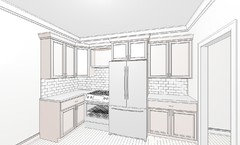

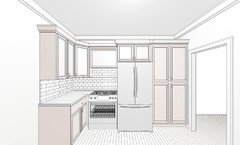
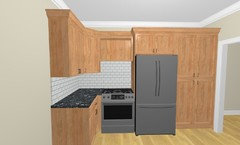
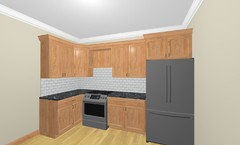


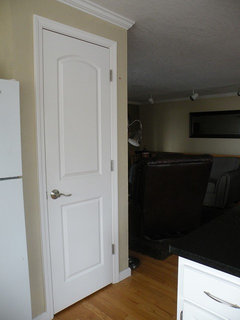



rocketjcat