Best and worst kitchen remodel decisions are....
sdemichele
8 years ago
Featured Answer
Sort by:Oldest
Comments (32)
New Freedom Nurse
8 years agoRelated Professionals
Hammond Kitchen & Bathroom Designers · Palm Harbor Kitchen & Bathroom Designers · Buffalo Grove Kitchen & Bathroom Remodelers · Eagle Kitchen & Bathroom Remodelers · Independence Kitchen & Bathroom Remodelers · Martha Lake Kitchen & Bathroom Remodelers · Phoenix Kitchen & Bathroom Remodelers · Port Angeles Kitchen & Bathroom Remodelers · Shawnee Kitchen & Bathroom Remodelers · Superior Kitchen & Bathroom Remodelers · Forest Hills Kitchen & Bathroom Remodelers · Alafaya Cabinets & Cabinetry · Bullhead City Cabinets & Cabinetry · Murray Cabinets & Cabinetry · Santa Paula Tile and Stone Contractorskelleg69
8 years agoLily Spider
8 years agoUser
8 years agolast modified: 8 years agojellytoast
8 years agolast modified: 8 years agofriedajune
8 years agolast modified: 8 years agoKatrina Tate
8 years agolharpie
8 years agoMDLN
8 years agolast modified: 8 years agomushcreek
8 years agoAnnie Deighnaugh
8 years agokksmama
8 years agobanana suit
8 years agoLily Spider
8 years agoJoseph Corlett, LLC
8 years agosdemichele
8 years agolast modified: 8 years agobanana suit
8 years agosdemichele
8 years agoMDLN
8 years agoJillius
8 years agoLinda
8 years agoMags438
8 years agofunkycamper
8 years agokksmama
8 years agoraee_gw zone 5b-6a Ohio
8 years agoraee_gw zone 5b-6a Ohio
8 years agoMags438
8 years agoorangecats
8 years agoH202
8 years agoMDLN
8 years agoGooster
8 years ago
Related Stories
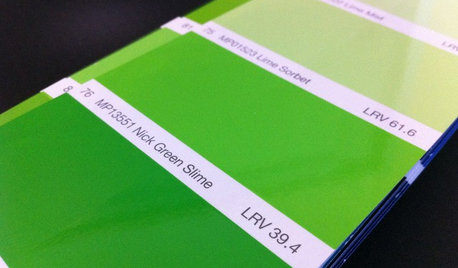
DECORATING GUIDESFrom Queasy Colors to Killer Tables: Your Worst Decorating Mistakes
Houzzers spill the beans about buying blunders, painting problems and DIY disasters
Full Story
DECORATING GUIDES10 Design Tips Learned From the Worst Advice Ever
If these Houzzers’ tales don’t bolster the courage of your design convictions, nothing will
Full Story
DECORATING GUIDESThe Dumbest Decorating Decisions I’ve Ever Made
Caution: Do not try these at home
Full Story
INSIDE HOUZZHouzz Survey: See the Latest Benchmarks on Remodeling Costs and More
The annual Houzz & Home survey reveals what you can expect to pay for a renovation project and how long it may take
Full Story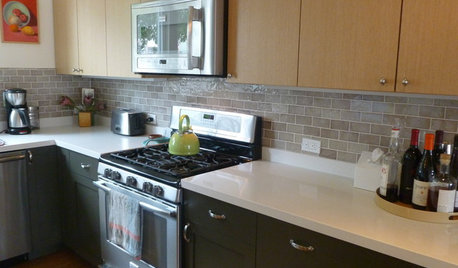
KITCHEN DESIGNPearls of Wisdom From a Real-Life Kitchen Remodel
What your best friend would tell you if you were embarking on a renovation and she'd been there, done that
Full Story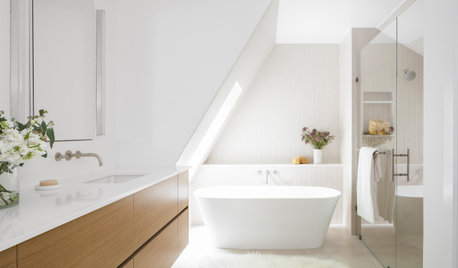
REMODELING GUIDESHow to Stick to Your Remodeling Goals
Avoid getting lost in the sea of remodeling decisions by using these 5 steps as an anchor
Full Story
KITCHEN DESIGNModernize Your Old Kitchen Without Remodeling
Keep the charm but lose the outdated feel, and gain functionality, with these tricks for helping your older kitchen fit modern times
Full Story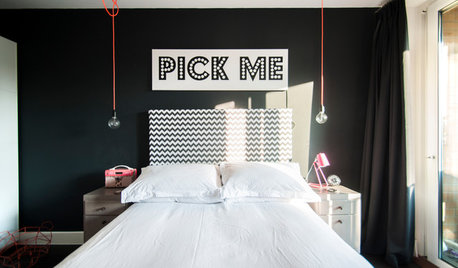
REMODELING GUIDES10 Signs You’re in the Middle of a Renovation
A renovation project allows you to choose every last detail for your home, but decision making can quickly go from ‘Ooooh’ to ‘Argh!’
Full Story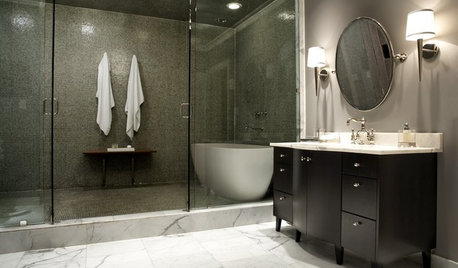
KITCHEN DESIGNUsing White Marble: Hot Debate Over a Classic Beauty
Do you love perfection or patina? Here's how to see if marble's right for you
Full Story
KITCHEN STORAGE8 Cabinet Door and Drawer Types for an Exceptional Kitchen
Pick a pocket or flip for hydraulic. These alternatives to standard swing-out cabinet doors offer more personalized functionality
Full StoryMore Discussions






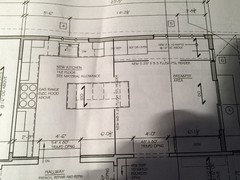
Carrie B