Can a carpenter modify a blind corner cabinet to hold a sink?
rich12072
8 years ago
Featured Answer
Sort by:Oldest
Comments (22)
Related Professionals
Southbridge Kitchen & Bathroom Designers · United States Kitchen & Bathroom Designers · West Virginia Kitchen & Bathroom Designers · South Farmingdale Kitchen & Bathroom Designers · Apex Kitchen & Bathroom Remodelers · Cocoa Beach Kitchen & Bathroom Remodelers · Lisle Kitchen & Bathroom Remodelers · Republic Kitchen & Bathroom Remodelers · Sioux Falls Kitchen & Bathroom Remodelers · Shaker Heights Kitchen & Bathroom Remodelers · Mountain Top Kitchen & Bathroom Remodelers · Bon Air Cabinets & Cabinetry · Stoughton Cabinets & Cabinetry · Wells Branch Cabinets & Cabinetry · Oak Hills Design-Build Firmsrich12072
8 years agorich12072
8 years agorich12072
8 years agorich12072
8 years agorich12072
8 years agolast modified: 8 years agorich12072
8 years agoChristine Johnson
7 years agorich12072
7 years ago
Related Stories

KITCHEN DESIGNIs a Kitchen Corner Sink Right for You?
We cover all the angles of the kitchen corner, from savvy storage to traffic issues, so you can make a smart decision about your sink
Full Story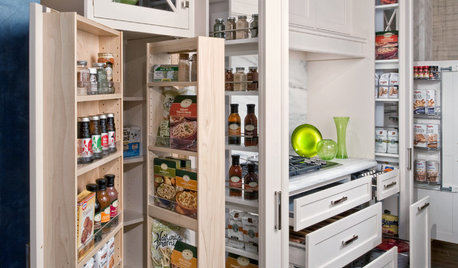
KITCHEN STORAGEGoing Up: Vertical Storage Holds More Kitchen Stuff
Fit more of what you need at hand by looking to narrow or shallow kitchen spaces and walls
Full Story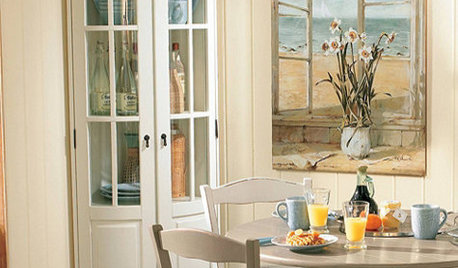
PRODUCT PICKSGuest Picks: Corner Cabinets and Shelves From Simple to Showstopping
Get more storage even in a small room by setting one of these cabinets for a range of budgets in an unused corner
Full Story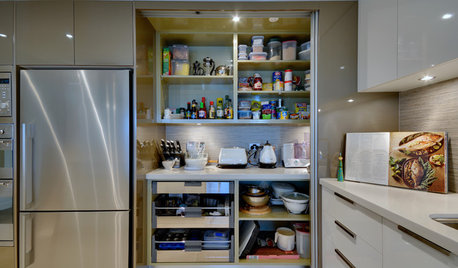
KITCHEN STORAGEMove Over, Soup Cans — the Kitchen Appliances Are Here
Design a pantry with room for mixers, coffeemakers and more, for less countertop clutter and handy access
Full Story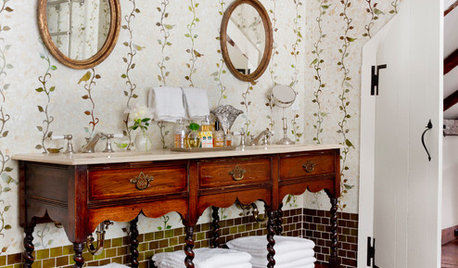
MOST POPULARYou Can Turn That Into a Bathroom Vanity?
Find inspiration in 13 unconventional bathroom vanities that are as functional as the real deal
Full Story
DECORATING GUIDES15 Bite-Size Home Projects You Can Tackle in No Time
See how getting little decorating, cleaning and organizing tasks done can add up to a big sense of accomplishment
Full Story
LIFEWe Can Work It Out: Living (and Cleaning) Together
Run a household without fussing and fighting with these ideas for how to work together on household chores
Full Story
FEEL-GOOD HOMEThe Question That Can Make You Love Your Home More
Change your relationship with your house for the better by focusing on the answer to something designers often ask
Full Story
DECORATING GUIDESThe '70s Are Back. Can Ya Dig It?
No need to cringe. These 21 groovy blasts from the past are updated to look fabulous today
Full Story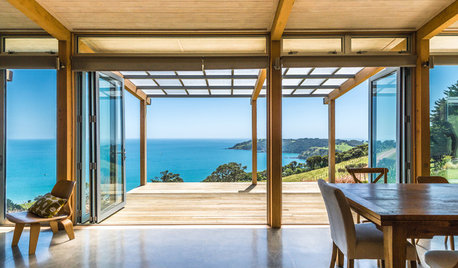
VACATION HOMESWe Can Dream: Maori-Inspired Island Home With Views of Land and Sea
This family vacation house near Auckland, New Zealand, is designed to blend in with its surroundings
Full StoryMore Discussions






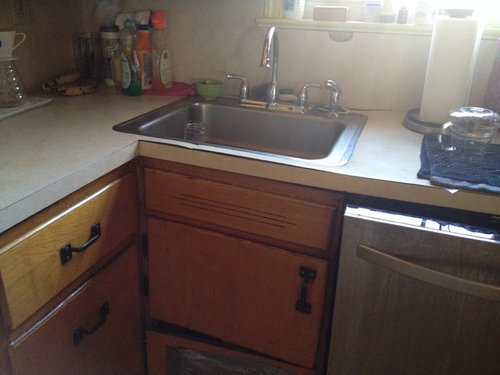
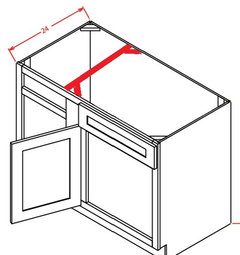





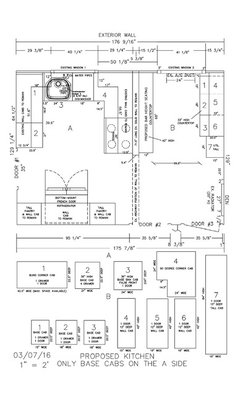




cpartist