Need help figuring out lighting for an "awkward" dining area
tmg211
7 years ago
Featured Answer
Sort by:Oldest
Comments (21)
altadavey
7 years agoRelated Professionals
Clayton Architects & Building Designers · Corpus Christi Architects & Building Designers · Portage Architects & Building Designers · Universal City Architects & Building Designers · Riviera Beach Kitchen & Bathroom Designers · St. Louis Kitchen & Bathroom Designers · Olympia Heights Kitchen & Bathroom Designers · Owensboro Furniture & Accessories · Albany General Contractors · Chicago Ridge General Contractors · Ewing General Contractors · Groveton General Contractors · Havelock General Contractors · Mankato General Contractors · Salem General Contractorstmg211
7 years agovisualizemaven
7 years agoshirlpp
7 years agotmg211
7 years agoRL Relocation LLC
7 years agoJan
7 years agoerinsean
7 years agovisualizemaven
7 years agoshirlpp
7 years agoabb_ann
7 years agotmg211
7 years agoJudyG Designs
7 years agolast modified: 7 years agoBeverlyFLADeziner
7 years agotmg211
7 years agoMaureen
7 years agolast modified: 7 years agotmg211
7 years agoMaureen
7 years agolast modified: 7 years agoSandybean
7 years agoRL Relocation LLC
7 years ago
Related Stories
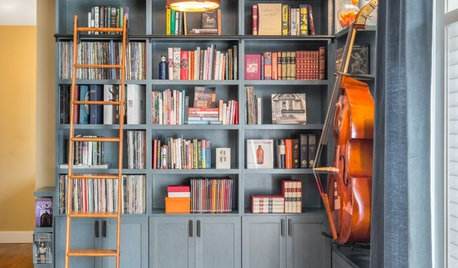
THE HARDWORKING HOMEFrom Awkward Corner to Multipurpose Lounge
The Hardworking Home: See how an empty corner becomes home to a library, an LP collection, a seating area and a beloved string bass
Full Story
DECORATING GUIDESHow to Work With Awkward Windows
Use smart furniture placement and window coverings to balance that problem pane, and no one will be the wiser
Full Story
ROOM OF THE DAYRoom of the Day: Great Room Solves an Awkward Interior
The walls come down in a chopped-up Eichler interior, and a family gains space and light
Full Story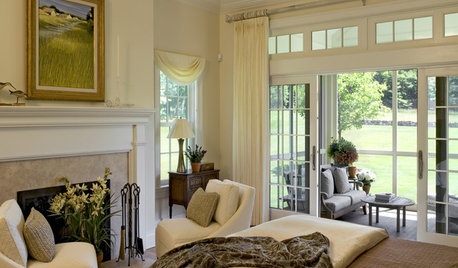
WINDOWSAwkward Windows and Doors? We've Got You Covered
Arched windows, French doors and sidelights get their due with treatments that keep their beauty out in the open
Full Story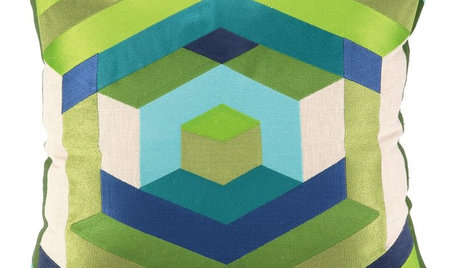
PRODUCT PICKSGuest Picks: Graphic Geometrics Figure Into Decor
Show good form by factoring the shapely patterns trending in 2013 into your interior decorating
Full Story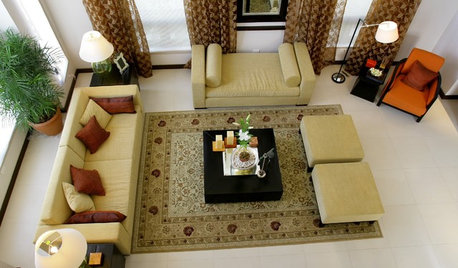
MORE ROOMSIdeas for Awkward Living Room Areas
This year, think beyond the couch to add interest and utility to the living room
Full Story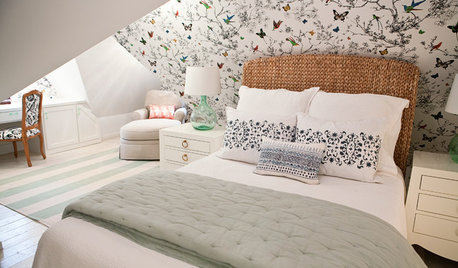
ATTICSRoom of the Day: Awkward Attic Becomes a Happy Nest
In this master bedroom, odd angles and low ceilings go from challenge to advantage
Full Story
HOUZZ TOURSHouzz Tour: Dialing Back Awkward Additions in Denver
Lack of good flow once made this midcentury home a headache to live in. Now it’s in the clear
Full Story
KITCHEN OF THE WEEKKitchen of the Week: An Awkward Layout Makes Way for Modern Living
An improved plan and a fresh new look update this family kitchen for daily life and entertaining
Full Story
ATTICS14 Tips for Decorating an Attic — Awkward Spots and All
Turn design challenges into opportunities with our decorating ideas for attics with steep slopes, dim light and more
Full Story





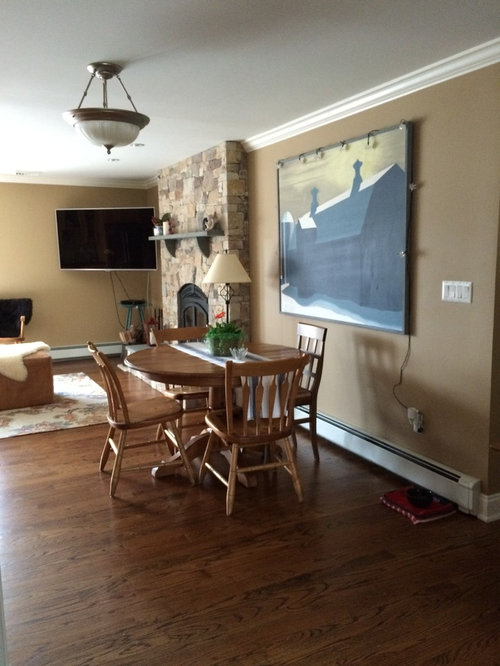

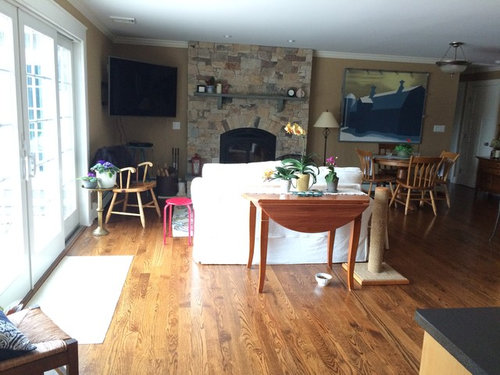
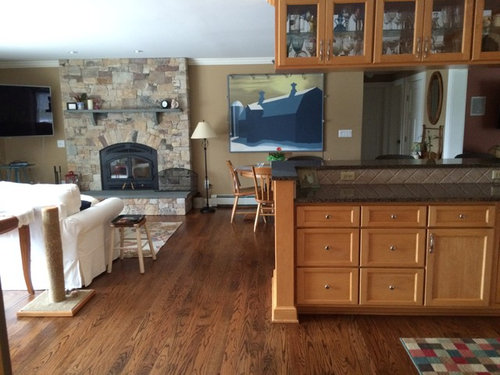
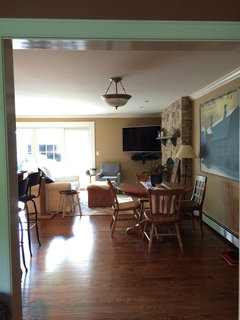

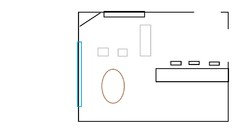
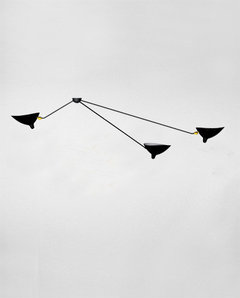

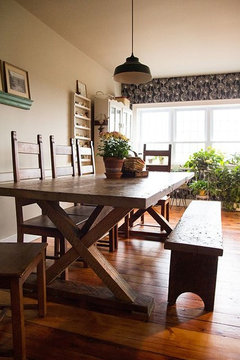
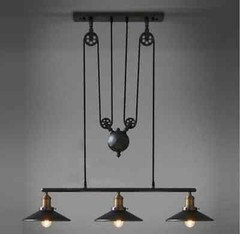
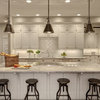

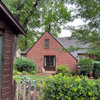

shirlpp