Allocating/dividing MBR closet and pantry space
kfpwvt
7 years ago
Related Stories
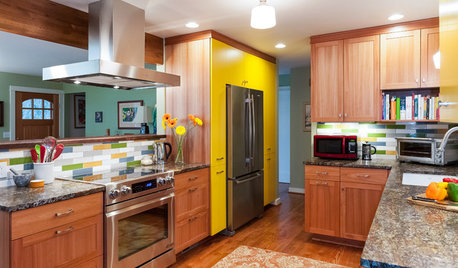
KITCHEN DESIGNThrowback Kitchen Gains Countertop Space, Color and Smart Storage
Pullout pantries, sustainable hardwood cabinets and all-new appliances turned this kitchen into a showpiece for a Portland couple
Full Story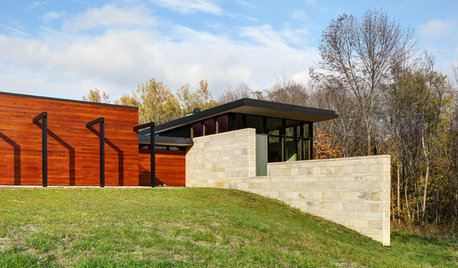
MODERN HOMESHouzz Tour: Fieldstone Divides and Connects a Wisconsin Home
Modern architecture looks right at home on its site, thanks in part to a bold north-south wall of local stone
Full Story
SMALL SPACESGetting a Roommate? Ideas for Making Shared Spaces More Comfortable
Here are tips and tricks for dividing your space so everyone gets the privacy they need
Full Story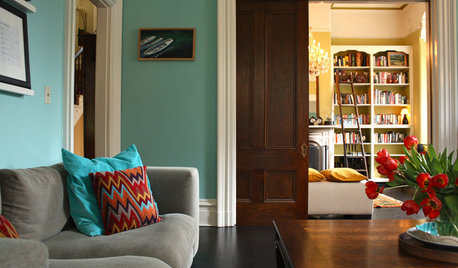
REMODELING GUIDESPocket Doors and Sliding Walls for a More Flexible Space
Large sliding doors allow you to divide open areas or close off rooms when you want to block sound, hide a mess or create privacy
Full Story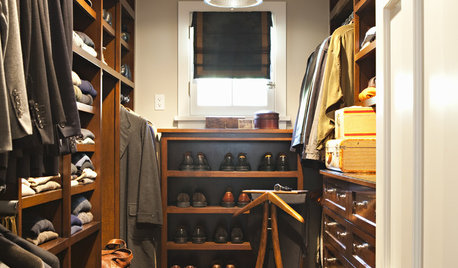
STORAGEMan Space: A Guy Likes a Nice Closet, Too
If clothes make the man, shouldn't a man make a great space for the clothes? Take inspiration from these dream closets for dudes
Full Story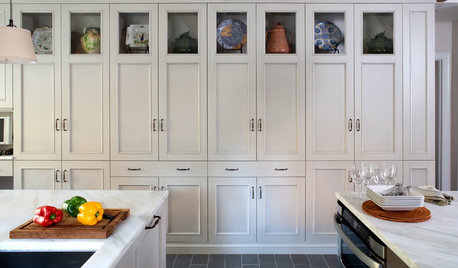
STORAGEStorage Walls — the Space-Saving Workhorses of Design
Clear the clutter and even divide a room if you please. With multifunction wall storage, there's nowhere for interior designs to go but up
Full Story
KITCHEN DESIGN9 Questions to Ask When Planning a Kitchen Pantry
Avoid blunders and get the storage space and layout you need by asking these questions before you begin
Full Story
KITCHEN DESIGN10 Ways to Design a Kitchen for Aging in Place
Design choices that prevent stooping, reaching and falling help keep the space safe and accessible as you get older
Full Story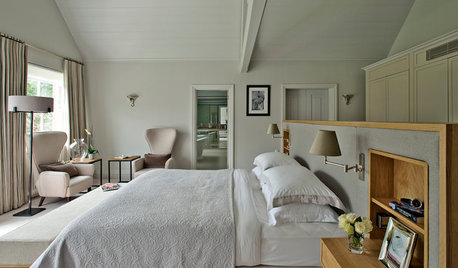
ORGANIZINGSmart Solutions for Clothes Closets
The Hardworking Home: Explore these ways to store your clothes, shoes and accessories to make the most of your space
Full Story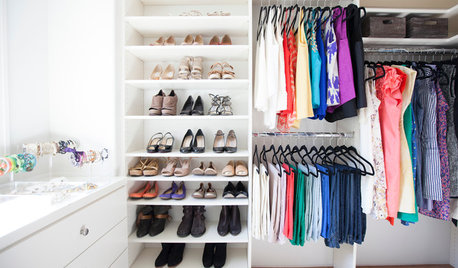
CLOSETSHouzz Call: Is Your Closet a Storage Powerhouse?
We want to see how you are making the most of your closet storage areas. Post pictures and tell us how you’ve organized them
Full Story






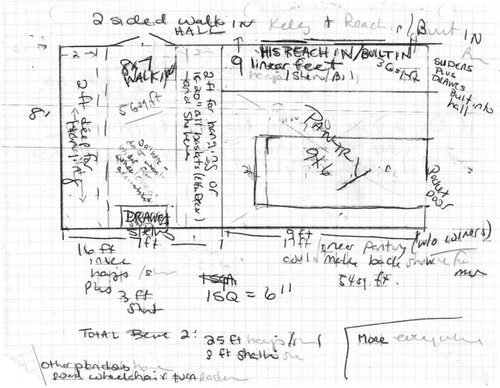




practigal
kfpwvtOriginal Author
Related Professionals
Bonita Kitchen & Bathroom Designers · Hemet Kitchen & Bathroom Designers · West Virginia Kitchen & Bathroom Designers · Albuquerque Kitchen & Bathroom Remodelers · Boca Raton Kitchen & Bathroom Remodelers · Rancho Cordova Kitchen & Bathroom Remodelers · Vancouver Kitchen & Bathroom Remodelers · Crestview Interior Designers & Decorators · Linton Hall Interior Designers & Decorators · Anderson General Contractors · Great Falls General Contractors · Pasadena General Contractors · Port Saint Lucie General Contractors · Villa Park General Contractors · Wolf Trap General ContractorskfpwvtOriginal Author
weedyacres
kfpwvtOriginal Author
chibimimi