Help with floor plan
mocxr
7 years ago
last modified: 7 years ago
Featured Answer
Sort by:Oldest
Comments (207)
mocxr
6 years agolast modified: 6 years agomusikal
6 years agoRelated Professionals
Fayetteville Architects & Building Designers · Glens Falls Architects & Building Designers · New River Architects & Building Designers · East Peoria Kitchen & Bathroom Designers · Cedar Rapids Furniture & Accessories · Alpharetta Furniture & Accessories · Gages Lake Furniture & Accessories · Indian Creek Furniture & Accessories · Auburn General Contractors · Casas Adobes General Contractors · Chillicothe General Contractors · Mount Holly General Contractors · Mountlake Terrace General Contractors · North Highlands General Contractors · Woodland General Contractorschristina405
6 years agomocxr
6 years agomocxr
6 years agomocxr
6 years agochristina405
6 years agomocxr
6 years agomocxr
6 years agomocxr
6 years agomocxr
6 years agolast modified: 6 years agothinkdesignlive
6 years agomocxr
6 years agolast modified: 6 years agomocxr
6 years agolast modified: 6 years agomocxr
6 years agochristina405
6 years agomocxr
6 years agothinkdesignlive
6 years agomocxr
6 years agolast modified: 6 years agomocxr
5 years agomocxr
5 years agochristina405
5 years agomocxr
5 years agothinkdesignlive
5 years agomocxr
5 years agomocxr
5 years agolast modified: 5 years agoUser
5 years agolast modified: 5 years agomocxr
5 years agochristina405
5 years agomocxr
5 years agolast modified: 5 years agomocxr
5 years agolast modified: 5 years agomocxr
5 years agomocxr
5 years agomocxr
5 years agothinkdesignlive
5 years agomocxr
5 years agothinkdesignlive
5 years agomocxr
5 years agomocxr
5 years agothinkdesignlive
5 years agoLeah Tribble
3 years agoJulie PH
3 years ago
Related Stories

REMODELING GUIDESTile Floors Help a Hot Home Chill Out
Replace your hot-weather woes with a cool feel for toes when you treat your floors to deliciously refreshing tile
Full Story
BATHROOM WORKBOOKStandard Fixture Dimensions and Measurements for a Primary Bath
Create a luxe bathroom that functions well with these key measurements and layout tips
Full Story

REMODELING GUIDESKey Measurements for a Dream Bedroom
Learn the dimensions that will help your bed, nightstands and other furnishings fit neatly and comfortably in the space
Full Story
KITCHEN DESIGNHere's Help for Your Next Appliance Shopping Trip
It may be time to think about your appliances in a new way. These guides can help you set up your kitchen for how you like to cook
Full Story
REMODELING GUIDESSee What You Can Learn From a Floor Plan
Floor plans are invaluable in designing a home, but they can leave regular homeowners flummoxed. Here's help
Full Story
DECORATING GUIDESHow to Use Color With an Open Floor Plan
Large, open spaces can be tricky when it comes to painting walls and trim and adding accessories. These strategies can help
Full Story
DECORATING GUIDESHow to Create Quiet in Your Open Floor Plan
When the noise level rises, these architectural details and design tricks will help soften the racket
Full Story
LIFE12 House-Hunting Tips to Help You Make the Right Choice
Stay organized and focused on your quest for a new home, to make the search easier and avoid surprises later
Full StoryMore Discussions






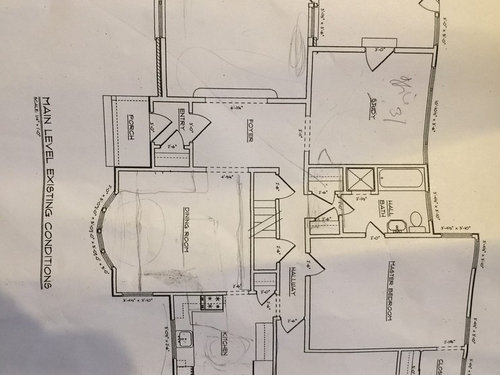
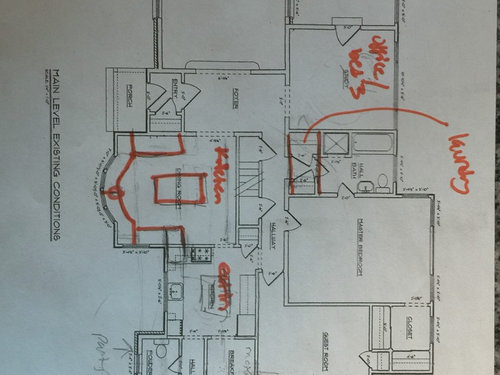
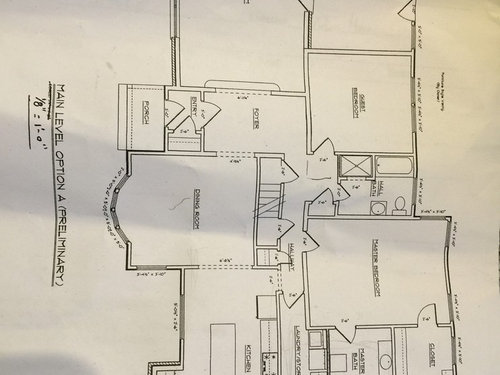
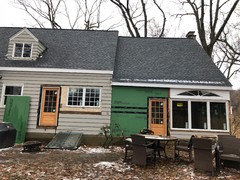



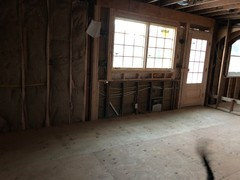

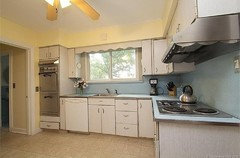
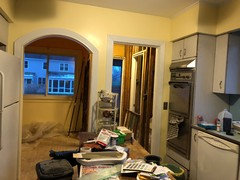
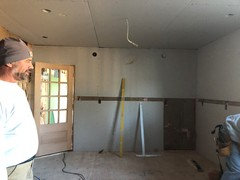
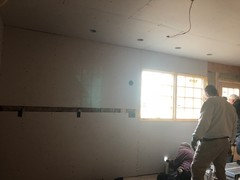
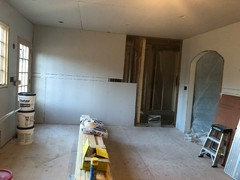
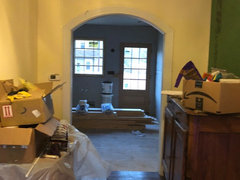
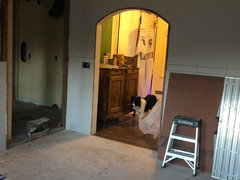
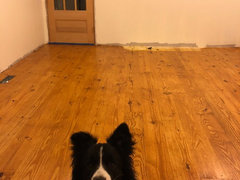
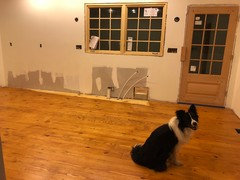

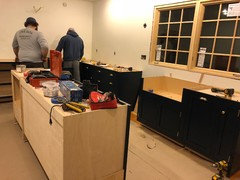




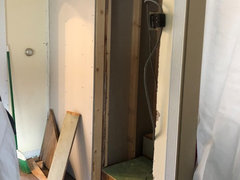
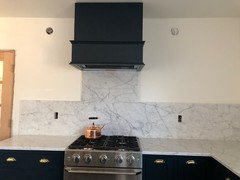

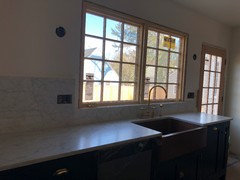
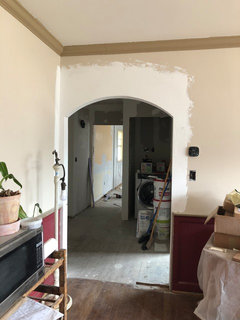
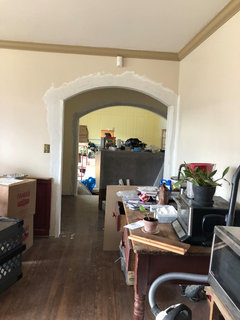





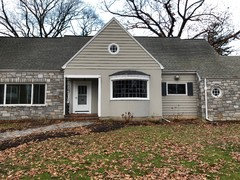
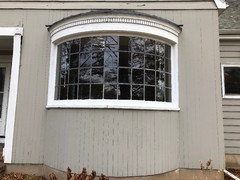


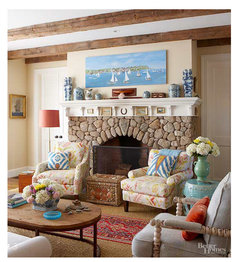
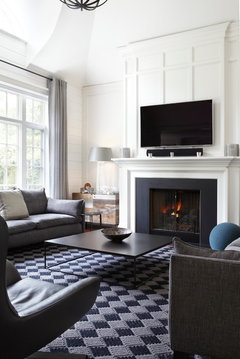

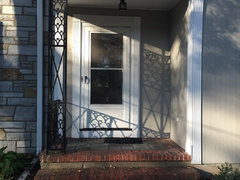
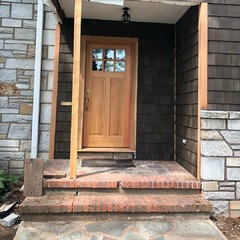
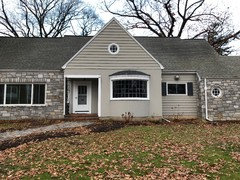

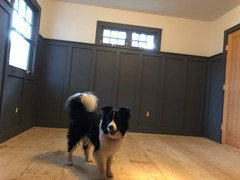
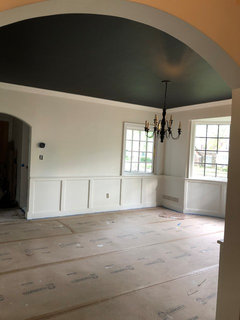
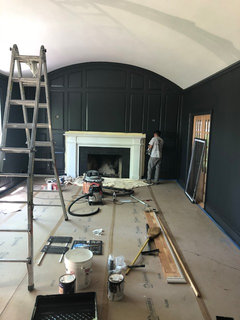
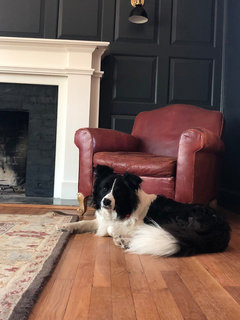

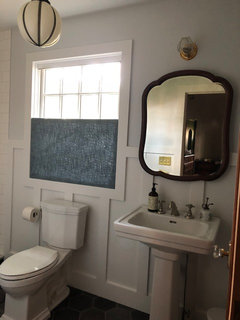


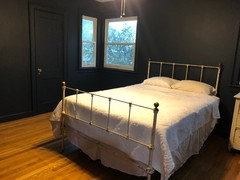

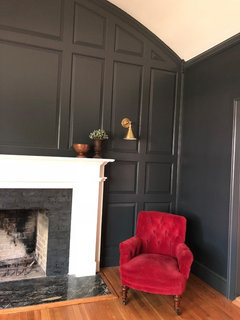
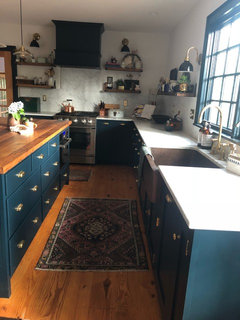
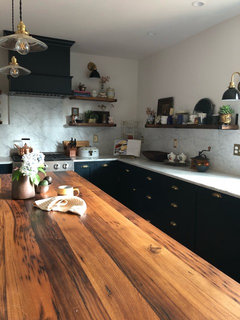
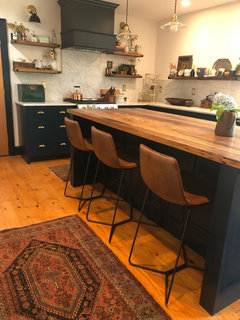

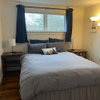

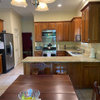
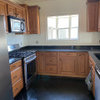
thinkdesignlive