Built ins for new loft
M Y
7 years ago
Featured Answer
Sort by:Oldest
Comments (18)
Sabrina Alfin Interiors
7 years agoM Y
7 years agoRelated Professionals
Mount Laurel Interior Designers & Decorators · Bull Run Architects & Building Designers · Fayetteville Architects & Building Designers · Frisco Architects & Building Designers · San Jacinto Kitchen & Bathroom Designers · Annandale Furniture & Accessories · Evanston Furniture & Accessories · Rock Hill Furniture & Accessories · Eureka Furniture & Accessories · Little Chute Furniture & Accessories · Berkeley General Contractors · Jefferson Valley-Yorktown General Contractors · Saint Paul General Contractors · Schertz General Contractors · Van Buren General ContractorsSabrina Alfin Interiors
7 years agoM Y
7 years agoBrandy Kendall for Closet Factory
7 years agoM Y
7 years agoM Y
7 years agolast modified: 7 years agoM Y
7 years ago
Related Stories
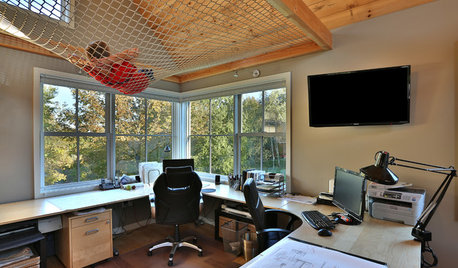
BACKYARD STUDIOSSee Why This Architect's Office Has a Built-In Safety Net
A Maine backyard studio gets high marks for energy efficiency, and its safety-net hangout adds low-tech fun
Full Story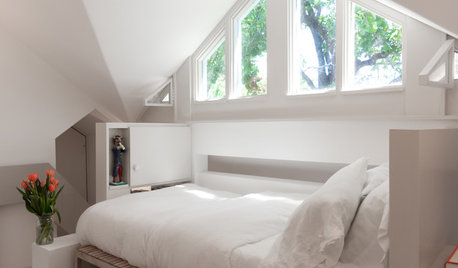
SMALL SPACESSmall-Space Ideas Unfold in Origami-Like Cube Loft
A redesigned studio in the Charles Moore–Arthur Andersson architectural compound in Austin, Texas, makes the most of its snug size
Full Story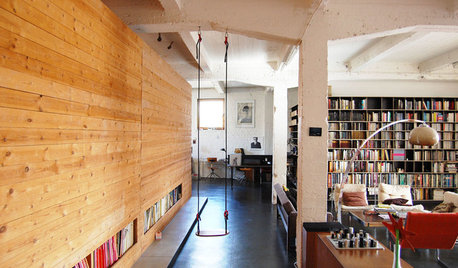
LOFTSIt’s a Wrap: Bookcase Walls Create Bedrooms in a Loft
In a Brussels warehouse loft, bedroom islands constructed for privacy are paneled in wood and bookcases
Full Story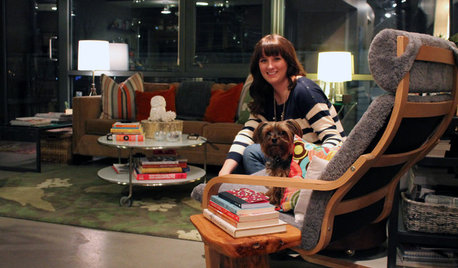
HOUZZ TOURSMy Houzz: Color and Cupcakes in a Denver Loft
A young couple create a charming home on a budget with their penthouse loft in Colorado
Full Story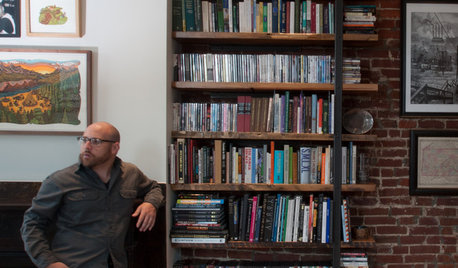
LOFTSMy Houzz: Reclaimed Style in an 1880s Loft
Budget-friendly finishes, books, vintage games and "big, cluttered art" warm up a 2-bedroom apartment in a historic Pittsburgh loft
Full Story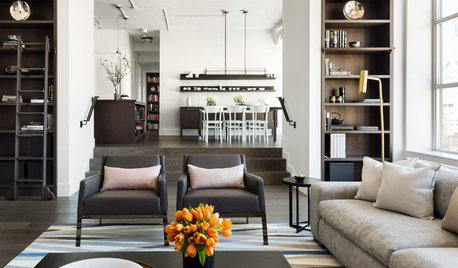
LOFTSHouzz Tour: Loft Redo Ups the Industrial Factor in Toronto
Hot-rolled steel, distressed marble and pristine white walls bring a converted warehouse loft back to life
Full Story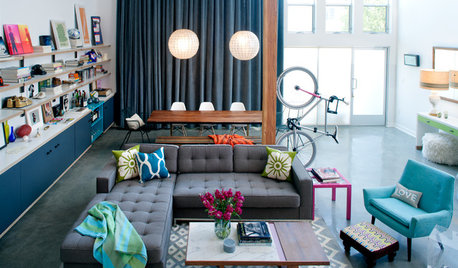
DECORATING GUIDES12 Tips for Living Well in Your Loft or Studio
Short on storage? No separate bedroom? Here's how to maximize space and turn your loft or studio into a home that suits you to a T
Full Story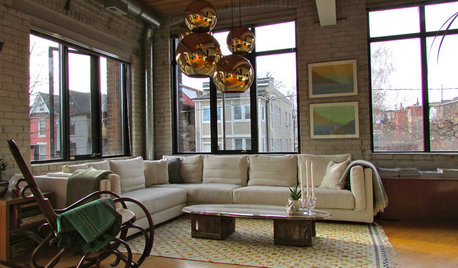
HOUZZ TOURSMy Houzz: From Baseball Factory to Homey Loft in Toronto
Textural secondhand finds cozy up this loft's industrial elements but keep the generous views front and center
Full Story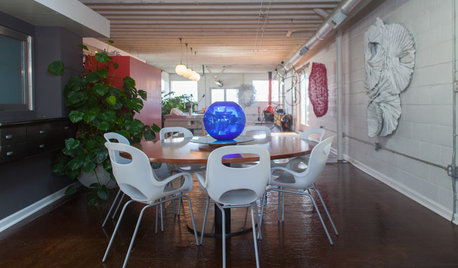
HOUZZ TVHouzz TV: Art and Industry Make Magic in a Pittsburgh Loft
See how 2 inspiring artists turned a metal manufacturing facility into a home rich in life, color and invention
Full Story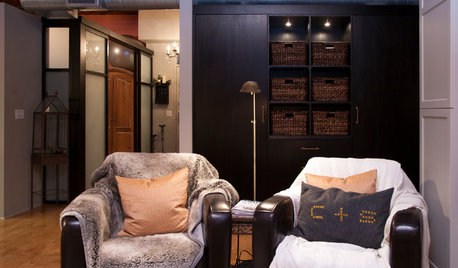
HOUZZ TOURSMy Houzz: Empty Nesters Simplify in a Portland Loft
Chucking two-thirds of their stuff and heading to the city, a couple discovers the freedom of downsizing
Full StoryMore Discussions






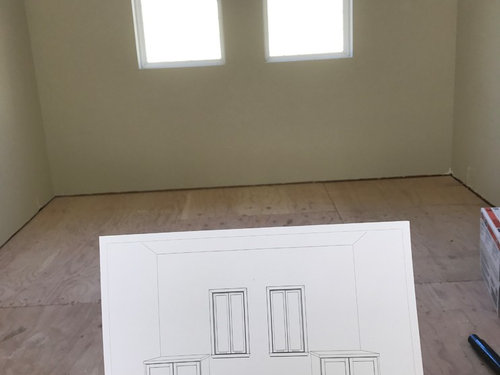


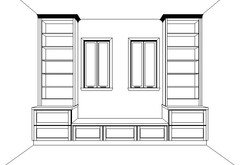
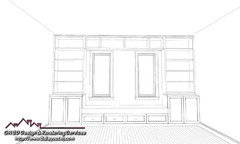

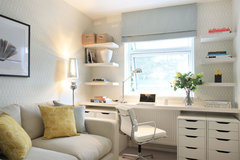
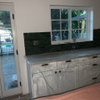



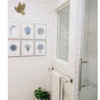
Sabrina Alfin Interiors