Gray brick exterior with stone ledge and accent wall - yes or no?
Zach Gillihan
7 years ago
Featured Answer
Sort by:Oldest
Comments (23)
Zach Gillihan
7 years agolast modified: 7 years agoRelated Professionals
Martinsville Architects & Building Designers · North Chicago Architects & Building Designers · Fort Worth Home Builders · Holiday Home Builders · Los Banos Home Builders · Monticello Home Builders · Troutdale Home Builders · Bowling Green General Contractors · Deer Park General Contractors · El Sobrante General Contractors · Geneva General Contractors · Leon Valley General Contractors · Milton General Contractors · Walker General Contractors · Security-Widefield General ContractorsZach Gillihan
7 years agoZach Gillihan
7 years agoAnglophilia
7 years agoZach Gillihan
7 years agoZach Gillihan
7 years agolast modified: 7 years agoZach Gillihan
7 years agocpartist
7 years agoZach Gillihan
7 years agoZach Gillihan
7 years agocpartist
7 years agoworthy
7 years agolast modified: 7 years agoZach Gillihan
7 years agocpartist
7 years agocpartist
7 years agoAnglophilia
7 years ago
Related Stories

KITCHEN DESIGNYes, You Can Use Brick in the Kitchen
Quell your fears of cooking splashes, cleaning nightmares and dust with these tips from the pros
Full Story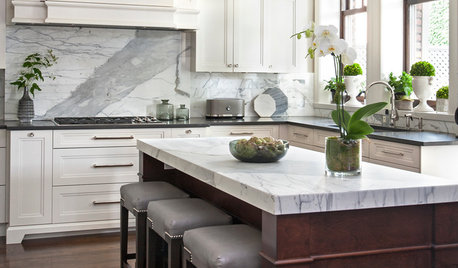
WHITE KITCHENSNew This Week: 3 Kitchens Rock a Gray-and-White Palette
White cabinets with gray walls or accents provide a soothing foundation with a lot of potential for elegance
Full Story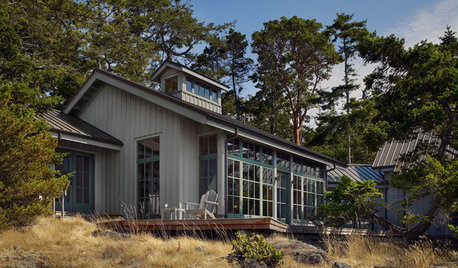
EXTERIOR COLORWhen to Paint Your Home Gray
This perfectly neutral and highly versatile color can create subtle distinctions among exterior architectural elements or stand on its own
Full Story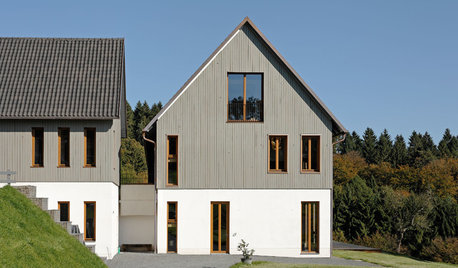
EXTERIOR COLORExterior Color of the Week: 7 Ways With Warm Gray
See why this hue can be the perfect neutral for any house
Full Story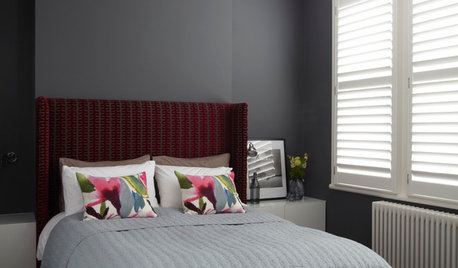
COLORDreaming in Color: 8 Gorgeous Gray Bedrooms
With this versatile hue, you can go dark and bold or slip into something more soothing
Full Story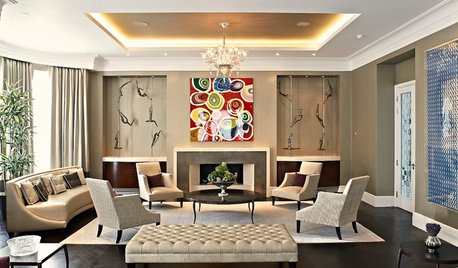
MOST POPULARRethinking Beige in a World Gone Gray
Gray, the ‘it’ neutral of recent years, has left beige in the shade. But is it time to revisit this easy-on-the-eyes wall color?
Full Story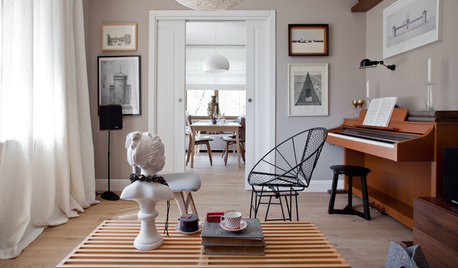
DECORATING GUIDESColor of the Week: Decorating With Warm Gray
Tired of tan? Getting gloomy from cool gray? Make warm gray your new go-to neutral
Full Story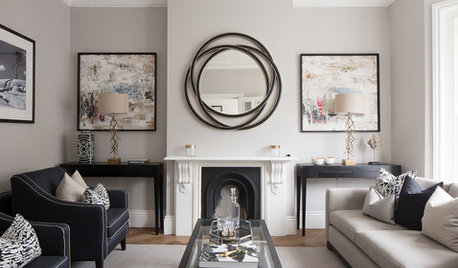
MOST POPULARWhat’s Your Neutral: Beige or Gray?
A designer shares 10 tips for using the neutral shade that works best for you
Full Story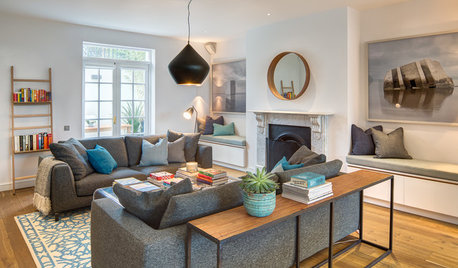
FURNITURE11 Reasons to Love a Gray Sofa
See how a sofa in this neutral shade can take on anything you mix with it, from soft to sharp and everything in between
Full Story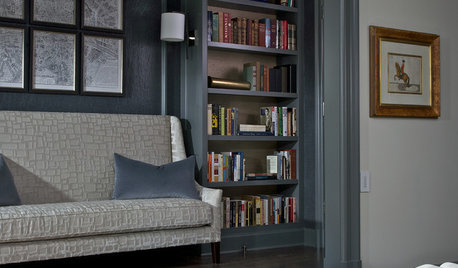
COLORHow to Layer Tones of Gray for Depth and Harmony
Use texture, pattern, contrast and more to create a subtle, sophisticated look with this popular color
Full Story





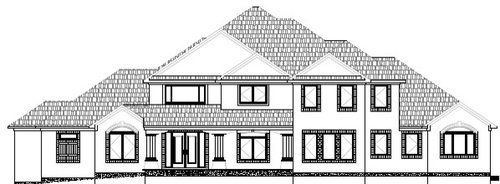
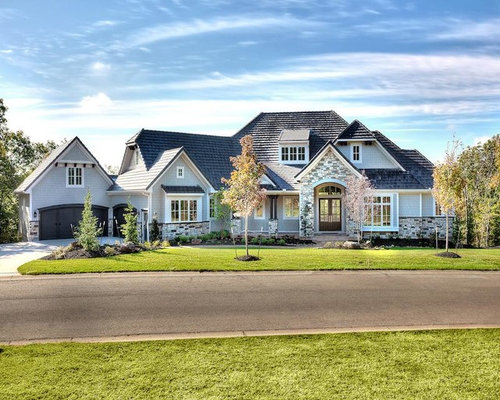


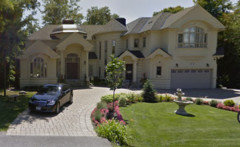



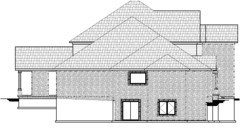

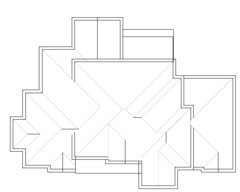
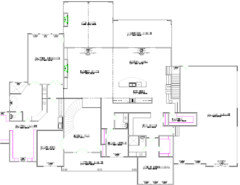

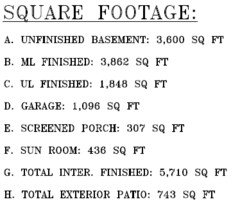



Naf_Naf