HVAC is ruining my basement space
mlg32
7 years ago
Featured Answer
Sort by:Oldest
Comments (16)
chispa
7 years agolast modified: 7 years agoRelated Professionals
Baltimore Architects & Building Designers · Frisco Architects & Building Designers · South Barrington Architects & Building Designers · Odenton Home Builders · Annandale General Contractors · Boardman General Contractors · Chicago Ridge General Contractors · Decatur General Contractors · Enfield General Contractors · Forest Hills General Contractors · Haysville General Contractors · Merritt Island General Contractors · Milford Mill General Contractors · Stillwater General Contractors · Summit General Contractorsmlg32
7 years agorwiegand
7 years agodazureus
7 years agosuser123
7 years agolast modified: 7 years agomlg32
7 years agoVirgil Carter Fine Art
7 years agolazy_gardens
7 years agoontariomom
7 years agoontariomom
7 years agodoc5md
7 years agopoolroomcomesfirst
7 years agoCharles Ross Homes
7 years agoontariomom
7 years agoPNW Fam of Four
7 years ago
Related Stories
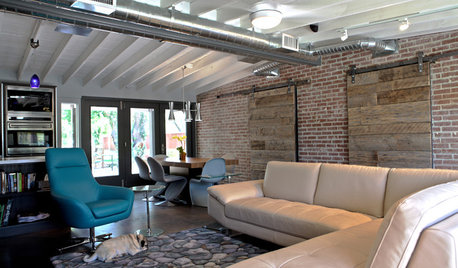
ARCHITECTUREHVAC Exposed! 20 Ideas for Daring Ductwork
Raise the roof with revealed ducts that let it all hang out — and open a world of new design possibilities
Full Story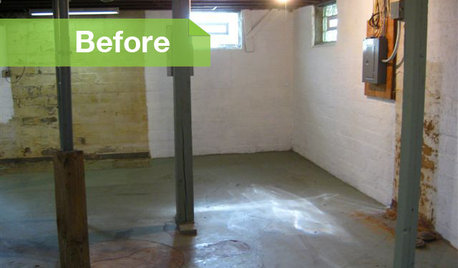
BASEMENTSBasement of the Week: Modern Style Converts an Empty Concrete Box
From raw wasteland to fab living, sleeping and storage space, this snazzy basement now covers all the angles
Full Story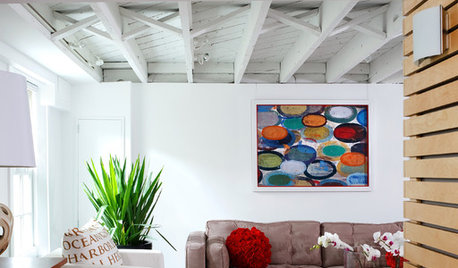
BASEMENTS5 Awe-Inspiring Basement Renovations
Talk about transformation. These once-utilitarian spaces are now fully designed and inviting places for living, working and playing
Full Story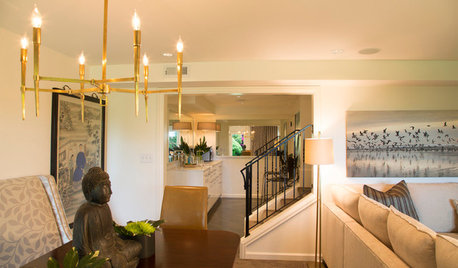
BEFORE AND AFTERSBasement of the Week: A Man Cave Goes Chic and Family Friendly
Renovations lighten up a dad's dark rec room and make space for guests and family
Full Story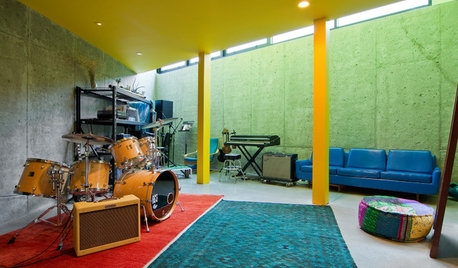
BASEMENTSHouzz Call: How Do You Use Your Basement?
Whether you find it creepy or comforting, the basement is extra square footage. How do you use your space?
Full Story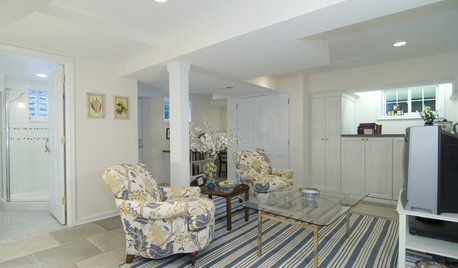
BASEMENTSBasement of the Week: Guests Get a Cottage-Like Stay
Converted to a comfy space with a full bath, a bedroom and extra amenities, this Maryland basement is great for visitors and the owner alike
Full Story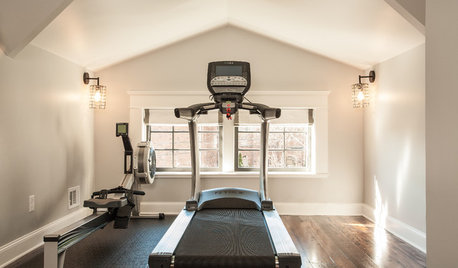
HOME GYMSWork In Some Workout Room Right at Home
Exercise good judgment by reshaping an attic, a basement or even a hallway as a gym space
Full Story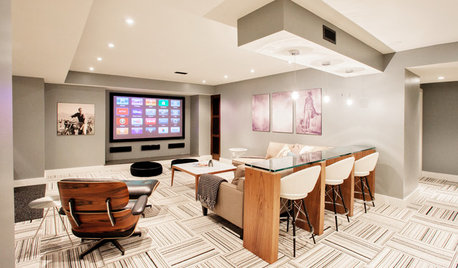
BASEMENTSBasement of the Week: Casual Luxury in Toronto
With a toddler-ready play zone and a gym for Mom and Dad, everyone’s happy in this comfortably decked-out space
Full Story
WINE CELLARSFrom Run-down Basement to Bottoms-Up Wine Cellar
See how a dreary storage room and mechanical space became a sophisticated wine cellar and tasting room
Full StoryMore Discussions






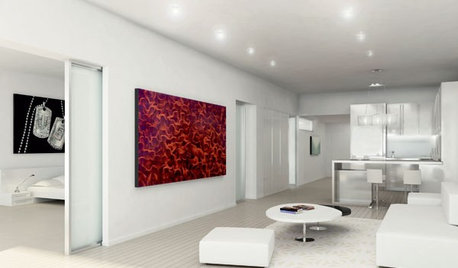


Mark Bischak, Architect