It's June - How is your build progressing?
Things are warming up for most of us and hopefully your house build is too.
I arrived back in FL on Sunday. No drywall yet, (another long story) but I was happy to see my fireplace in. Since I had only seen it in pictures, I breathed a sigh of relief when I saw it.
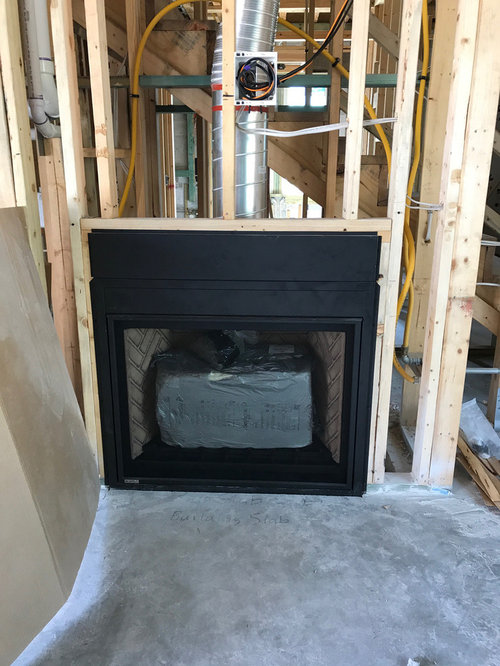
Comments (117)
gthigpen
6 years agoLooking good everyone!
We've had more progress. Sheetrock done and primed. Ceilings painted. Hardwoods starting. Front porch ceilings done. We will paint that a pale blue I think. Front door finally installed. That will be painted a deep blue.
Family room in the taping and mudding stage.

Guest room.
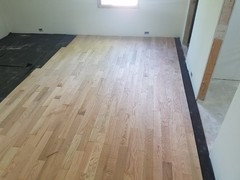
V groove on porch.

Front door. We need to get the porch floor installed but will wait until after they paint. We are doing cumaru.
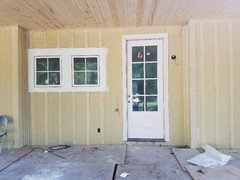
From the inside.
 cpartist thanked gthigpen
cpartist thanked gthigpenKtdh
6 years ago
We are finally on our way! Just got back from 3 weeks on our land in Colorado.We had our well drilled...1000 feet ! gulp $$$$ but we have good water.

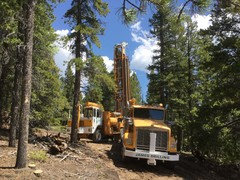
We also got permits and started our septic system .... also gulp $$$$$. It has to meet new Colorado guidelines which are very strict.
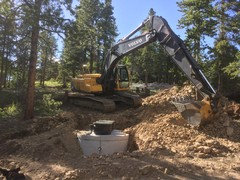 Leach field and my labs for scale.
Leach field and my labs for scale. Excavator broke a tooth on the rock and we had to switch to a hammer drill at $250 an hour to dig the septic tank hole. $$$$
Excavator broke a tooth on the rock and we had to switch to a hammer drill at $250 an hour to dig the septic tank hole. $$$$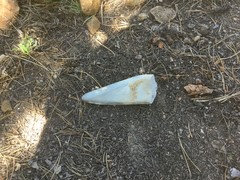
I guess that's what comes with building at 9000 ft in the Rockies.
cpartist thanked KtdhRelated Professionals
Arvada Architects & Building Designers · Fayetteville Architects & Building Designers · Four Corners Architects & Building Designers · Lexington Architects & Building Designers · Fresno Home Builders · Wilmington Home Builders · Bryan General Contractors · Dover General Contractors · Jamestown General Contractors · Merrimack General Contractors · Newburgh General Contractors · Norman General Contractors · Spanaway General Contractors · Palm River-Clair Mel General Contractors · Security-Widefield General Contractorscpartist
Original Author6 years agolast modified: 6 years agoSupposedly drywall starts on Tuesday after the insulation inspection on Monday. We have our inspector going to check it out on Tuesday since we're not there.
View from the corner. I'm hoping we can move some of the trees eventually so the front of the house is more visible. I'd ideally love to move them to the west side to help block our neighbors and the west sun. Strict zoning won't allow us to remove them.
Also did catch one error but I'm not changing it. Under the gable eaves, the "beadboard" should have been going from the house to the end of the eave. Instead it's running the opposite direction. Doesn't affect the house except for it looking inauthentic, but since I'm painting that area a dark color, I doubt anyone but me will notice.

Pinebaron
6 years agoFraming: Despite some lousy weather, the framers did an incredible job with the 1st floor living area walls. It's nice I can walk through the rooms and corridors. I checked alignment of almost every stud on both planes and they were precisely true and straight; the framer took me seriously. Also finally decided on our HVAC equipment and contractor's bid which I'll sign later today.
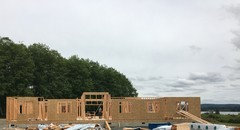
mojomom
6 years agoDD just sent me this. Shingles finally starting and roofer are working on Sunday even. Lots of building going on in the area and the trades are very busy.
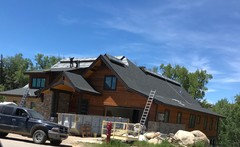
rdy2retire
6 years agoJust got some new pictures from my Dad. Sheet rock is almost finished. I have a delimma tho - the trim on the exterior is suppose to be the same color as the lower shingles (darker shade - terratone) but I think that the house will look too monochromatic. Now thinking that the trim should be a lighter brown or something. Maybe pull in a color from the decking. Thinking about staining the front door and then I would paint the garage doors same color as the trim. I am open to any and all ideas! Fire away.
The Architect is NO help - tho he did spec the window color it was "pulling teeth" to get him to help with the house colors - I just did not get it, If you are specing a certain color for the windows and he was adamant about that, you would think he would have other colors to coordinate. We did ask and the response was "crickets" - at this point we let him go and I can work with the builder.
Exterior side of the house that faces the road - as seen thru the trees below
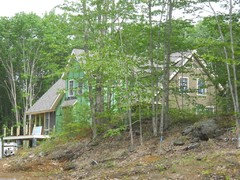
cpartist
Original Author6 years agordy2retire can you start a thread asking the question and post more pics of the house for us to comment on?
just_janni
6 years agoIn another ridiculous study in excess, we spent the weekend finishing the 6" (2 layers of 3" Finn Foam - Finnish / with no HBCD chemicals) insulation for under the slab. Cutting and fitting a giant jigsaw puzzle and as you can see the seams are pretty much invisible. Then, after that, we installed and taped a 15mil vapor and radon barrier. Worked all weekend and until dark last night (with a 3 hour timeout for Father's Day dinner - thankfully Dad didn't mind me and hubby coming over a little "earthy" from working...)
Have about an hour left to do here sealing around the penetrations for plumbing with some additional tape and barrier, but this product is pretty awesome and IS a barrier, not simply a retarder. Since we don't have a "basement", this seemed to be the best answer to ensure indoor air quality. Stego Wrap and Stego Tape. Highly recommended.
Too dark last night to get a good "complete" pic - but headed back there today to meet concrete contractor - will update.
Get to do the house next - this size space again, PLUS the garage, laundry and mechanical room - lots more cuts. Joy.
Building something "out of the ordinary" means we often end up being the "low cost bidder". Hubby says as the GC we get to do the highest level stuff and also the lowest level stuff. Sigh. At least it's progress!
 Forum pics · More Info
Forum pics · More Info Forum pics · More Info
Forum pics · More Info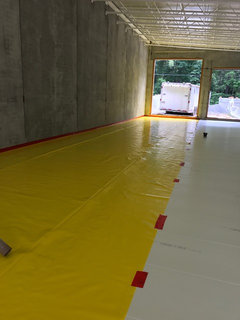 Forum pics · More Infocpartist thanked just_janni
Forum pics · More Infocpartist thanked just_jannigthigpen
6 years agoJannicone - that looks really cool. I'm envious of your working conditions. We installed our barrier in our 18" crawlspace and that was a PITA. And you are so right about being the low cost bidder. Lots of stuff we are doing ourselves!
cpartist thanked gthigpenjust_janni
6 years agoThe interior of the house will ultimately look identical, but you can bet that I will post pics of that when it's done even though no one will be able to tell the difference (actually it has a lot more windows and overhands! LOL)
I am DESPERATE to get a floor in / finished and the doors in so we have some STORAGE. Id we cold get that shop down I could stop paying to store my windows in a warehouse in Charlotte.
@gthigpen - there is NO WAY my butt would be in an 18" crawlspace - my claustrophobia would ENSURE we were not the low cost bidder on THAT!
We also have a birds nest that I am too much of a softie to displace (has eggs) in the upper left hand corner of pic #3 - so I ned to rig up something to protect the wall and ensure there's not poop everywhere while the younguns are still there. Sigh.
Walls are being dabbed offsite and the plumber and electrician are ready to go in the house once we get the insulation down - so that will be another milestone. And - perhaps we can start getting the pool underway.
Septic will go in as soon as we can mow the field and mow AROUND all the flagging. (another job for the low cost bidder, sigh...)
Free weekend? what's that?
However, one thing that I don't complain about is my "contractor" making decisions for me and forcing me to accept something I don't like for the sake of time, or thinking that they know what I want. Tradeoffs everywhere I guess.
cpartist thanked just_janniAmber
6 years agoGuys- if you could check out my newest design dilemma and offer some advice I would appreciate it! Thank you!
http://ths.gardenweb.com/discussions/4706265/help-with-fireplace-and-furniture-placement-picscpartist thanked Amberpoolroomcomesfirst
6 years agolast modified: 6 years agocabinets were delivered today and the newel posts and stair railings were installed. need to see the siding go up soon.. I'm done looking at tyvek.
also got the mock up of the pool room skyline wall covering back. This room is going to be the bomb.
 cpartist thanked poolroomcomesfirst
cpartist thanked poolroomcomesfirstPinebaron
6 years agolast modified: 6 years agoGarages wall framing started. While talking to the framer yesterday, he warned me a 26'x2'x6" ghulam beam suporting the center of media room above, would protude a foot below the 12' ceiling of the front garage which uses 11 7/8 ceiling I-Joists, while a similar beam below the left end of the room above would lay across the (front to back) garage wall and be hidden in the media room wall above. I realize I should have transferred beams back to my design and 3D views but had overlooked. DW felt I was overreacting and it was ok to see a beam in the garage while I felt otherwise. Despite favoring steel I-Beams, I had agreed to ghulam beams somehow. In any case I called the GC to discuss options suggested by engineering, leave it as is, bolt 7 LVL beams together almost 48" wide or order a steel I-Beam, an expensive option. GC said a beam change will need to go back to engineering for a stamp and would disrupt framing and would cost me some. I was fuming and furious at the GC, having just paid him a big chunk of change for my recent change orders and having agreed to a crazy HVAC bid, but really at my negligence, and was fast trying to search for a reason to justify an added expense of a 26x12x45 steel I-Beam.
It then dawned on me, a 26' ghulam beam is strong but imagined possible results of my Irish in-laws drinking in the bar above then breaking into an Irish dance, yeah the floor 'just' may flex; a steel I-Beam would work better and it would allow me to have a seamless 50'x25' garage ceiling; I bit the bullet and agreed to it, the beam will be here on Tuesday.

Anyway, we are making progress otherwise:
rear garage/shop wall framed and two HVAC plenums installed
temporary power connection installed behind, power company to connect soon
electrician will install a 1" conduit 50' long, enclosing an 8-3 UV cable 16" below the slab from a 6x6x4 floor junction box I provided in center garage to the power panel just outside the mech room in shop, providing 220V/40amp power to a Bendpak car lift to be installed later; he will obtain inspectors sign off before new slab pours


artemis_ma
6 years agoI didn't post anything last month, as I recollect, but things DID happen. It's just that some of these last stages are SLOW, and frequent rains didn't help. BUT, I stand a good chance of having the C of O by early July! What is needed is the sono tubes set with concrete (are they spelt "sono"?), the deck posts set, the concrete at the bottom of the stairs down from the deck set, and the stairs installed. The final load or two of sand over the leeching field also needs to arrive. GC says next week; I'm giving it two weeks. In addition, the house needs a "whole house seal" test to make sure I'm up to the Massachusetts level of air tightness. They may need to do a final walk-through after that.
But, the last of the concrete should have been poured yesterday. Since it was easiest to buy five yards, and because someone on the landscape forum suggested it (with very reasonable rationale) , I am putting in an apron of concrete in front of the driveway, which extends over to the stairs into the front of the house, with a space open for a planting between the garage door and my front porch.
I took a video of my back yard so I can best view and plan my needs back there. Except for close up to the house, things are fairly open, plan-wise. I mean there are plans, but exact locations for the barn for the Shetland sheep and goats, and the chicken house are in flux. A video will be for me easier to work this out with. 8 acres, not worried.
Anyhow, house from rear, and the cannas growing area - these things did so incredibly well here last year that I've spaced them further apart, They were awfully hard to dig up last fall, since all their tubers ran into each other! The cannas bed is behind the garage and to the east of that (dining room) window.
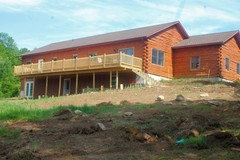
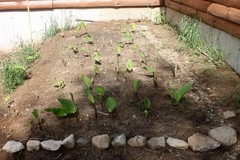
Gutters were installed earlier this week. I have them running over the front of the house to protect the porch and the garage entry, and over the back over the deck. I will have the deck gutters flow into a cistern off to the left of the house, not yet installed. This will be tapped not for drinking water, but for irrigation.The gutter in the front leading from the garage does interfere with one of the overhead lights, but this will be easy enough to adjust. I like the fact these guys ran gutters to be as less obnoxious as possible to people driving up.

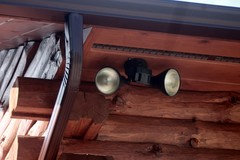
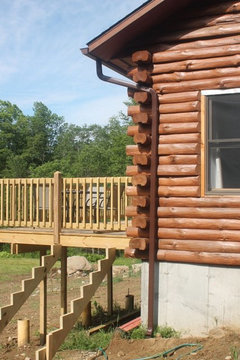
The deck stairs. I'm rather irritated by the deck stairs. (Note in photo above it looks like a railing was installed there... no, that's just a temporary safety feature.) GC did do 6 inch deep stairs as requested... my goal is to carry food out to an eating area below with ease. (With a few people over, we'll eat on the deck.) This is fine. I told him, drew out in detail, the fact I wanted the first downward session to go 2/3rds the way to the ground, then do a 45 degree turn, then do the final 1/3rd at another 45 degrees. He brought the entire staircase down until the next to last step, then turned it. He boxed it in for the concrete. I had a choice..... he could re-frame, which would take time (he was willing to do it), but I'd have to wait for the next batch of rainstorms to pass through before concrete could be poured. See the other thread, this was my serious WHATEVER moment. I'm tired. It's okay; it is just not what I wanted, said from the outset, or drew out.
Maybe in two or three years, when I've sold my current home, and have some free time dangling around me, I'll replace the stairs. Or maybe I'll adjust my attitude.
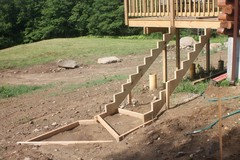
As mentioned, since there's 5 yards o' concrete I am paying for -- I followed some advice elsewhere here on GW, and am putting in a concrete apron in front of the garage entry and the steps down from the porch. (Yes, I have contingency plans for egress from the front door should I ever get wheelchair bound, but that will be easy enough to install at that time.)
I am hopefully NOT worrying all that much, as I instructed the GC to flair out the garage exit. A similar flair as to how the patch between the entryway on the side of the garage near the porch entry flairs out. He'd just gotten an earful (politely, but an earful) about the back deck steps, so I am hoping he's done what he was requested to do. Fixing this as he acknowledged won't take any time at all.
The area sheltered between the garage entry and the porch entry will be a happy flowering shrub. His original plan had me putting about two square feet of something there. Note, my GC is wonderful on woodwork!!! Awesome beyond belief! Outdoors, a fair bit of hand holding required...


just_janni
6 years agoThe apron is a great idea - it will also help with splashing.
And yes - your gutter and downspout guys did a nice clean install. Love it!
Nodak
6 years agoI know its not as grand as many of the homes here but still excited to see framing for our first house. Now to get trusses and roof on it!
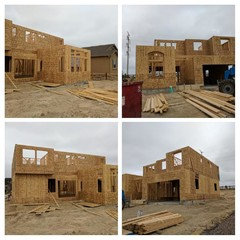 cpartist thanked Nodak
cpartist thanked NodakAlyandDrew
6 years agoThe amount of decisions I had not anticipated is just crazy. We have had all the big trades in as framing wraps up and we're talking about air vents and where they should be and should there be more and where are the outlets and the thermostats and.... someone hand me a drink! DH and I have been at a standstill with cabinets (I want to go through a local company and he wants to order online) which is slightly setting things back because they obviously need ordered and I am confirming appliances so that the cabinets are designed around them and changing up the fridge to be most cost conscious (goodbye dream 48" unit and hello massive 64" units). Once these things are confirmed it's time to focus hard on the flooring, light fixtures, tile, plumbing fixtures... and hopefully after that it's time to just continue managing the build and watch it come together. Things are going well overall and I'm glad we are saving money by being our own GC. FYI DH did NOT pour the front porch - but he did pour deck footings. The other things we have decided to DIY would be the deck (as of now - I think he's going to change his mind), lay flooring (not the carpet), and paint the whole thing. These DIY projects should offset the unexpected costs we have incurred so we can maintain a comfortable (?) budget.
AlyandDrew
6 years agoTips I have learned personally that I would pass on to someone building: Make sure you understand measurements before you are committed to plan (the wall measurements need to be accounted for so you know interior wall to wall measurements to project how big a space is), if you want large windows understand you will likely need floor outlets in those spaces if the span is large enough and there isn't enough room for trim and your outlet on the actual wall (this was a major #can'tfixitnow moment for me), do your research on hvac and a similar sized layout so you know where they put vents and returns and if they have any issues (two story great rooms can be difficult to heat and cool and we are adding additional vents to the 2 story wall to get that cold air circulated where the heat rises), pick out your cabinets and appliances BEFORE you start building. I have learned other things but these are some of the major "Oh..." moments!
cpartist
Original Author6 years agoNodak, it is exciting whether you're building a small 900 sq foot bungalow or a 10,000 sq foot mansion. A home is a special place no matter what the size and all are wonderful to see. I can't wait to see more of your pictures.
Artemis, too bad about your staircase but your house is really wonderful and I bet after a few months you won't care anymore. I love how they hid the spouts too.
The amount of decisions I had not anticipated is just crazy. We have had all the big trades in as framing wraps up and we're talking about air vents and where they should be and should there be more and where are the outlets and the thermostats and.... someone hand me a drink!
Isn't it crazy how many decisions? When I started, after I finally got the house plans right, I figured now it's the easy pretty stuff. WRONG! LOL.
Some good lessons there Aly.
artemis_ma
6 years agolast modified: 6 years agoAly and Drew: some great tips!
I am having the electrician return (he needs to finish up a couple things anyway) to install another outlet in the office room. I'll be putting a six foot tall book case in on one wall, entirely blocking one outlet (especially since this bookcase will need to be screwed into the wall for safety). While there a LOT more outlets in this house than my current one, that room is an OFFICE, and I will be doing a fair bit of "work from home" projects when I fully move in up there, necessitating plenty of places to plug things in! Fortunately I have a basement and not a slab.
Kitchens now require outlets every four feet. I had them put in more. (Only two outlets in my current kitchen, each takes two plugs, and one plug is occupied by the fridge.)
For most of my heating vents, they asked me where I wanted them. They neglected to ask me in the kitchen, and lo and behold, the heating vent is right under my prep space! Not a good idea, when you think about it... crumbs... I will probably shift the ankle-pad that I currently have by the sink to the prep area when I prep... will save on sore feet as well as keep crumbs from dropping down the grate! (They laid my kitchen floor before they laid anything else, and so no holes had been set in the rest of the house for the vents at that point.)
Buying appliances in advance: only if you have a place to store them! Of course, you can pick them out, and purchase later, but things seem to have a great habit of getting discontinued... I did buy the induction range early on (great sale price for one), but the warrantee was just about half over before I could ever turn it on!
I am waiting to post my kitchen in the Kitchen Forum to show it off.... but waiting for GC to install a final shelf for some décor. I also need to hang up a couple spice racks - I like my spices at eye level rather than in drawers - and a clock. My pantry, alas, is far from ready.
Final note for now: I've added foundation plants in front of the porch and the right side of the house as you face it. No photos... I've also laid down large pieces of cardboard to kill off anything growing underneath, and that's kind of ugly until this does its job. When I can remove them, I'll lay down cedar mulch, and grass will edge around the outside of the mulched foundation area.
User
6 years agolast modified: 6 years agoStanley ridge, your cabin is great! I love your views. Do you have any photos of landscaping around it?
AlyandDrew, if it were me, I'd go for the bigger pantry and command center. Because, we once had a tiny office 7'x7' and by the time we got a desk , file cabinet, and chair in there, it was barely big enough for one person. But there are so many times you want to show something to someone else and there is just no room. And it also got hot in that little space with the electronics. P.S. this answer may be too late for you. After I write it I scrolled on down and it looks like you have finished framing
rdy2retire, your slabs are great. I can't wait to see them finished.
Gpeach, your place is really coming along. Love your kitchen and great room. I don't know which one is the kids bath, but the granite in both looks good to me.
jamieeap, that is going to be gorgeous! How are the kitchen cabinets going to be finished? And what are all the holes in the hall ceiling? I enlarged the photo and think I saw that some were sprinklers? Lights and a smaller hole?
piperett, yours looks like they are making good progress. Funny how you don't think too much about rain until you are building.
Gway your house is lovely. It looks just perfect in that setting.
pipdog your views are just incredible. Living there will feel like a perm ant vacation.
mushcreek, if there is a statue of limitations a lot of us will be in trouble. We have a 5 year plan for ours and are already behind. I have a question on the heat and air forum. Could you pop over there and put in your 2 pennies?
vinmarks, I love your pictures. I've never seen a log house being built before.
housequester, congratulations on your finish! And your parent's 50th anniversary. A trip together sounds so much more fun than a party at home. Will other houses be built behind you later on those roads that branch off the main road? It is a great view. I understand about the city guys thinking you owned all the land. Ours is like that too. But one day, people will build near us and do something with that view.
Looking good mojomom. How far are you from that creek? I like to kayak, but on lakes and fairly still water. lol
bpathome said: housekeeping note: can the year be included in the thread title next month? Ditto that. It makes it easier to find in a general search of the forum.
Yours looks good thigpen. Nice windows! How far from the floor are your wall outlets? I like that you put them in sideways too. That makes it so much easier to plug into them.
Ktdh, can I ask how expenssive it was to drill the well? You can message me if you don't want to say here. Our neighbor wants us to go in with him drilling a well, at least that deep. He has one bid so far at $80K. At first we declined, but our water comes from a co-op well and a pump broke a few weeks ago and so we are under a boil notice. Not that we do because the water tasted so bad that we have been buying bottled water until our kitchen is done and we can install a filter. But now that we know how much the co-op is going to go up on our bill, we are rethinking it. p.s. our septic tank hole had to be hammer drilled too. Solid rock under the first foot of soil.
jannicone, that is all garage? Impressive. Did I read it correctly that you put up the walls first and then pour the slab? I like your definition of being the low bidder. That sounds so much better than the term I've been using for us. I think I'll switch my terminology.
Nodak, your house may not be as grand as some, but still impressive to me. But I am into simplicity now and building a barndominium, so yours looks big to me.
User
6 years agoI don't have much to report on our progress. We did get the windows in and the walls are dried in. Dh has been working on framing in the rolling doors so the attic is airtight. Mainly, we have been waiting this month. Waiting and mowing hay. And sweating. The heat index Friday was 108. It's hot and depressing. We are still waiting on the storm room parts. Like I said last month, I think being a small job, we are pushed behind the big ones. Dh is going to have to start calling them every day I think. We can't finish framing until that is done.
We did get the rough plumbing done, though whoever set the shower head pipe missed it by about a foot. Even though dh marked the spot on the stud, he told the guy it was to be at 6'7" and I think the guy measured off the ceiling thinking it was an eight foot ceiling. So that has to be redone, but it is something dh can do later.
southrngirl
6 years agoFirst time poster and so happy to say our build has finally begun! Five trees down, a couple loads of dirt, and some gravel at the road.
 cpartist thanked southrngirl
cpartist thanked southrngirlPinebaron
6 years agolast modified: 6 years agoSnapped this pic when we returned from Whistler BC last evening when DW wanted to inspect progress; couple of garage walls came up last Friday.
No matter how precise plans are, some fine tuning is always required onsite. I stopped by on my way to bowling on Friday and worked out exact start and end of staircase, 17 steps leading up to second floor from a platform level with 1st floor; GC had mistakenly identified a 18" bump in on the second floor as 1'-8" not much of a difference but would have reduced clearing by 2" at the top of landing to the wall in front.
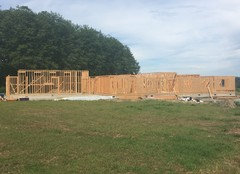 cpartist thanked Pinebaron
cpartist thanked Pinebaronzorroslw1
6 years agolast modified: 6 years agoNodak
Welcome aboard! I think you have to make about as many decisions on a smaller home as with a large one, ask me how I know. This is a great place to watch builds, get advice and vent!
cpartist thanked zorroslw1Nodak
6 years agoThanks cpartist, Hey Barn, and zorroslw1 for the kind words. Our home will only be 2121 sq ft when done (3147 if we ever decide to finish the basement) and while not huge will be more than enough for us as empty nesters. Every step has been exciting because not only is it our first build but our first home after 20+years of marriage. When shuffled around the country for work for the last 20 years it's nice to finally decide to set down roots.
And as much as I would have loved some land and a custom build what we are doing is our best bet for the budget we have. Although it is a new housing development we used a local builder who has so far let me do changes and I think our lot will end up nice once we landscape. So far the neighbors seem good and we will have a view of the mountains from our master bedroom hopefully.
I am envious of all you building with huge lots or acres of land. Maybe when hubby retires the second time we can build the true dream home on a few acres. At least I will have some experience by then and hopefully it won't be so overwhelming. So glad everyone seems to be making good progress and here's to hoping the last week of June is productive for everyone!
cpartist thanked Nodakmushcreek
6 years agoNodak- That's a lot bigger than our plain little 1400 square foot ranch, but I posted pics anyway- we're proud of it. Good luck, and keep the pics coming.
cpartist thanked mushcreekcpartist
Original Author6 years agosouthrngirl, welcome. Looking forward to seeing your build.
Nodak, 2121 is a very nice sized home for empty nesters. Our condo we just sold was 1900 square feet and quite manageable for our lifestyle.
And as for land? We're building on a 9100 square foot lot. As far as we're concerned, the less we have to take care of outside, the better.
zorroslw1
6 years agoHey Nodak, bigger than our 1700 sq ft retirement house too. 3 bed and 2 bath is more than enough for 2 people.
cpartist thanked zorroslw1Nodak
6 years agoOurs will be a 3 bed 2 1/2 bath, our two girls are in their early 20s so maybe in the next ten years there will be some grandkids running around. Thus why we went more than we need now but might use later. Biggest plus for me was the layout and main floor study and great room with extra high ceilings and lots of windows.
For now once it's done our dog and my daughter's dog will like the lot hopefully. Around 8600 ft and I am dreading the bill for landscaping it. The retaining wall we want to do in the back and patio, pergola, outdoor kitchen will be pricey I am sure. We will have to do it in stages but in the next 3 years or so should be great. Anyone else already worrying about things like landscape? Then again I am a worrier and tend to over analyze everything, so now that the house decisions are done for building I have moved on to the next thing. And we don't even have rough mechanicals yet! :)
cpartist thanked Nodakanitaladyrose
6 years agoNodak, we are in a similar situation. We are empty nesters and we are building a 2,350 sq. ft. home (we are in Northwest North Carolina). I too felt that our home was too "small" to share on this site. For us though, it's a perfect size. I wouldn't want to clean anything larger! *Smile*
We have had a lot of activity recently! We had so much rain earlier in the process that the builder is now motivated to complete framing as soon as possible in order to adhere to the original schedule. It's great to see progress!
Great room
 Home · More Info
Home · More InfoMaster bedroom:
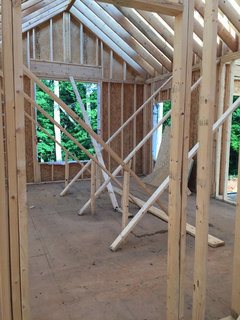 Home · More Info
Home · More Info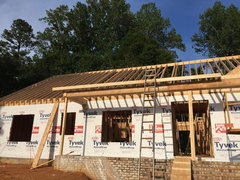 Home · More Info
Home · More InfoFraming should be finished this week, and windows installation should begin. The windows are now at the property, and we have found that one that is not the right model. So now we will have to wait for the new one to arrive. I'm taking it all in stride, I know that issues are to be expected, and are typical. We had one other issue with the crawlspace, but other than that, the build is going well.
We are being told that we will have a roof next week!
We feel so fortunate to be able to have the opportunity to build our new home.
I enjoy reading about all of the homes and am looking forward to sharing more about ours!
cpartist thanked anitaladyrosevinmarks
6 years agolast modified: 6 years agoNot a ton of progress. Garage is ready for log siding. Last course of full log complete on house. Roof will hopefully be started this week.

 cpartist thanked vinmarks
cpartist thanked vinmarkscpartist
Original Author6 years agoSo much fun seeing all the builds coming along. All of them, large and small and in-between.
The one window we were missing was put delivered yesterday and put in today.
housequester
6 years agoNodak, our house is 2450 and we are definitely not empty nesters. It's nearly finished and I'm very happy with the size. I'm another who likes a clean house but hates to clean, and a cleaning lady just isn't in the budget! Speaking of budget, I am a little worried about landscaping, too. Our house is built high (long story, has to do with walk out basement) and we definitely need more fill dirt. We will need at least one retaining wall in the back because the slope from the main floor to the walk out basement is pretty extreme, and maybe a railing there as well for safety.
Hey Barn, what looks like roads in my picture of our view are actually grassy waterways to control erosion. If you look toward the horizon you can see a house. That's the nearest road behind us. Other than in front of the house (we're 1/5 mile off the road), the nearest roads are all about 1/2 mile away, so while surrounding farmers could build a family home kind of near us, I'd be surprised if they did.
The final inspection that was supposed to happen last week didn't, as they weren't finished. There are still some bits and pieces to wrap up, but all of the lights and plumbing fixtures are in and functional. I took a cup up to the house yesterday to taste the water from the fridge dispenser and it was fine. That's a bit of a relief since it's well water. It's been tested and we know there's iron in it, but the filter seems to be doing its job. Our old house's well (across the road) produces orange water that tastes bad and turns things orange, so I was a bit worried this well wouldn't be any better.
We leave for Canada tomorrow for a 12 day trip, so it's a bit frustrating they couldn't finish before we left. But, I would have felt like I needed to move some things over and my stress level is already pretty high getting ready to pack for the kids and myself (DH can pack for himself), so maybe this is best. Our builder assured us we would come back and walk into a totally finished, dust free home the day we get back, so that will be nice. There really is almost nothing left to do. After I finish a load of laundry today, we'll take the washer & dryer up to the garage so they can install them while we're gone. We got them early when my washer died in November.
We paid most of the last payment yesterday, holding some back until we move in. We were about 3% over budget but the builder actually charged us less than the contract price because we bought our appliances out of pocket and some of our lights, too. He also credited some money for the concrete he didn't put in because we want to add dirt to the front yard and it'll need to settle before concrete is poured. For awhile we'll just have wood down. Very classy.
It's nice to see some new user names popping up. Welcome to the crazy!
cpartist thanked housequestercpartist
Original Author6 years agoI have siding!!! And the kitchen window which the purchaser ordered too small has been reordered and installed.
Corrected kitchen backsplash window. This window will have stained glass in a circular pattern. It will take up the full backsplash area now.
Here's the updated kitchen wall elevation, except the window is even wider top to bottom than in my drawing. Woo hoo!: And even more exciting. I have siding upstairs and I love it. It's a 4" reveal hardie siding with 1 x 4 corner boards.
And even more exciting. I have siding upstairs and I love it. It's a 4" reveal hardie siding with 1 x 4 corner boards.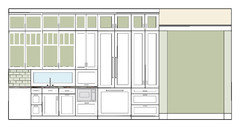


Pinebaron
6 years agolast modified: 6 years agoSomewhat concerned I won't be around to see trusses being delivered tomorrow; have to travel across three continents tomorrow for the long weekend to see my 93 old dad who is not feeling too great. I'll spend about 45 hours or more travelling to spend less than 48 hours there.
In the meantime, framers are making great progress. The new steel I-Beam to support the room above and center of front garage ceiling was installed on Tuesday; it sits flush with garage ceiling. Framers are busy building the floor above for 2nd floor gym/media room. Three layers of 2x10's are bolted on each side of the beam and hangers installed; I thought that was really cool.
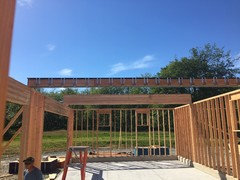


Current view from the corner of the property; long ways to go yet.
mojomom
6 years agoFrom DSIL's pics today, it looks like decks are getting finished and cabinets going in. Decks (note the dog door in the last pic)

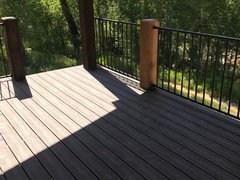 Vanities and bench in our master bath:
Vanities and bench in our master bath: Vanity in DD and DSIL's master bath:
Vanity in DD and DSIL's master bath:
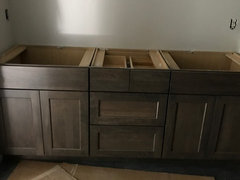
jaimeeap
6 years agoHey Barn--yes, you are correct. Those are sprinklers. Required for this house. They will be stainless and not those blue plastic covers at least. :) And, we plan on painting the cabinets with SW Snowbound. The first island will have a quartzite top-Taj Mahal and the other a Black Walnut top.
Ktdh
6 years agoHey Barn sorry I've been busy packing up our old house. The well cost approx $19.50 a foot, including casing. Pump and hook up $5-7K. Total about $25K (1000 ft).




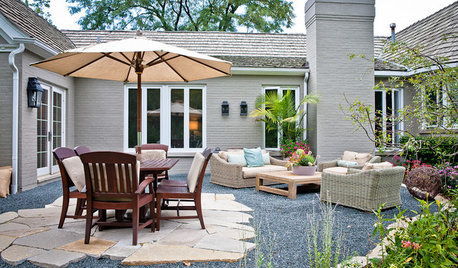

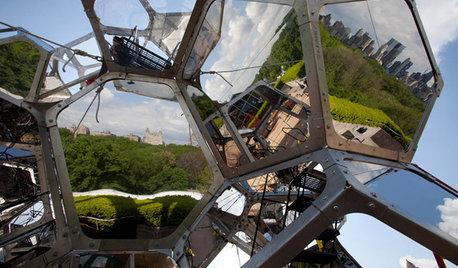
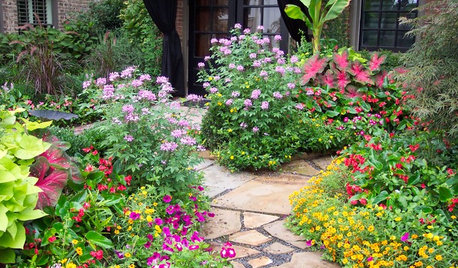
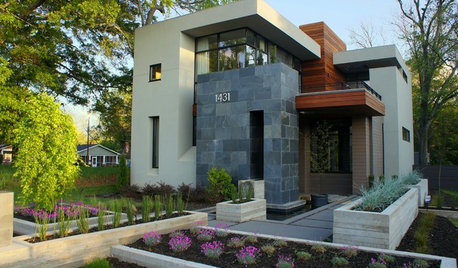







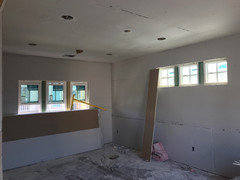
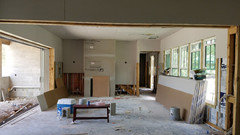

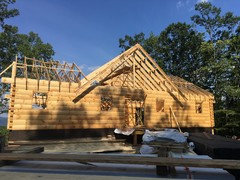


rdy2retire