house remodel with a tight budget, any help would be appreciated
Ray
6 years ago
Featured Answer
Sort by:Oldest
Comments (7)
maddielee
6 years agoRay
6 years agoRelated Professionals
Houston Furniture & Accessories · Portland Furniture & Accessories · Newton Furniture & Accessories · Owasso Furniture & Accessories · Atlantic Beach Furniture & Accessories · Champlin Furniture & Accessories · Encinitas Furniture & Accessories · Rogers Furniture & Accessories · Urbandale Furniture & Accessories · Wilmington Furniture & Accessories · Sarasota Lighting · El Sobrante Window Treatments · Salt Lake City Window Treatments · Shiloh Window Treatments · Westfield Window TreatmentsMy3dogs ME zone 5A
6 years agolast modified: 6 years ago
Related Stories
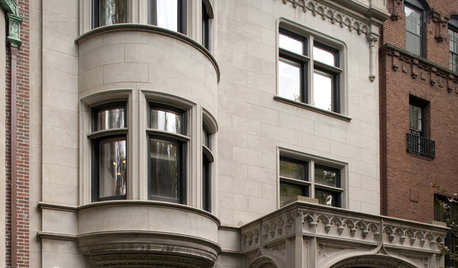
REMODELING GUIDES8 Ways to Stick to Your Budget When Remodeling or Adding On
Know thyself, plan well and beware of ‘scope creep’
Full Story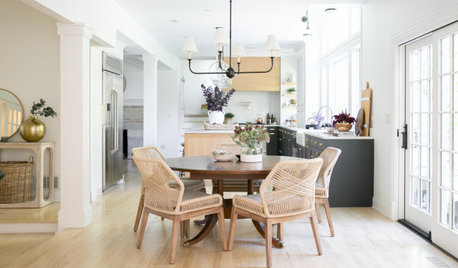
HOUZZ PRODUCT NEWS2 Things That Can Help Keep a Remodeling Project on Track
How you react to a problem can make or break a project. Being nimble and creative can ensure a positive outcome
Full Story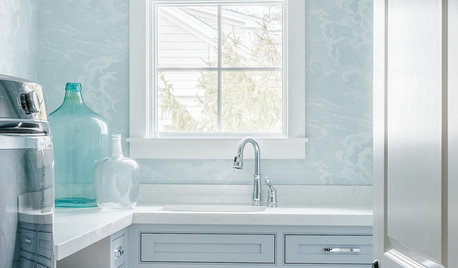
BUDGET DECORATINGHow to Refresh Your Laundry Room on Any Budget
Here are ways to make washday more pleasant and efficient, whether you have just tens or thousands of dollars to spend
Full Story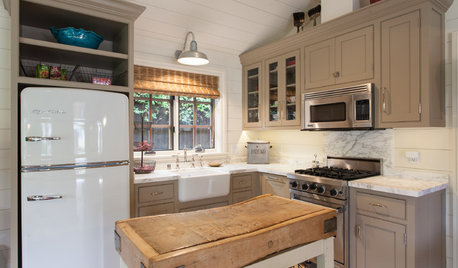
BUDGET DECORATINGHow to Refresh Your Kitchen on Any Budget
With the right ingredients you can make this key room more stylish and functional, whether you spend $100 or $10,000
Full Story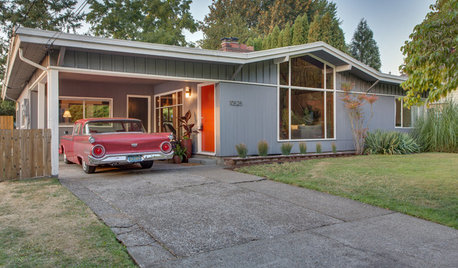
RANCH HOMESHouzz Tour: Budget Remodel for a Midcentury Oregon Rancho
With help from friends, an interior designer and her husband refresh an efficient, timeless home in Portland for $15,000
Full Story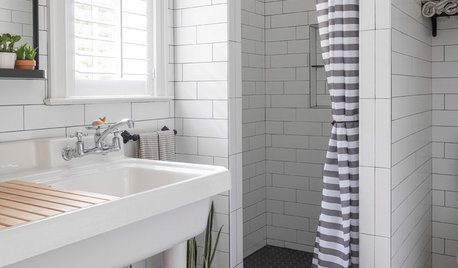
BATHROOM DESIGNHow to Refresh Your Bathroom on Any Budget
Get an idea of what you can update, whether your budget is $100 or $10,000
Full Story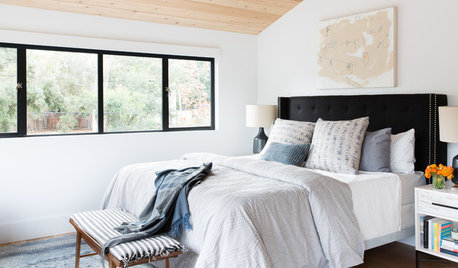
BUDGET DECORATINGHow to Refresh Your Bedroom on Any Budget
You can improve your sleeping quarters for a better night’s rest, whether you have $100 or $10,000 to spend
Full Story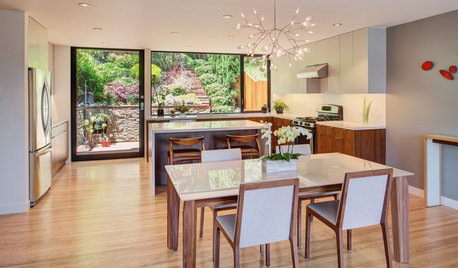
BEFORE AND AFTERSHouzz Tour: ‘Surgical Remodel’ Adds Modern Style to a Row House
A new open floor plan and an expansion help modernize a San Francisco home and open up a gorgeous hillside garden view
Full Story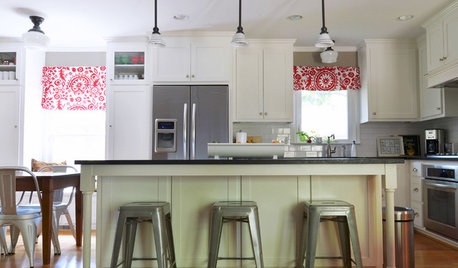
ECLECTIC HOMESMy Houzz: Kitchen Remodel Unifies a 1950s Texas Ranch House
A budget-minded couple seamlessly mix modern upgrades with vintage decor in Dallas
Full Story
KITCHEN DESIGNHow to Map Out Your Kitchen Remodel’s Scope of Work
Help prevent budget overruns by determining the extent of your project, and find pros to help you get the job done
Full StoryMore Discussions






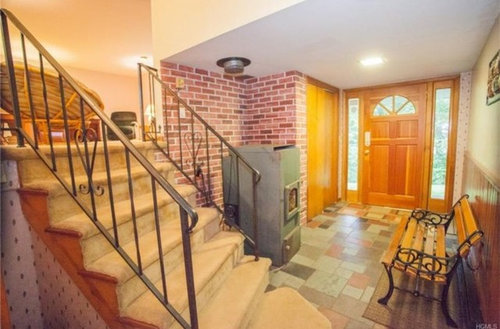
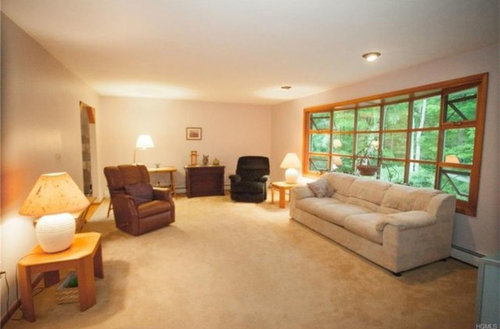
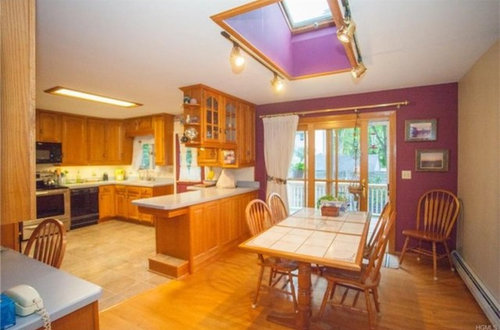
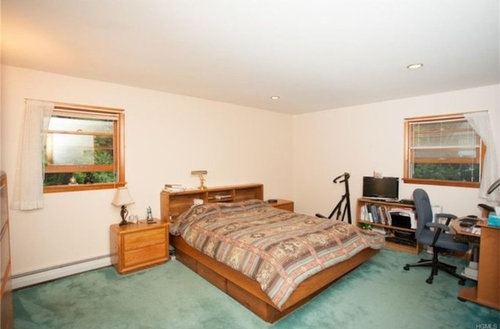
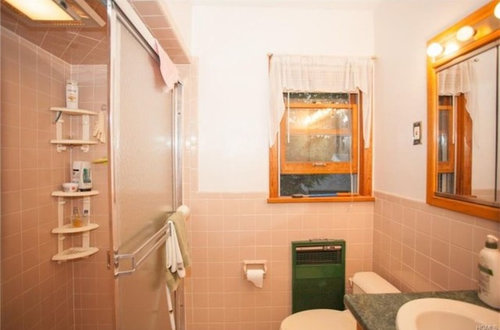
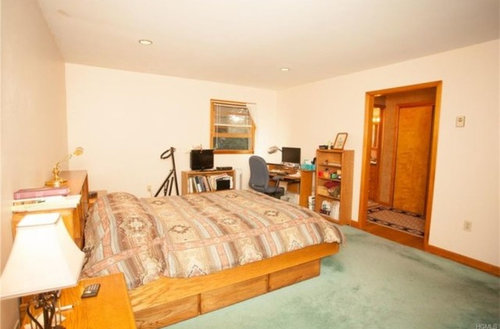
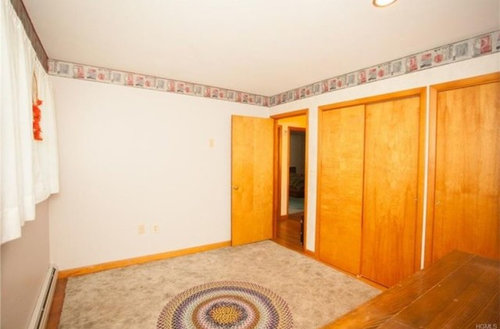
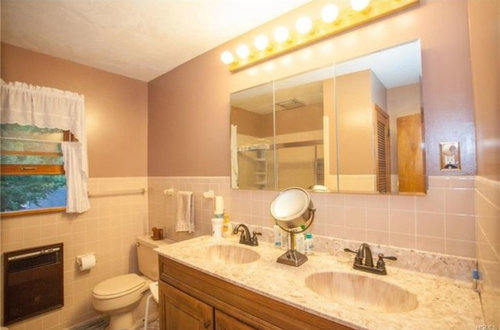
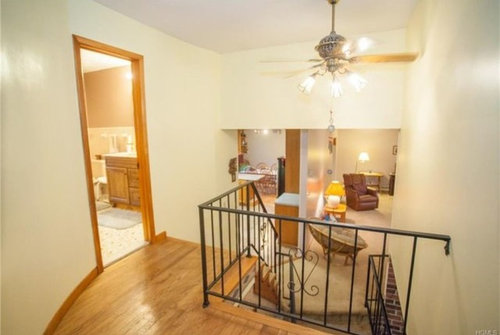
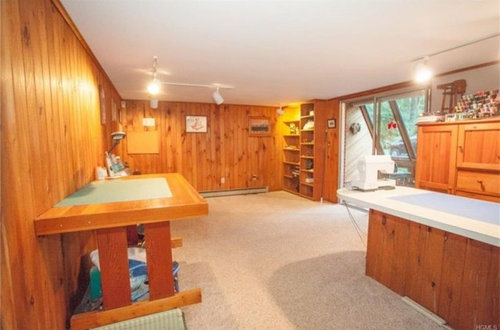


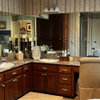
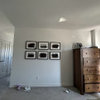
lazy_gardens