Make up air vent location for range hood?
catinthehat
6 years ago
Featured Answer
Sort by:Oldest
Comments (16)
Milly Rey
6 years agoweedmeister
6 years agoRelated Professionals
Brownsville Kitchen & Bathroom Designers · Pike Creek Valley Kitchen & Bathroom Designers · Pleasanton Kitchen & Bathroom Designers · Schaumburg Kitchen & Bathroom Designers · Saint Charles Kitchen & Bathroom Designers · Athens Kitchen & Bathroom Remodelers · Lincoln Kitchen & Bathroom Remodelers · Payson Kitchen & Bathroom Remodelers · Port Angeles Kitchen & Bathroom Remodelers · Pueblo Kitchen & Bathroom Remodelers · Richland Kitchen & Bathroom Remodelers · Wilmington Island Kitchen & Bathroom Remodelers · Jefferson Valley-Yorktown Cabinets & Cabinetry · Los Altos Cabinets & Cabinetry · Foster City Tile and Stone Contractorscatinthehat
6 years agoMilly Rey
6 years agolast modified: 6 years agocpartist
6 years agocatinthehat
6 years agocatinthehat
6 years agoopaone
6 years agoUser
6 years agolast modified: 6 years agocatinthehat
6 years agocatinthehat
6 years agoUser
6 years agolast modified: 6 years agoBob Shiffrar
last year
Related Stories
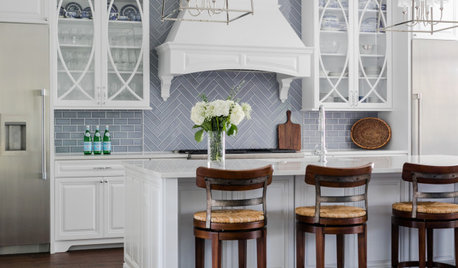
KITCHEN DESIGN10 Terrific New Ideas for Wrapped Range Hoods
See how designers use various materials and ornamentation to play up or play down a covered kitchen range hood
Full Story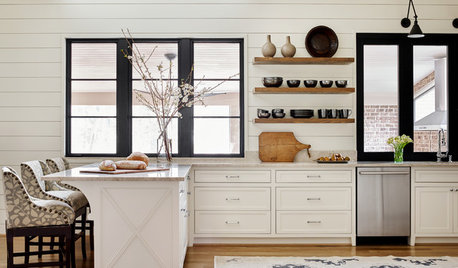
WHITE KITCHENSRoom of the Day: Soothing Kitchen With a Clever Range Hood Hack
Creamy whites and neutral accents keep this kitchen understated. A design trick makes the hood look more expensive
Full Story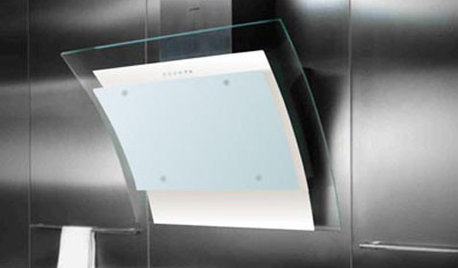
5 Stunning Modern Range Hoods
Today's kitchen range hoods can look like sleek sculptures. Here's what to look for when you go shopping for one
Full Story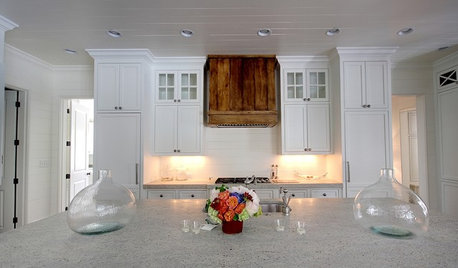
KITCHEN DESIGNWood Range Hoods Naturally Fit Kitchen Style
Bring warmth and beauty into the heart of your home with a range hood crafted from nature's bounty
Full Story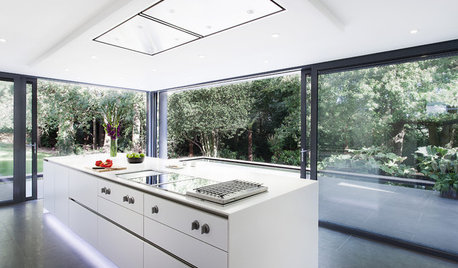
KITCHEN APPLIANCESDisappearing Range Hoods: A New Trend?
Concealed exhaust fans cut visual clutter in the kitchen
Full Story
KITCHEN APPLIANCESWhat to Consider When Adding a Range Hood
Get to know the types, styles and why you may want to skip a hood altogether
Full Story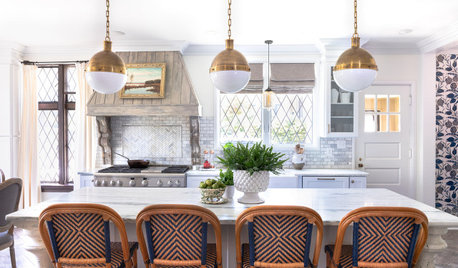
KITCHEN MAKEOVERSKitchen of the Week: Hand-Painted Range Hood and Classic Finishes
A designer puts hardworking materials, repurposed features and personal touches to work in her own charming kitchen
Full Story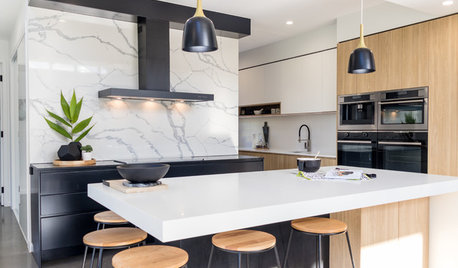
KITCHEN DESIGNHow to Get Your Range Hood Right
Get a handle on the technical specs, and then learn about fun design options for creating a beautiful kitchen feature
Full Story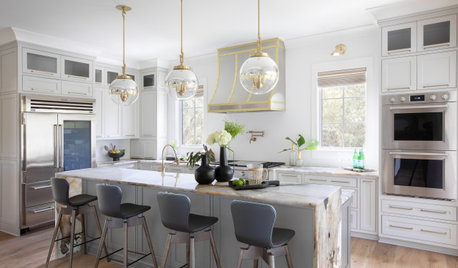
KITCHEN DESIGNDesigner Tips for Range Hoods, Appliances and Lighting
Learn how to get your microwave height just right, what kind of bar stool will be most comfortable and more
Full Story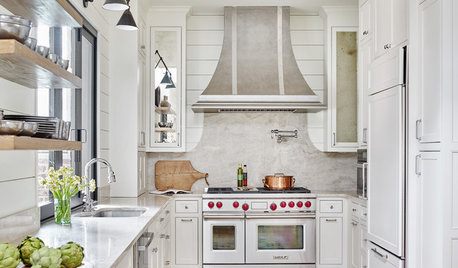
KITCHEN APPLIANCESHouzz Call: Show Us Your Creative Range Hood
Have you customized your kitchen’s range hood? Please tell us all about it
Full Story








opaone