Driveway/Walkway advice needed
Kathy Darling
6 years ago
Featured Answer
Sort by:Oldest
Comments (12)
Omega Brick & Landscaping
6 years agoRelated Professionals
Franconia Landscape Architects & Landscape Designers · Cedar Hill Swimming Pool Builders · Tampa Swimming Pool Builders · Bowie Decks, Patios & Outdoor Enclosures · Inwood Decks, Patios & Outdoor Enclosures · North Aurora Decks, Patios & Outdoor Enclosures · Bellview Home Builders · North Richland Hills Home Builders · Ballwin Flooring Contractors · Old Bridge Flooring Contractors · Annapolis Siding & Exteriors · Layton Siding & Exteriors · Henderson Architects & Building Designers · Southampton Kitchen & Bathroom Designers · Hoffman Estates Furniture & AccessoriesKathy Darling
6 years agoYardvaark
6 years agoKathy Darling
6 years agoKathy Darling
6 years agogardengal48 (PNW Z8/9)
6 years agoKathy Darling
6 years ago
Related Stories
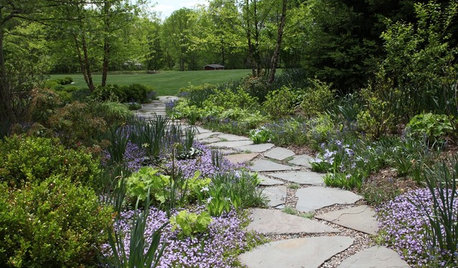
GREAT HOME PROJECTSWhat to Know About Installing a Walkway of Pavers and Pebbles
Find out how to get started, whom to hire, materials to use and costs to expect when adding a path of pavers and gravel
Full Story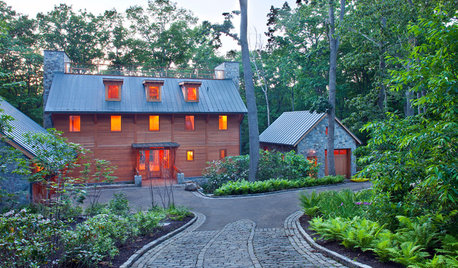
GREAT HOME PROJECTSHow to Give Your Driveway and Front Walk More Curb Appeal
Prevent injuries and tire damage while making a great first impression by replacing or repairing front paths
Full Story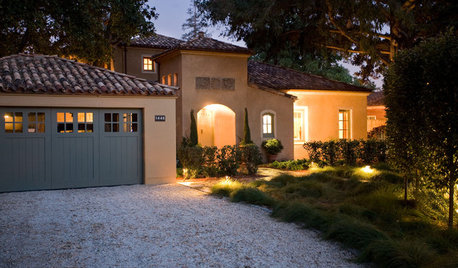
REMODELING GUIDESGravel Driveways: Crunching the Pros and Cons
If you want to play rough with your driveway, put away the pavers and choose the rocky road
Full Story
DECORATING GUIDES10 Design Tips Learned From the Worst Advice Ever
If these Houzzers’ tales don’t bolster the courage of your design convictions, nothing will
Full Story
FUN HOUZZEverything I Need to Know About Decorating I Learned from Downton Abbey
Mind your manors with these 10 decorating tips from the PBS series, returning on January 5
Full Story
REMODELING GUIDESGet What You Need From the House You Have
6 ways to rethink your house and get that extra living space you need now
Full Story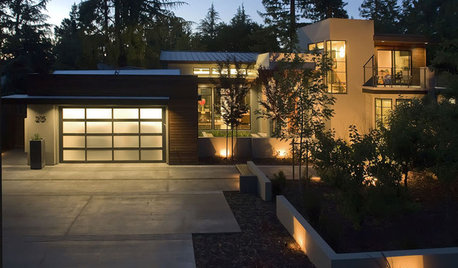
REMODELING GUIDESConcrete Driveways: Poring Over the Pros and Cons
Concrete adds smooth polish to driveways and a sleek look to home exteriors, but here are the points to ponder before you re-surface
Full Story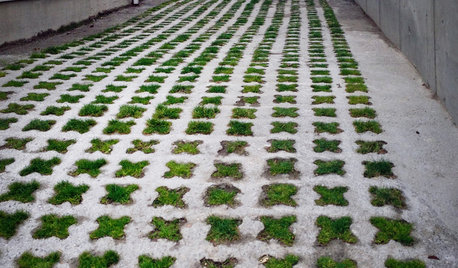
EARTH DAYHow to Build a Greener Driveway
Install a permeable driveway to keep pollutants out of water sources and groundwater levels balanced
Full Story
MOST POPULARHow Much Room Do You Need for a Kitchen Island?
Installing an island can enhance your kitchen in many ways, and with good planning, even smaller kitchens can benefit
Full Story
FARM YOUR YARDAdvice on Canyon Farming From L.A.'s Vegetable Whisperer
See how a screened garden house and raised beds help an edible garden in a Los Angeles canyon thrive
Full Story







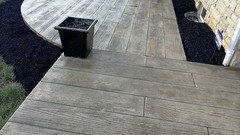
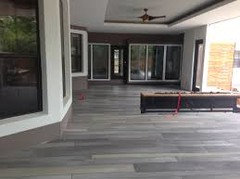

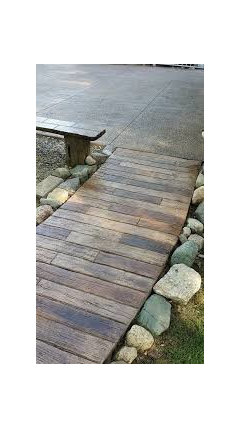

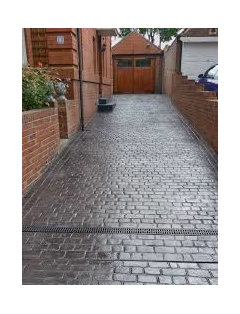

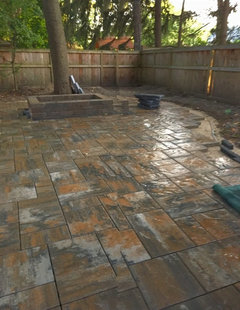





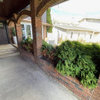
decoenthusiaste