Breaking ground in spring, opinions on my plan? (criticism welcome!)
Hi everyone,
I've been working on this house plan for quite some time and it looks like we will finally be breaking ground this spring (after several delays!).
I'm looking for opinions on what is good and bad with my plan.
Are certain rooms too small or poorly placed?
Am i missing anything important?
(window placement still being debated with wife!)
Here are some details and pictures of each floor.
2-story house with finished basement and 2 car garage
First floor:
- Foyer and living room are open above, dashed line shows area
- Mudroom will have a washtub and plumbing for washer/dryer (actual laundry room upstairs, added this in case wife wants it downstairs later and for re-sale appeal)
- Small closet area with sliding door to pantry from mudroom
- Kitchen has false pantry cabinet door to access the walk in pantry
- Living room fireplace has stone mantle going all the way to ceiling (two stories)
- Storage area in garage could be heated, haven't decided yet
(dashed lines just represent the area that is open all the way up)
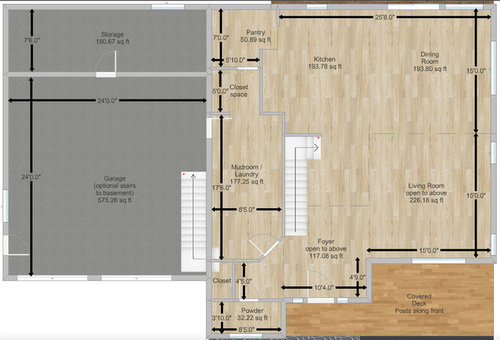
Second floor:
- Railed nook at landing will be sitting area with small table and library
- Railed nook off master bedroom could be office or sitting area, could also wall instead of rail
- Laundry room will have washtub, washer/dryer, cabinets, countertop area, etc
- Master bathroom has corner jetted tub (corner above entry) and large tiled shower (upper left)
- Toilet nook may have sliding door to section it off
- Window in Master bathroom may be along top and left side of shower, just 10 inches high, placed at top of shower. Shower would be walk in from right side since I have 8 feet of width

Basement:
- Ducted air-to-air heat pump in basement mechanical room
- Stairs from garage to basement is optional, haven't made final decision on it
- Entertainment area has 172 inch screen with projector, poker tables and small wetbar against 10 foot wall near 3/4 bathroom
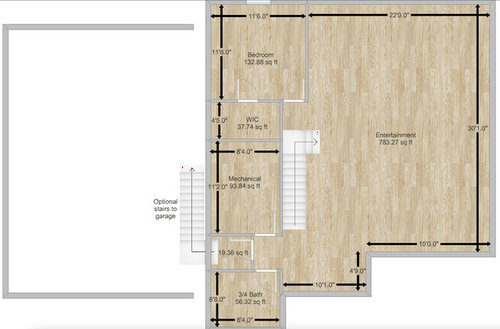
Comments (61)
Summit Studio Architects
6 years agoShawn, you've put a lot of thought into this and have some expensive features. Now you need someone to organize all your ideas into a cohesive design you can afford.
Mark Bischak, Architect
6 years agolast modified: 6 years ago"Am i missing anything important?"
An architect.
Related Professionals
Gladstone Architects & Building Designers · Lincolnia Home Builders · Browns Mills General Contractors · Manalapan General Contractors · Noblesville General Contractors · Perrysburg General Contractors · Troy General Contractors · Union Hill-Novelty Hill General Contractors · Ogden Interior Designers & Decorators · Wanaque Interior Designers & Decorators · Magna Kitchen & Bathroom Designers · Columbus General Contractors · Easley General Contractors · Troutdale General Contractors · West Melbourne General Contractorslittlebug zone 5 Missouri
6 years agoOn second look, the completely open living area (living, foyer, dining, and kitchen) will require massive supports to hold the upper story in place above. Won't this be terribly expensive?
Shawn Gallant
Original Author6 years agoHi Lydia,
Thank you very much for your reply!!!
Yes, we are around 2750 sq feet without the basement. I already have a builder lined up and received an initial estimate and you aren't far off.
I will have an actual architect draw this out once I have settled on a plan my wife and I like. Unless someone points out some glaring issues, it will likely be this plan or slightly modified. My builder has an architect and he will draw it all out, including electrical and all other plans once we submit our final ideas.
At a minimum we wanted three bedroom upstairs and one downstairs. When I looked at the amount of space I had available on the second floor, I was able to add a fourth bedroom which will likely become my wife's gym/kids playroom.
My family will spend much of their time in the living room on first floor and some time in entertainment room in basement. I suspect the kids will love the railed nook at the top of the stairs as they will be able to see down below.I work from home often so will use the office/sitting area off the master bedroom.
I have little storage space in the basement so was using space in the garage. It may end up being half a storage room and half just open space where I'll place a workbench and park bikes, lawnmower, etc.
Wish items were the two story living room and foyer, very large entertainment room in basement and a room for gym/playroom. All of these are in this layout. We also wanted open concept first floor and a railed nook overlooking the rest of the house. We had a few other wishes that just weren't feasible (like an infinity tub hahaha).
There is access to the pantry from the kitchen, i may not have explained it properly. I'm going to have a pantry cabinet that when you open it is just an entry into the walk in pantry. The location is designated by the thin grey line, hard to show that with the program I'm using.
When walking into the master bathroom, there will be a jetted tub in front of you, bottom left will be a toilet nook, possibly with a pocket door to close it off for privacy, top left corner will be a tiled shower, left wall between toilet nook and shower will be vanities and makeup desk. May also have a small island in middle that can hold towels and offer counter space.
I'm aware that i've got lots of distance between taps, my plumber is going to hate me but so far it's the best layout i've been able to come up with that accommodates all the rooms and ideas we've had.Shawn Gallant
Original Author6 years agoLittlebug,
I haven't finished placement of all the windows, i'll likely have at least one window in every room with an external wall.
I've already had an architect and my builder look at the open concept first floor and they have assured me it can be done and provided me with the cost for doing it without excessive posts/walls (steel beams will be used in some places to carry load)User
6 years agoI love the big open space on the main floor. I think that looks lovely and welcoming. Yes will require structural engineer and beams but can be done. Upstairs you have four bedrooms and only 2 bathrooms. How do you see this functioning for your family? We are also building and with three kids doing an ensuite for our son and a shared bath for the girls with a double vanity and then separate shower and toilet room. This means both can use the space at once.Shawn Gallant
Original Author6 years agoMark Bischak,
Yes, I know. I dont want to engage the architect until I have a layout i'm happy with. Otherwise I'll be getting him to make changes too often which will end up costing me quite a bit. I'd rather come up with a layout I like and then have the architect draw up the plan. I realize it likely wont be 100% how I drew it due to various reasons but at least it will be a starting point close to exactly what I wanted and will hopefully require very little back-and-forth.
mcbriec
6 years agoI think it is excellent that you have assembled your building ideas into a specific format. But as somebody who has gone through 2 massive remodels, I can attest that it would be penny-wise and pound-foolish to try to design your house on your own.
A good architect will know applicable building regulations which can dramatically affect the cost and viability of a proposed design. Also, the architect should be able to take your overall design goals and transform them into a coherent space which will have much better resale value then an idiosyncratic homeowner-designed house. It is always important to know what you don't know, and seek professional assistance accordingly.Summit Studio Architects
6 years agoYour architect will have plenty to work with. Let him or her do their work.
Shawn Gallant
Original Author6 years agoAlison,
thanks for your reply!
I brought this up with my wife and she doesn't want another bathroom to clean!
It's also something that isn't popular here at all. We've been to many, many house visits over the years and spoke to some builders and i dont remember seeing a single house here that had more than two bathrooms on the second floor, even with up to five bedrooms in a few houses we saw.
I did see a couple that separated the toilet and a sink in one part and then shower/tub and another sink in another (door between) so both could be used.It's something that we are willing to live with at this time. Maybe in the next house we'll add a bathroom! (according to my wife, this is the last house until kids move out! haha)
User
6 years agoThe thing our designer did for us that was unexpected was read the limitations of the lot vs the bylaws and then fit our ideas into that. They were able to move things around and figure out spots for things we wouldn’t have thought of. It did take a ton of back and forth but I don’t think cost us more. Our experience has been that the design package is a certain amount of money within a range so you know what it will cost. It isn’t pie in the sky and crazy. Hiring help now is wise. It took us 4.5 months to get our plans to where we wanted them. Then we had to go through permits too.Shawn Gallant
Original Author6 years agoThanks all, please note that I will be using an architect in the coming weeks. We wanted to come up with a layout that we liked to present to them instead of just saying we wanted x bedrooms, open concept, etc and then spending a lot of time going back and forth.
I fully expect the architect to tell me that certain things should be done differently to save money or make it 'better' and we'll most likely go with those recommendations but we wanted to start with something we loved instead of working towards it.Steven
6 years agoI don’t really like your diagonal mud room door. It’s the only diagonal I can see in your floor plan and it comes off an open to above area. I think these are usually tell tale signs when a house is not designed by an architect.
I would close off the master bedroom nook and not leave a railing. You will save a bit of your heating bill and it won’t affect much. In fact, you may need the office for working space especially considering your whole main floor is one big room. Also will improve selling value.
I am seriously concerned by your master walk in closet on the front left corner there...mainly the windows and how the facade of your house will look. If you don’t care about the rear that’s fine (not my favourite way of thinking but so be it) but the front is what could make or break a house. You can tell a good house by what you see outside. You know that one house in your neighbourhood that stands out as obviously well designed that is most desirable.Shawn Gallant
Original Author6 years agolast modified: 6 years agoHi Steven,
Thanks for your comments!
I'll look into modifying that mudroom door area, I can likely square it off but this would put the door facing the powder room. I could change the mudroom door to a french door which would possibly make it look better.
I'm 50/50 on that master bedroom nook being a wall or rail. It's been a wall all along but I recently changed it to a rail. I'll certainly take your comments into consideration and will ask a couple realtor friends their opinion!
I'm either going to find a way to swap the master walk in closet and master bathroom locations or will put a nice window at front of the walk in closet. I've seen a few master walk in closets that had windows and it was a nice touch, they had shallow storage underneath with a countertop. The closet is big enough that we should have enough storage even with that window.
I agree with you about the importance of the front, curb appeal is huge.
thanks!
bpath
6 years agoIt looks like the secret door to the pantry will interrupt the flow of cabinets and counterspace in the kitchen. Take it over the the experts in the Kitchens forum to improve the kitchen.
The basement stairs in the garage take valuable space that I'd think would be better used for the trash cans and bicycle passage. Otherwise, how will you get them out of the garage?
The entry should provide a sense of arrival. This one provides a view of the kitchen, and the entire first floor.
Despite it being a (very) open floor plan, there's no circulation, only one way to get from one place to another.
Do you have children at home? Where will they play? If you use the upstairs nook off the master as an office, it's extremely isolated.
The upstairs closets are too narrow to use both sides as walk-ins, and barely wide enough to use one side.
littlebug zone 5 Missouri
6 years agoI just noticed this: with a door in every corner of the master bedroom, you’re going to be doing a lot of walking around the bed to access everything else.
worthy
6 years agolast modified: 6 years agoAll the bedrooms share party walls with another bedroom, including the master. A classic centre hall plan could have separated every single bedroom and provided all the second floor space with no closets occupying exterior walls. And provided room for another bathroom, even though your part of North America finds that an unnecessary extravagance on a house with a build cost of $500K.
But your house, your choice.
User
6 years agolast modified: 6 years agoHi Shawn! It's 1 AM...what am I doing working on your house?? :D
Never the less, the layout was so wonky, that I wanted to show you another suggestion. This is pic heavy, so heads up.
I'm going to post your house the way your drawings look first. This is an ESTIMATION. This isn't exact because I'm working in a limited builder, but it's the quickest, easiest one.
Here's the top floor as you have it now. It's a bit like a puzzle. There are several things about it that are problematic. No windows, awkwardly shaped closets, a huge, awkward bathroom, TWO laundry rooms, and rooms you can only get to by going through two or three doors. (Master bedroom, master bathroom, toilet room! That's a lot of doors just to use a toilet!)

Here's the main floor. There's a massive mudroom, a really awkwardly placed pantry, and a TON of wasted space. (Seriously, 200 square feet of storage space makes me worry you guys might be keeping too much stuff!)

Here's the basement. Again, awkward layout and an extra bedroom forced in but with no easily accessible bathroom, so it wouldn't make a good guest room. Lots of odd walls and angles will make framing this house out really, really expensive compared to some more streamline options.
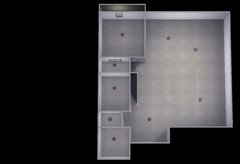
I mostly wanted to share the photos this way so you could see how your layout translates into the program I'm using.
Now let me show you what I came up with.
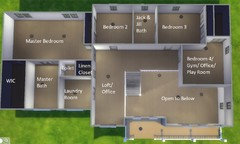
Here is a little more streamlined version of the upstairs. You'll notice I moved two walls, pushing the entryway in a little and recessing the other protrusion to match the line with the open area. This mirrors the first floor, and provides a simpler roof line, if you like. The loft/office area is now accessible directly from the stairs and there is a much larger opening, without losing functional loft space.
I actually posted and then just redid this because, after what I originally sent, I realized I'd heckled you about plumbing lines and I shouldn't put a bathroom way over in a corner. So your 2nd and 3rd bedrooms have a similar layout to your design. The only difference is that I might make them jack-and-jill bathrooms. I might not. But it would allow nighttime access without going into the hall. On the other hand, it would preclude the 4th bedroom being used as a bedroom, so maybe not!
Off the loft is the (single) laundry room. Next to it is the linen closet. (We have two in our home and it's a waste of space. If you need ideas on storing linens, shoot me a message.)
The master suite takes up the space over the garage (make sure you insulate well), and features a 6 x 12 walk-in closet, large bathroom with separate toilet, and sleeping/lounge area that measures around 12 x 20. The entrance is French door style, and for privacy and noise reduction, the sleeping area is in the back of the house.
Now on to the first floor:
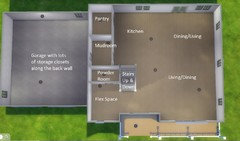
Again, the shape of the house is slightly different, with the garage slightly recessed, and the entry way more symmetrical. Immediately to the left of the entry is a flex space, about 8x10, with access to the ground-level powder room. A second door could be added for access through the mud room, as well.
Directly ahead of the entrance, a wider staircase creates a more open feeling, while the vaulted ceiling over the livingroom opens to the loft above. Behind the living room is ample space for the kitchen and dining room.
Two doors from the kitchen lead into the mud room and the pantry. A second door could be added through the mudroom to allow for easy grocery delivery.
Finally, the basement:
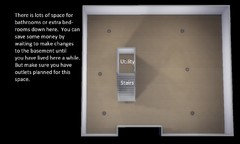
You'll notice that the shape again matches the upper levels. The utility room is directly behind the stairs, leaving plenty of space for additional rooms and flexible rec space.
I'm happy to provide a recommended layout, but since you have an extra bedroom/gym/play room upstairs, there may be no immediate need to partition off the basement. Just in case there is, I'll probably provide a suggested layout. At some point.
Well, if there are points for the longest response, I think I'm winning. :D
Obviously you're welcome to use all or none of this suggestion. I particularly liked the big open loft, instead of the cramped little room and tiny balcony.
Watch this space in case I decide to furnish... Dear lord, help me!
Cheers! And good luck!
imhofan
6 years agoLydia has some nice improvements to your plan--especially like the upper level changes to laundry/office/ bedroom access. You may want another bathroom access from hall for 4th bedroom. I would not build a new home with three bedrooms sharing one bath unless only two bedrooms will be used and 4th is more of office/bonus space.
Consider room flow, room access/entry points, useful closet space vs sq ft of closet space (e.g. a linen closet deeper than a shelf is generally wasted floor space, as well as WIC generally result in wasted floor space). A super large imprint of mudroom generally dumping ground unless storage/lockers etc....
Good luck with your home building process; enlisting good pros well worth the investment.
Mark Bischak, Architect
6 years agoYou are crippling yourself and your architect by trying to come up with a floor plan to take to a local architect. Take a list of your needs and wants and your site survey to a reputable architect and ask them to help you design a home that fits your site and meets your needs. There will be A LOT LESS back and forth than you are doing right now. There is a lot to consider when designing a home and it starts with the site and takes in consideration structural elements.
champcamp
6 years agoI'm not sure I saw a response to the question asked above about what climate you are in and the southern windows. We moved from Southern California to Minnesota several years ago. Our first place had lots of shade and the southern side of the house only had one window in the dining area. The rest of the main rooms had northern facing windows and it always seemed dark. We moved to a different house where the entire common area has southern windows (great room, kitchen, dining) and even in current cold temperatures it is bright with warm sunlight coming in. It makes such a difference. On our second floor the master and another bedroom plus bath have southern light. This wouldn't be a big deal in super warm climates but for us it is a huge deal. I would never build a house unless someone thoughtfully designed for optimum natural light.
Shawn Gallant
Original Author6 years agoThanks for the comments all, especially Lydia!
I haven't fully digested it all yet but will be taking a close look at it. One thing I noticed right away that my plan had and I failed to mention was the door/hallway at top of stairs on second floor. That pocket door was there to act as sound barrier from downstairs when kids are in bed and we have company in living room.
Kids dont like having their bedroom door closed so that hallway with pocket door would be sufficient.
The fourth bedroom upstairs is really a gym/playroom, we only have 2 kids with no plans for more.
First floor mudroom needs to be reworked, i agree. Originally that was our laundry room as well but it's now moved upstairs. One thing we were trying to work in was a mudroom that opened to garage and also near main entrance.
i like all the suggestions and comments from everyone, it's making me think hard on our plan.Patricia Colwell Consulting
6 years agoSo your builder has an architect , my guess is the builderhas a draftsman . Get thee to an actual architect ASAP. I dislike houses with long hallways anywhere so that would be my first rethink. You for sure need access to the pantry from the kitchen and that brings up the need for an actual kitchen designer not your architect. The exterior of the house has to thought of at the same time as the layout.This is a lot of your money spend it wisely.Those huge open expanses are going to cost $$$$ unless you do more of a commercial type building and that might not be allowed for residential where you live.Corner bathtubs are awful to get in and out of and IMO look like trailer bathtubs .Maybe a bathroom designer too .This is a decent sized house but needs real help to make it work.No j&j bathrooms if at all possible they are a nightmare .
Julie B
6 years agoYou need another bathroom on the 2nd floor. 4 bedrooms and only 2 bathrooms? Crazy. I don't believe every bedroom needs a bathroom, but if you ever use all those bedrooms, three will have to share a single bathroom? Bad. Get another bathroom! Also, your mudroom/closet/pantry area is awkward. You come in from the garage into the mudroom, okay, but to get to the kitchen you have to go through the closet and pantry or around the mudroom through the entry and around the stairs. This will get awkward very quickly. When you do get an architect, get one with experience, and don't ask him or her to recreate this plan. Ask him or her to give you a plan using what you've done as a guide to what you THINK you want. The flow is terrible. Let someone with experience start from scratch.
Shawn Gallant
Original Author6 years agoThanks Patricia
just want to point out there is pantry access from the kitchen, it just isn't shown properly on that plan but was mentioned in my notes. I'll have 33 or 36 inch pantry door going to the walk in pantry. From the kitchen side it looks like your normal pantry but when you open it, it opens into the walk in. Already talked to a kitchen designer and he said it wasn't a problem and he's done several like that already.
Champcamp, we are in Canada so we have cold winters. I'm going to do what I can to get lots of windows and natural light everywhere.
To accommodate that I can just reverse the house plan, which puts the living room and dining room exterior wall facing to the south.
Our lot is level and pretty much a rectangle so can do anything we like for shape of the house, as long as it fits.worthy
6 years agolast modified: 6 years agowe are in Canada so we have cold winters.
Not in BC or the Lower Mainland. But the days are short in all of them.
And as I mentioned earlier, merely Code compliant insulation will not prevent mould growth in outside closets.
User
6 years agoDude, you desperately want to design a horse but only know enough to get a sickly camel out of your attempts. Hire someone who deals with horses everyday.

Hire an actual architect. Pronto. A builder’s draftsman will just give you a one hump camel instead of a two hump.
Shawn Gallant
Original Author6 years agohaha, thanks Sophie!
I'll check with my builder to see if his guy is an actual architect or draftsman. If he says it's not an actual full-blown architect, i'll find one.
I'll give my final layout to them and say this is the sort of thing we like, point out the features we like and let them go to town, at least they'll have something to start with that represents what we want.
I have experienced this before, i had submitted the original plan for a new daycare that the community center was building (i was on building committee). The architects took that and our notes on what we were looking for and then re-designed it. In the end, it was pretty much the same plan except they rearranged walls, put doors/windows in different places. We ended up with same amount of rooms and roughly the same sizes.just_janni
6 years agoAnd I can use about the same amount of paint and colors in the same proportions as Picasso..........
Your plan feels less like it was designed than it was "assembled".
beckysharp Reinstate SW Unconditionally
6 years agoWait, you're in Canada with cold winters and short days for a good chunk of the year, and you have a garage across the entire south side of the house? I would research passive solar heating, and also consider the benefits and pleasure of adequate natural light in a house.
We're in Alberta and are just finishing our house, and would suggest that you want ample insulation not just for closets but throughout, especially basement walls and under the basement floor, to minimize your heating and cooling costs through the year.
There is a huge difference between a daycare built and paid for the community centre and your own family house. This is a major investment for you and your family, for a building which will be your home for, hopefully, decades to come and which with any luck will meet your varied and changing needs over the years comfortably, efficiently, and attractively. An architect can give you an interior geared specifically to your needs and wants, marry the interior and exterior well, and give you an aesthetically pleasing, high-functioning home. Going at this with RoomSketcher and your builder's draftsman sounds like a project that will in the near- and long-term prove more expensive and unsatisfying than expected.
Here's a thread from two years ago on the elements of good house design,
http://ths.gardenweb.com/discussions/3285825/what-makes-a-house-have-good-design?n=39
Also, a list of helpful books on good house design -- ideally, before you start planning, but better late than never,
http://ths.gardenweb.com/discussions/3281434/book-suggestions?n=10
Here's a conversation from last year that might be helpful,
Shawn Gallant
Original Author6 years agoFolks, i've already said i'm going to an architect, i just wanted a layout to provide them with so they knew what we were looking for.
My builder already knows all about the insulation required here and i'm going with a ducted air-to-air heat pump (6 ton) to provide heating and cooling, likely with multiple zones.
I also mentioned in earlier post that i can just flip the house (mirror flip) and the garage is now on the north side. Bedrooms, living room, dining room on south.
I've already emailed my builder to make sure his guy is an architect and not a draftsman. If it turns out he's a drafstman, i'll find an architect prior.
I'm in Prince Edward Island, Canada, I just did a search for Architects and there isn't many. The ones i checked so far that have a website dont even mention they do residential. I'll be calling all the ones I can next week to see if they do residential or know who would. To give you an idea, there's only 20 registered with the architect association for the entire province.Shawn Gallant
Original Author6 years agoyou've all convinced me to make sure it's an architect! thanks
worthy
6 years agoYou're not limited to PEI. Check out architects on the mainland, N.S. and N.B. You're looking for design, not construction supervision.
Shawn Gallant
Original Author6 years agotrue, would just prefer one where I can go in, sit down and discuss
Virgil Carter Fine Art
6 years agoAs others have said, don't spend your time needlessly trying to come up with a floor plan to show to an architect. Architects and creative design simply don't work that way.
Experienced and creative design starts from a good site and climatic analysis. A list of your needs vs. wants and your budget is the second major piece of information. A discussion of your life style and the objectives/goals for a custom designed home is the third important piece of information. That's all an experienced architect needs.
If you hand a floor plan to an architect, they will take more of your time and money pointing out major flaws and errors.
As someone here said long ago, why take a sandwich to a banquet?
Good luck on your project. I hope you understand...
Love stone homes
6 years agoHi Shawn, totally agree with hiring an architect. We found an amazing architect on this forum, ARG who designed our home remotely. We live and will build in Ottawa. We then got a draftsman to do the construction drawings according to ontario building code. So even if there are no architects close to you, there are many choices available to you.
chiflipper
6 years agoYou will require a gas / electrical supply to go with your heat pump in the winter. (Gas, even propane, is cheaper than electric.) Three separate systems, one for each floor. Doors at the bottom and top of enclosed stairways to maintain temperature on each level. I would suggest you look into ICF building technique for maximum insulation. Money spent on these items will pay back very quickly.
Sativa McGee Designs
6 years ago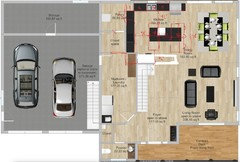
Lydias layout suggestion for the second floor is spot on!
I have further detailed the main floor layout.
As is there is a lot of wasted space- you will want to access the pantry from the kitchen. I have sketched in a new kitchen layout with 2 islands.
Shawn Gallant
Original Author6 years agoThanks Sativa, that's an interesting layout for kitchen. I just want to point out that my pantry was accessible from kitchen, that door you drew in is exactly where my access was. I was using an actual pantry cabinet door, it hides that there's a walk in pantry.
the closet in the mudroom isn't really a closet but more of a short hall that goes to the pantry (pocket door) with jacket storage on the left as you are walking past. The mudroom has lockers/cubbies for day to day jackets, boots, etc.
I've already sent a few emails to architects to inquire about their servicesSativa McGee Designs
6 years agoI have adjusted for hidden access to the pantry.
Refrigerator in corner by stairs, range centered on remaining wall.
Sink/DW on exterior wall.
Turn PB/Closet into the den at front of house.
Move garage entry door down to extend current closet space and make it the laundry.
Move powder bath above new office/den. Leaving a nice large and open pathway from the garage into the house.
chicagoans
6 years agoIt's nice to have closets and bathrooms on interior walls, so that bedrooms can have the windows. In your master suite, your closet and bathroom have the prime spots, leaving just one window in the bedroom.
As someone else mentioned, I was wondering about the support for that long open area on the first floor, as none are shown in your picture. I'm not a fan of 'open to below' designs for all the typical reasons (heating/cooling issues; noise; privacy), but some people like them.
You mention that you're hiring an architect, which is great! While it's fun to noodle over floor plans, I think your time would be well spent creating a list of wants and needs, and thinking about how you want your home to flow and feel. Hopefully you have a plat that shows set backs, and where you can highlight things like views and terrain (if applicable), driveway siting, etc. Then let the architect do the heavy lifting to create a design that works for your site and the way you live.
AnnKH
6 years agoShawn, it sounds to me like you have a pretty good handle on what your needs are, and how you will live in your new house. That is the important information you need to bring to your architect. The more detail you can provide on your needs, desires, and lifestyle, the more quickly the architect can provide a draft plan that will work for you. Just reading through this thread, you have highlighted many important wishes. A good architect will ask lots of questions to help pin down your needs and wants even further (because it's impossible to think of everything at once, when we've never done it before).
One thing to keep in mind - you've put a lot of time and energy into your plans, and an architect may come back with a design that looks nothing like yours. Please keep an open mind, and ask they why things are laid out a certain way. You may be very surprised at how well a different plan may suit your family!
Another thing to remember is that your kids are going to grow up fast. It sounds like your children are fairly young; as teenagers, their needs will change dramatically. Plan now for them to have space away from the living room to hang out with their friends.
Good luck!
beckysharp Reinstate SW Unconditionally
6 years agoOnce you have an architect's plan, run the kitchen and pantry plans by the Kitchen forum
http://ths.gardenweb.com/forums/kitchbath
The members there will be able to give some great advice, generally better than one expect from a kitchen designer (especially if you live in an area where they are few and far between).
And be sure to read buehl's post "New to Kitchens? Read Me First!",
http://ths.gardenweb.com/discussions/4306041/new-to-kitchens-read-me-first?n=250
User
6 years agoI second Beckysharp's idea. Sometimes you'll get a layout that looks great, but other people see a flaw in it. You might get feedback that it looks perfect, or someone might say, "That oven door opens across the mudroom entry" (true story).
I look forward to seeing what they come up with!
Also, passive solar heating is a MUST. Look for someone that can offer you some affordable green solutions, like in-floor instead of forced air heat. It will cost more up front, but the loss in heat transfer will be so minimized that you'll be mush happier for it.Shawn Gallant
Original Author6 years agoUpdate: I met with an architect today and it went very well. Was meeting him to see what he thought of where we were at and what he could do to help us end up with a final plan ready for construction.
Discussion with wife tonight on changes he suggested and if we want to hire him. I'm 99% certain we will be but it wasn't a decision I was going to make without wife's input (see, some husbands can learn after many mistakes!)wysmama
6 years agoShawn, looking forward to an update! Good luck. We are days away from breaking ground. So excitingcpartist
6 years agoSo glad you spoke with an architect and hoping he can come up with something fabulous for you and your family. Just be open to his suggestions.


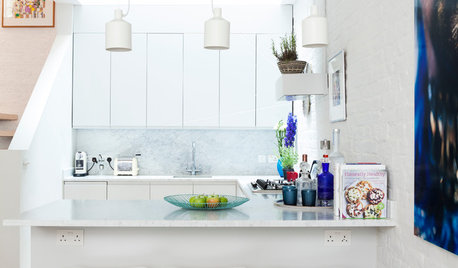

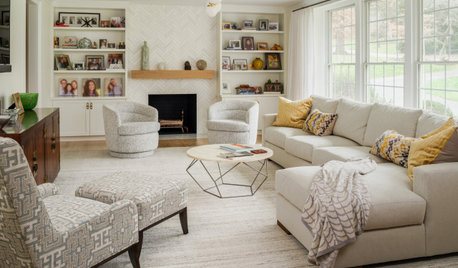
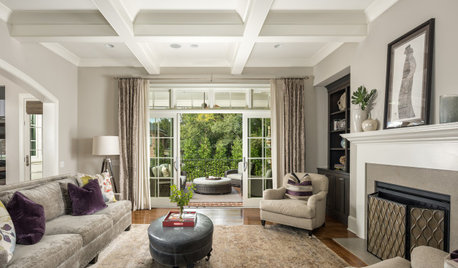
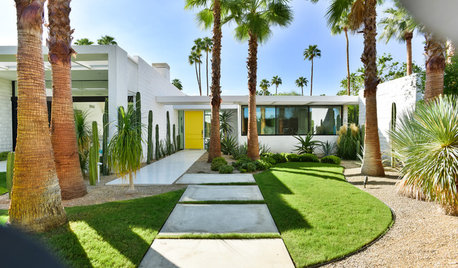


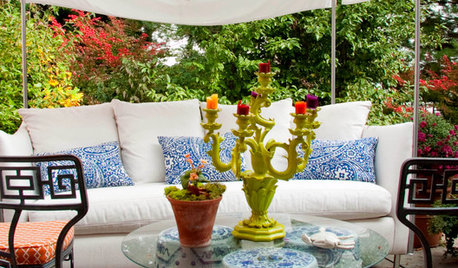









User