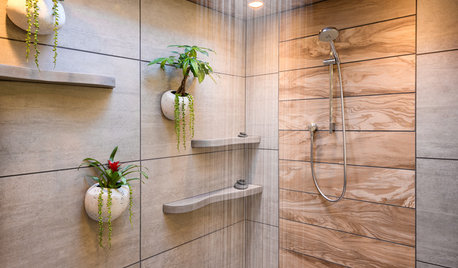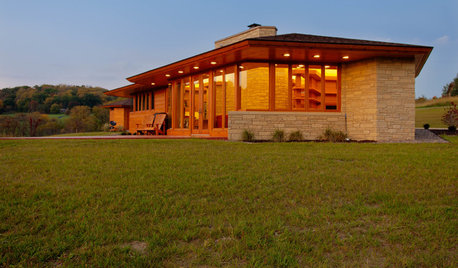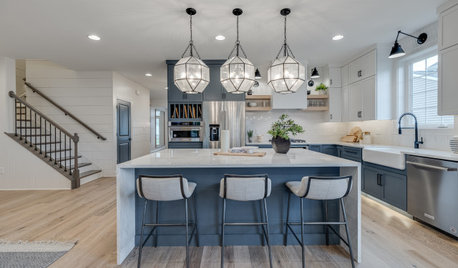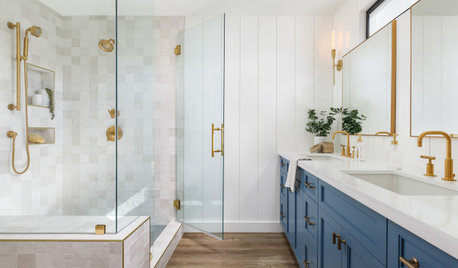Inspiration Floor Plan, Feedback Appreciated!
Cait Dillavou
6 years ago
Featured Answer
Sort by:Oldest
Comments (14)
Anglophilia
6 years agoMark Bischak, Architect
6 years agoRelated Professionals
North Chicago Architects & Building Designers · Riverside Architects & Building Designers · Ronkonkoma Architects & Building Designers · Oak Grove Design-Build Firms · Buena Park Home Builders · Highland Village Home Builders · Wilmington Home Builders · Avon Lake General Contractors · Claremont General Contractors · Country Club Hills General Contractors · Keene General Contractors · Martinsville General Contractors · Waxahachie General Contractors · Welleby Park General Contractors · Wright General ContractorsSummit Studio Architects
6 years agoCait Dillavou
6 years agoSummit Studio Architects
6 years agoMark Bischak, Architect
6 years agoJennifer Koe
6 years agoCait Dillavou
6 years agoAmanda
6 years agoOne Devoted Dame
6 years agolast modified: 6 years agodoc5md
6 years agoSummit Studio Architects
6 years agoVirgil Carter Fine Art
6 years ago
Related Stories

LIVING ROOMSLay Out Your Living Room: Floor Plan Ideas for Rooms Small to Large
Take the guesswork — and backbreaking experimenting — out of furniture arranging with these living room layout concepts
Full Story
BATHROOM MAKEOVERSRoom of the Day: Bathroom Embraces an Unusual Floor Plan
This long and narrow master bathroom accentuates the positives
Full Story
REMODELING GUIDES10 Things to Consider When Creating an Open Floor Plan
A pro offers advice for designing a space that will be comfortable and functional
Full Story
ARCHITECTUREOpen Plan Not Your Thing? Try ‘Broken Plan’
This modern spin on open-plan living offers greater privacy while retaining a sense of flow
Full Story
REMODELING GUIDESYour Floor: An Introduction to Solid-Plank Wood Floors
Get the Pros and Cons of Oak, Ash, Pine, Maple and Solid Bamboo
Full Story
BATHROOM DESIGNA Bali-Inspired Bathroom Soothes With Spa-Like Luxury
Earthy elements and meticulous planning create a harmonious master bathroom
Full Story
HOUZZ TOURSHouzz Tour: Usonian-Inspired Home With All the Wright Moves
A Chicago couple's weekend retreat fulfills a long-held dream of honoring architect Frank Lloyd Wright
Full Story
ARCHITECTURERanch House Love: Inspiration From 13 Ranch Renovations
Kick-start a ranch remodel with tips based on lovingly renovated homes done up in all kinds of styles
Full Story
HOUZZ TOURSTour the First Houzz Inspired Home — and Shop Its Look
See how a builder and a designer created a gorgeous model home decorated with stylish products from Houzz
Full Story
BATHROOM DESIGN7-Day Plan: Get a Spotless, Beautifully Organized Bathroom
We’ve broken down cleaning and decluttering the bath into daily, manageable tasks
Full Story







Virgil Carter Fine Art