Seeking MasterBath and Closet Layout Help
rottieluvr16
6 years ago
last modified: 6 years ago
Featured Answer
Sort by:Oldest
Comments (12)
B Carey
6 years agorottieluvr16
6 years agoRelated Professionals
Glenn Heights Home Builders · Glenpool Home Builders · Kingsburg Home Builders · Pooler General Contractors · Abington General Contractors · Ashburn General Contractors · Florham Park General Contractors · Groveton General Contractors · Linton Hall General Contractors · Poquoson General Contractors · Riverside General Contractors · Rowland Heights General Contractors · San Elizario General Contractors · Walnut Park General Contractors · Winfield General ContractorsMark Bischak, Architect
6 years agoMichael Stiller
6 years agorottieluvr16
6 years agoVirgil Carter Fine Art
6 years agoMrs Pete
6 years agolast modified: 6 years agorottieluvr16
6 years agorottieluvr16
6 years agobpath
6 years agoPaul Griffin
6 years ago
Related Stories
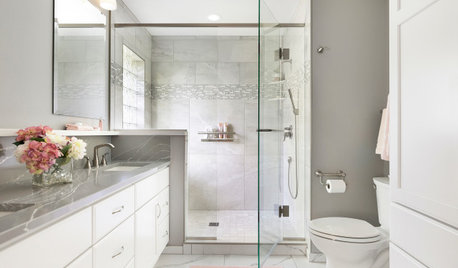
BATHROOM MAKEOVERSBathroom of the Week: Soothing White and Gray in a Roomy Layout
A Minnesota couple work with a designer to ditch their tub, create a larger shower and embrace a classic color palette
Full Story
SELLING YOUR HOUSE10 Low-Cost Tweaks to Help Your Home Sell
Put these inexpensive but invaluable fixes on your to-do list before you put your home on the market
Full Story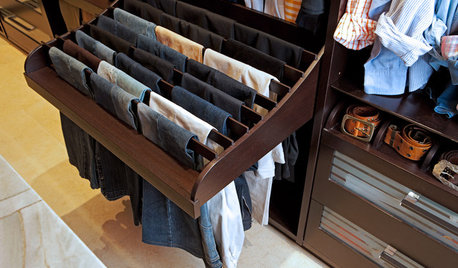
CLOSETSThe 15 Most Popular Closet Luxuries on Houzz
Turn distressing disarray into streamlined perfection with closet organizers and amenities like these
Full Story
DECLUTTERINGDownsizing Help: How to Edit Your Belongings
Learn what to take and what to toss if you're moving to a smaller home
Full Story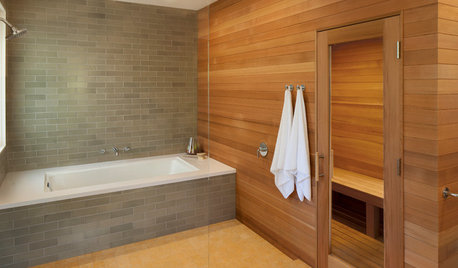
BATHROOM DESIGN18 Dream Items to Punch Up a Master-Bath Wish List
A designer shared features she'd love to include in her own bathroom remodel. Houzz readers responded with their top amenities. Take a look
Full Story
ORGANIZINGDo It for the Kids! A Few Routines Help a Home Run More Smoothly
Not a Naturally Organized person? These tips can help you tackle the onslaught of papers, meals, laundry — and even help you find your keys
Full Story
LIFE12 House-Hunting Tips to Help You Make the Right Choice
Stay organized and focused on your quest for a new home, to make the search easier and avoid surprises later
Full Story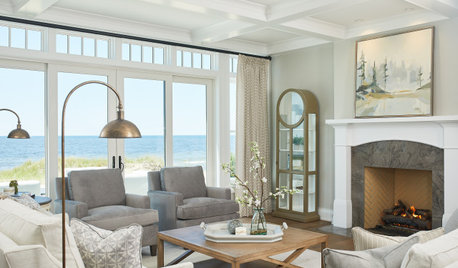
COLORHow to Choose a Paint Color
Designers offer tips for examining your closet, memories and daily life to find the right paint colors for your home
Full Story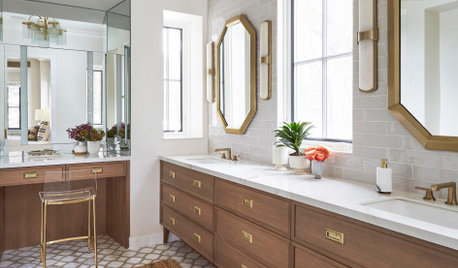
BATHROOM WORKBOOKA Step-by-Step Guide to Designing Your Bathroom Vanity
Here are six decisions to make with your pro to get the best vanity layout, look and features for your needs
Full Story
BATHROOM DESIGN9 Big Space-Saving Ideas for Tiny Bathrooms
Look to these layouts and features to fit everything you need in the bath without feeling crammed in
Full Story





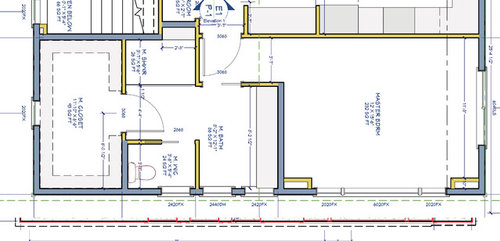
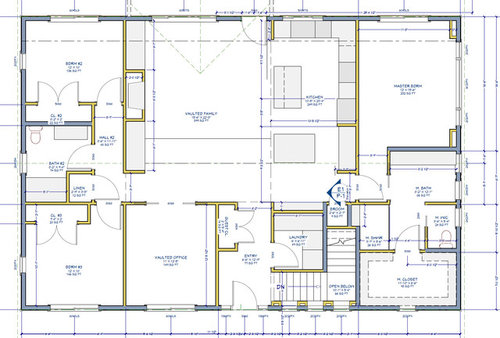

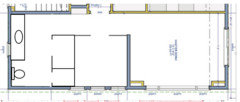



bpath